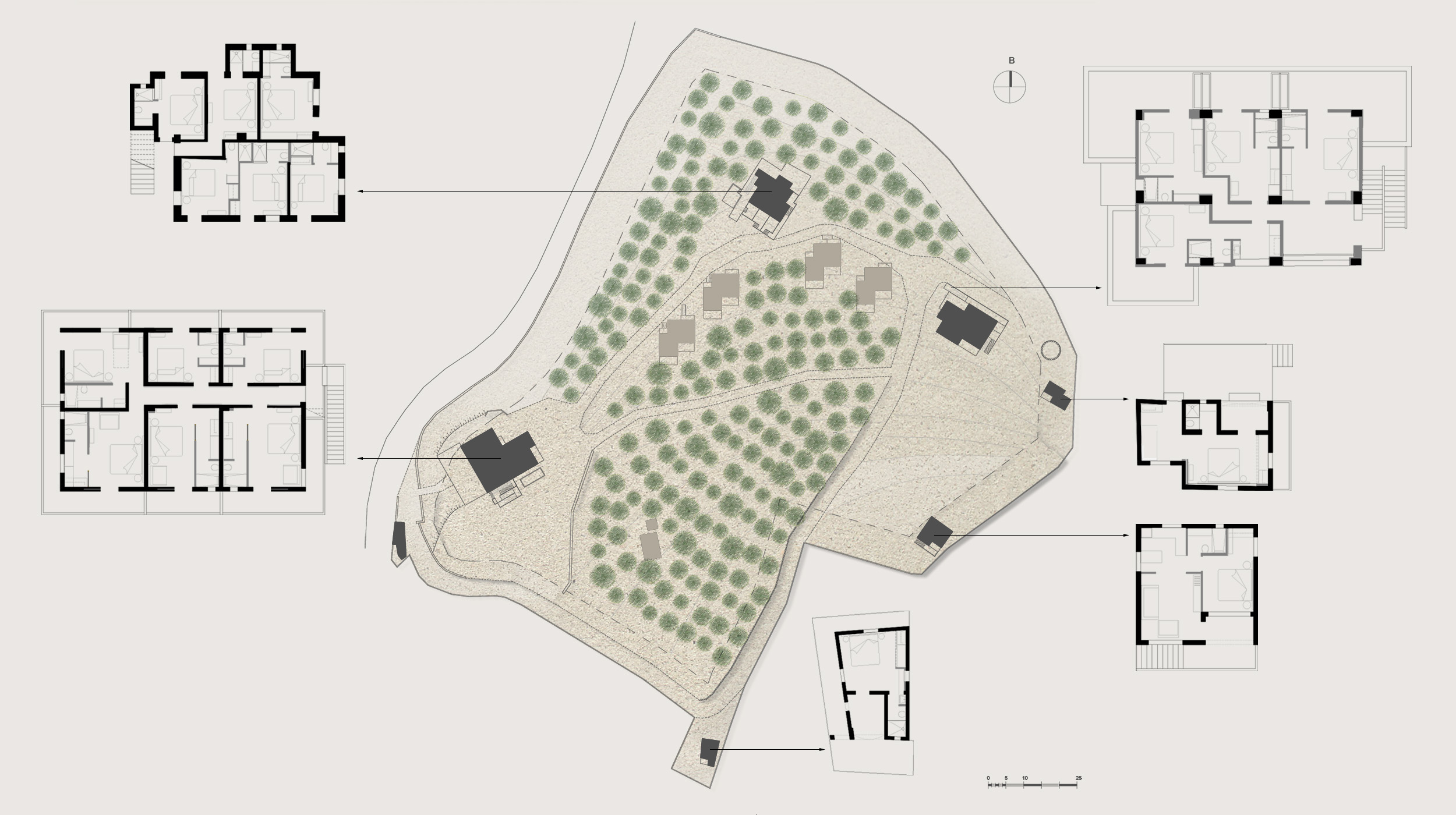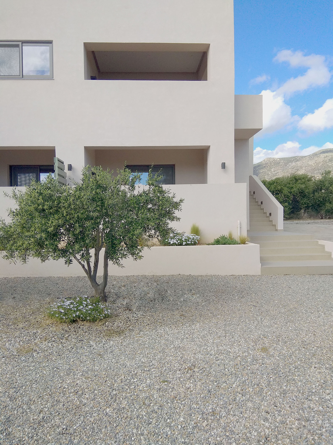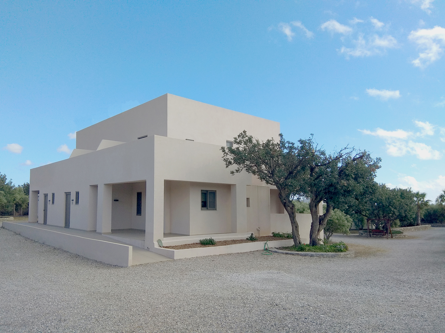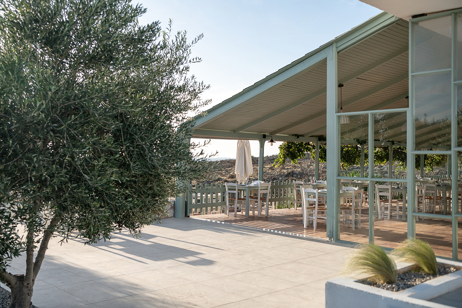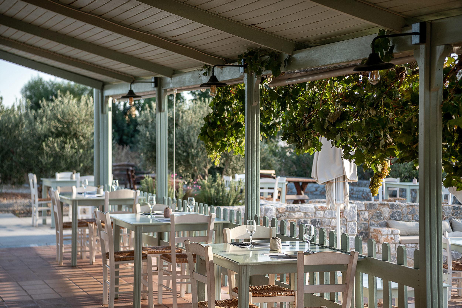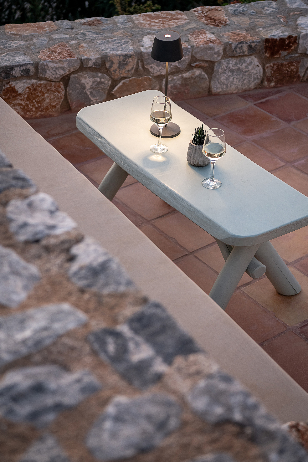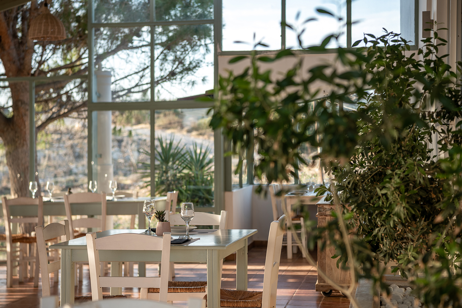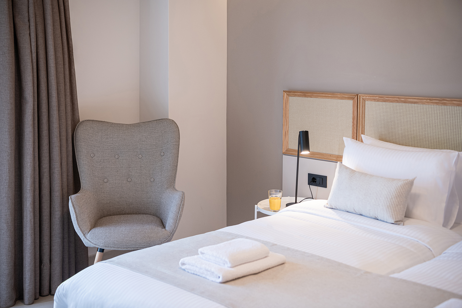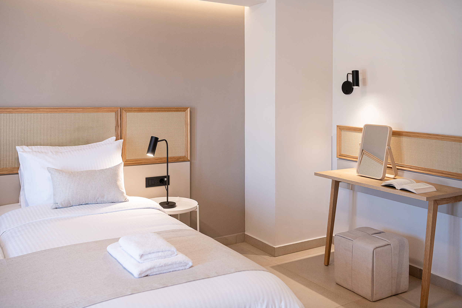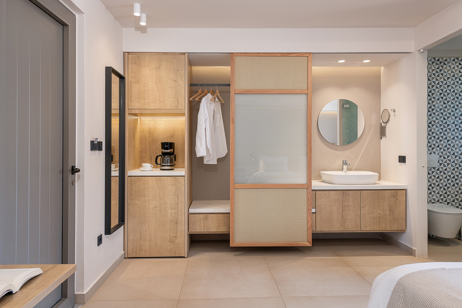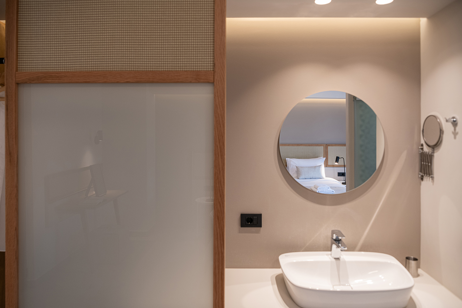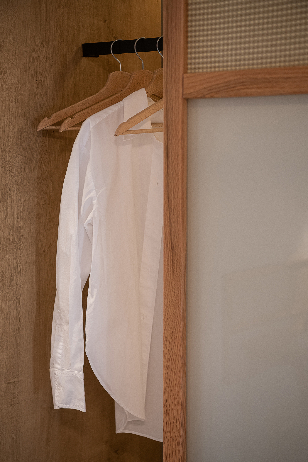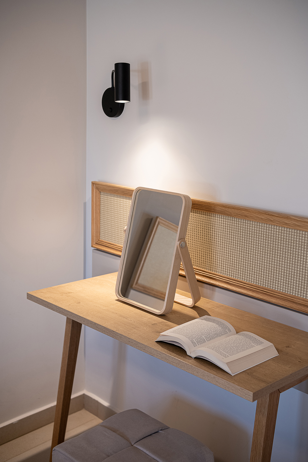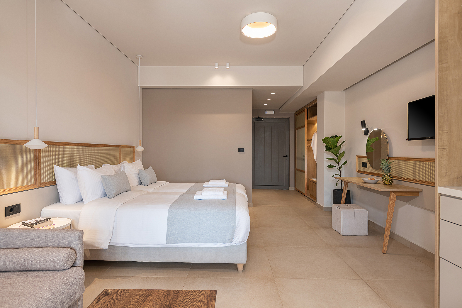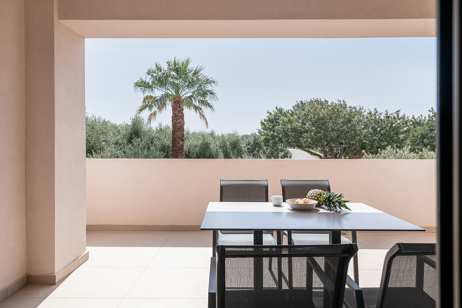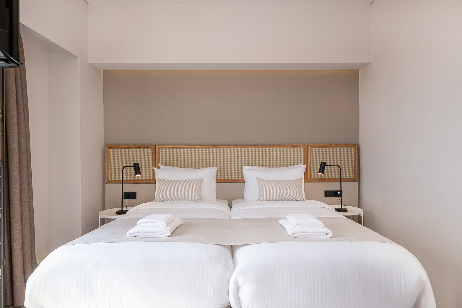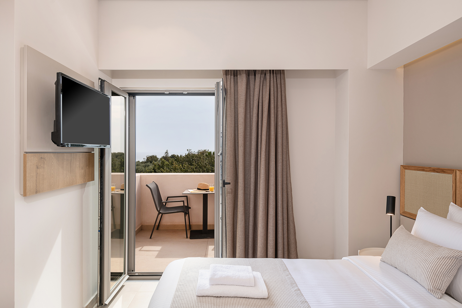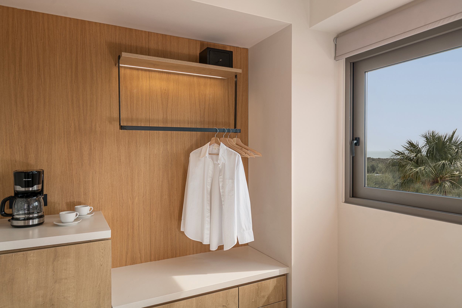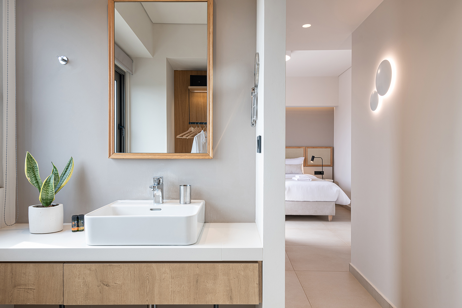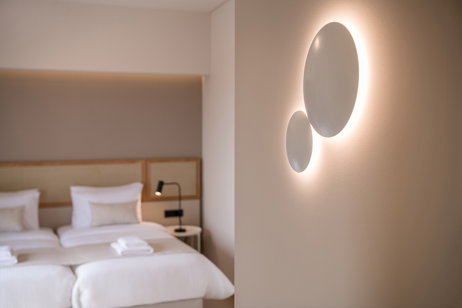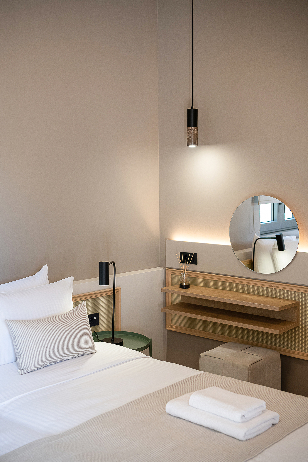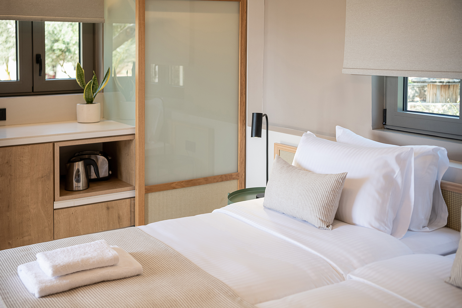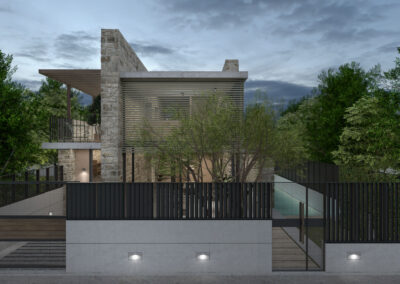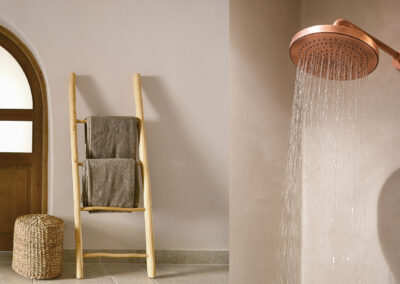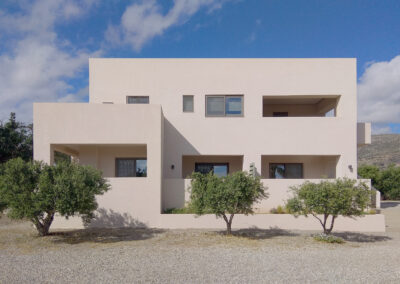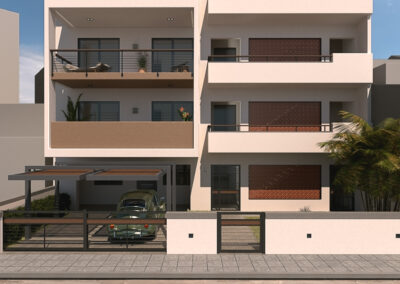Renovation of the Hotel Complex “Elafonisi Resort”
In Elafonisi, Chania

LOCATION
Elafonisi, Chania, Greece
TOTAL PLOT AREA
21.900 m²
TOTAL BUILDING AREA
1.264 m²
YEAR OF STUDY / CONSTRUCTION
2018/ 2019 / 2020
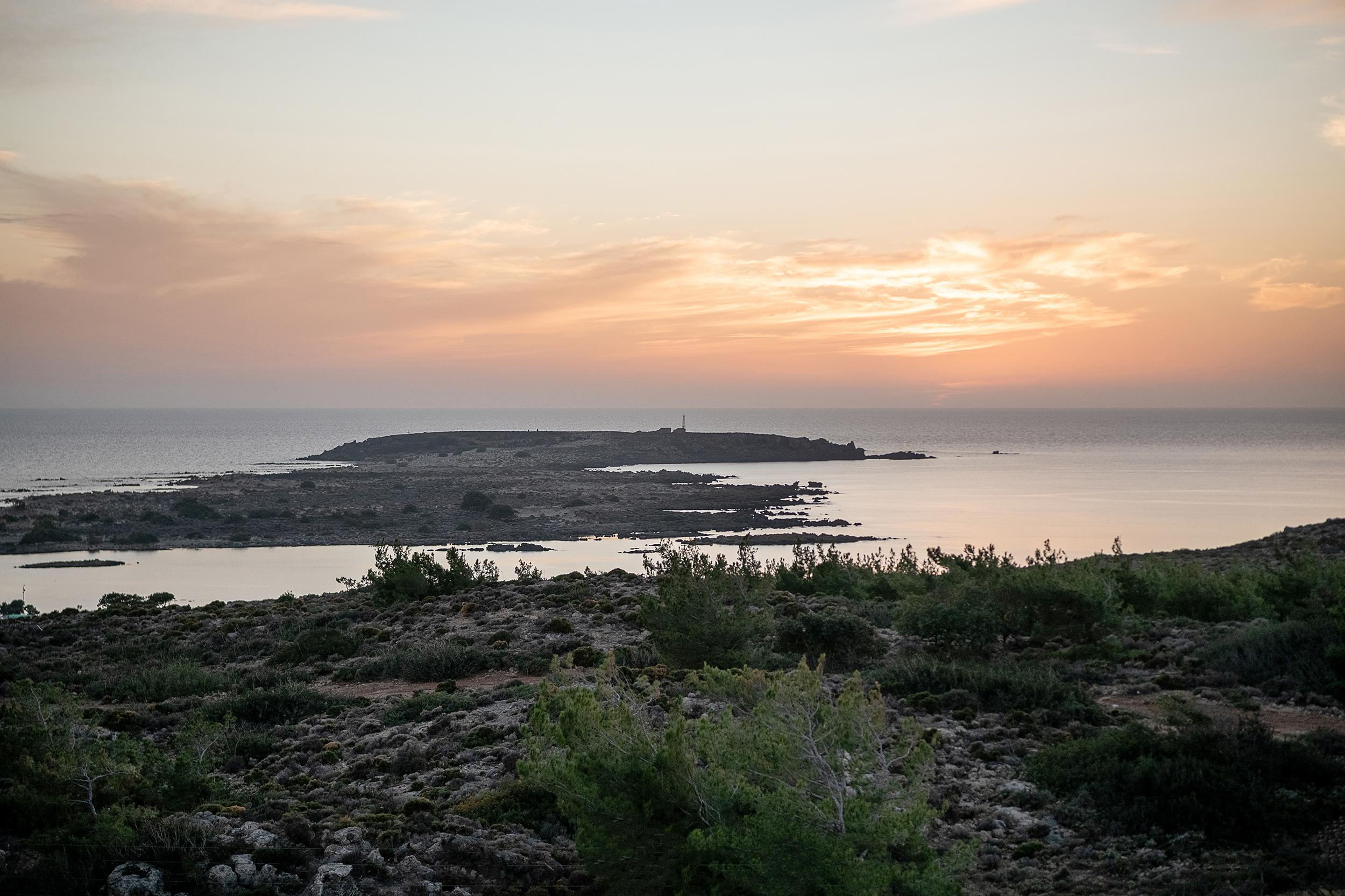
Every material, shade and construction in this plot has been carefully selected to create a refined, harmonious and natural feeling that corresponds to the general aesthetics and lifestyle in this unique natural environment.
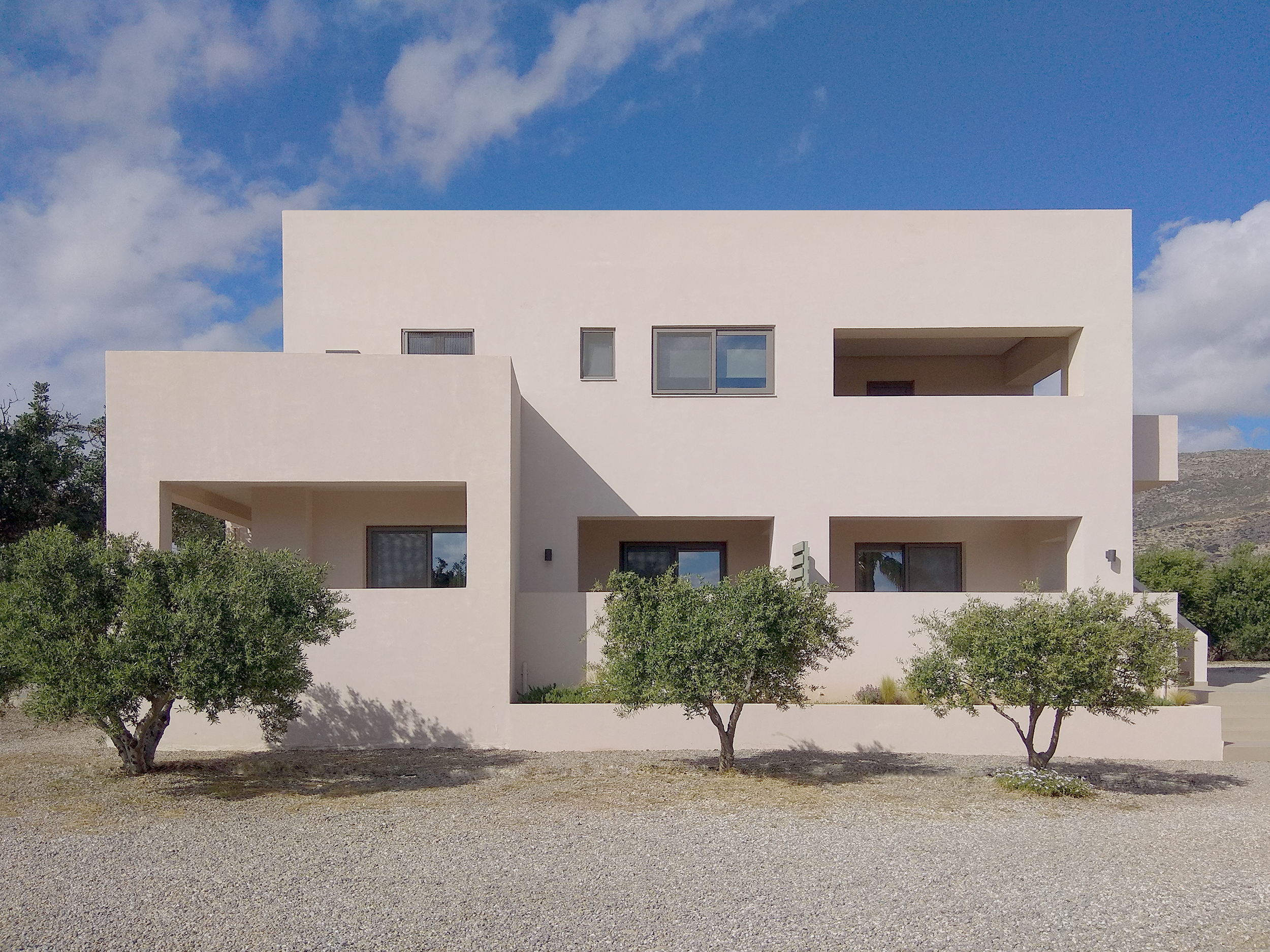
Design Process
In close proximity to the beach of Elafonisi, in the southwestern part of the prefecture of Chania, the “Elafonisi resort” hotel complex is located.
The hotel complex situated in a natural olive grove of 22 acres consists of several individual buildings. These buildings house double and triple rooms, independent apartments and studios, restaurant and reception.
As part of the renovation and modernization of the hotel, an architectural study was carried out to renovate the total building volume, both internally and externally, which is being implemented gradually. The aesthetics of the proposal is inspired from the natural landscape of Elafonisi- an area of high aesthetic value- included in the NATURA 2000 areas. The suggested interventions are minimal but with attention to the details.
What people say
The cooperation with ixnos architects has been flawless throughout the renovation of our hotel. In addition to the excellent aesthetics and functionality of the spaces, George and Xanthi were always willing to listen and adjust the project according to our needs. The result of all this effort is the creation of a pleasant workplace for us and the satisfaction and lasting positive feedback of our customers.
Thank you very much,
Elafonisi Resort team
@ixnos_architects
Follow Us on Social Networks

