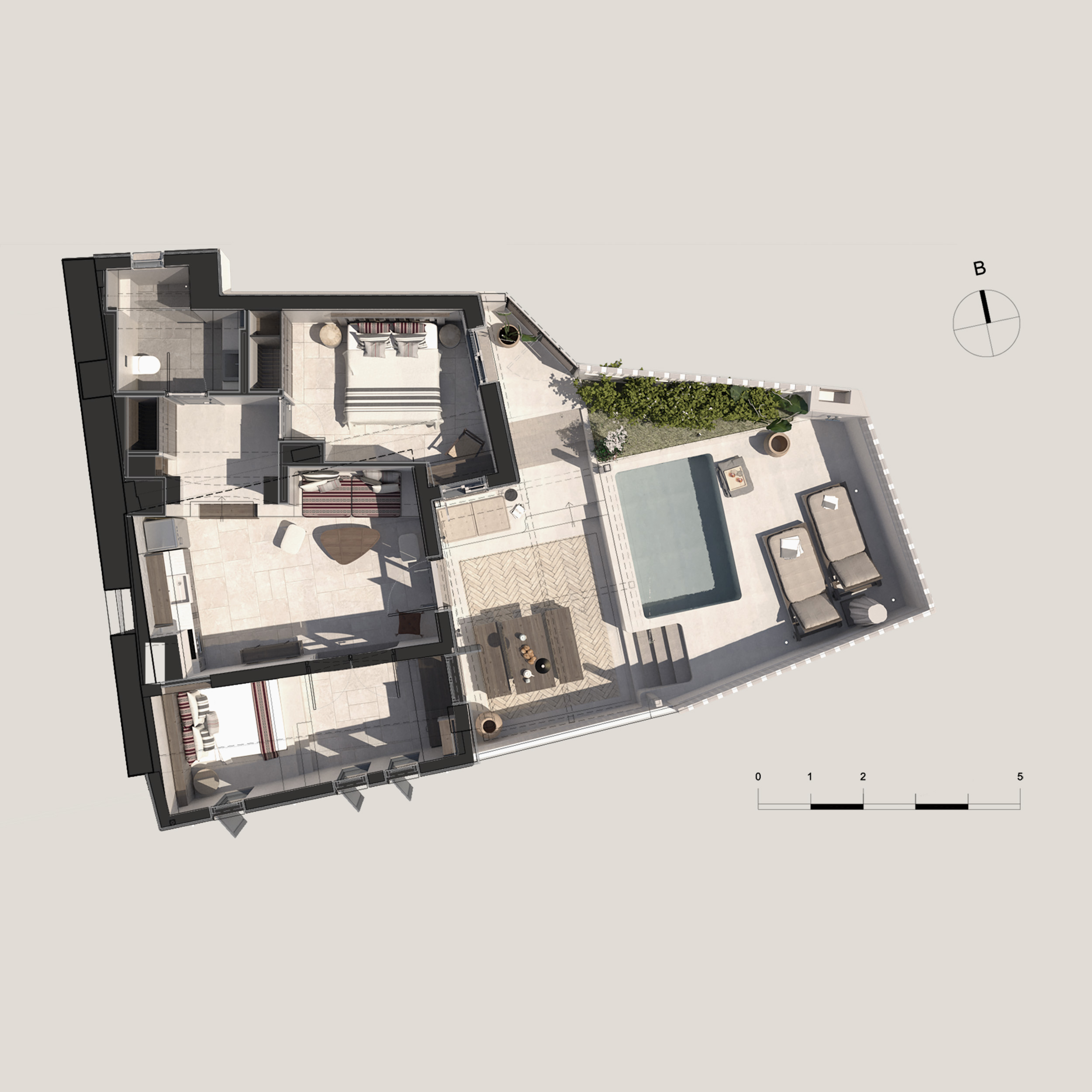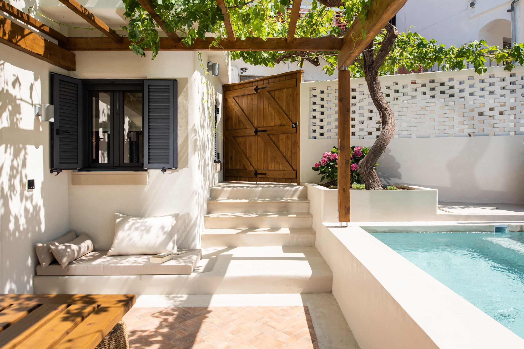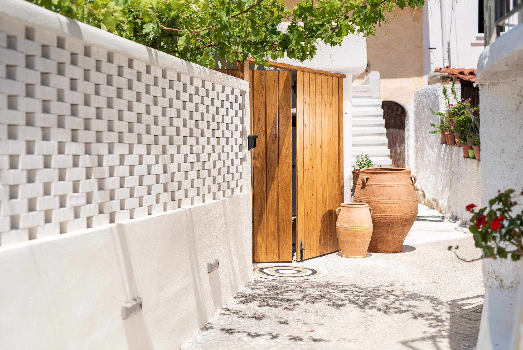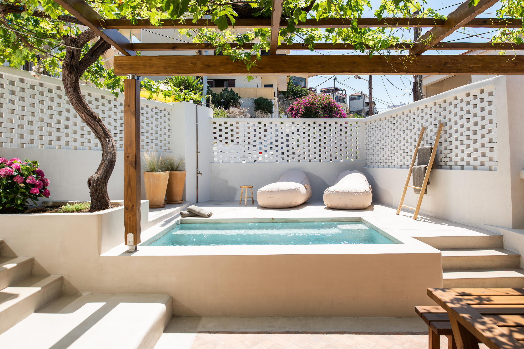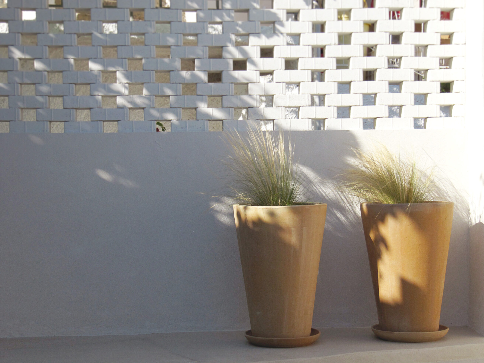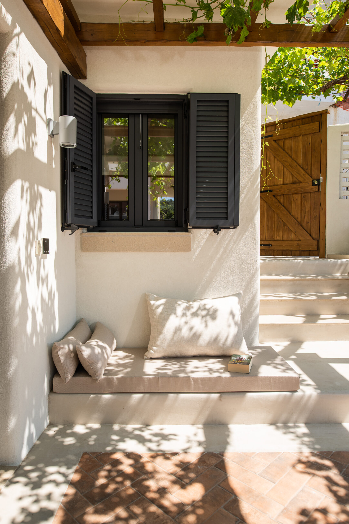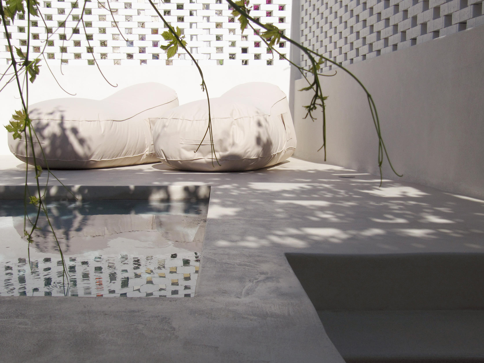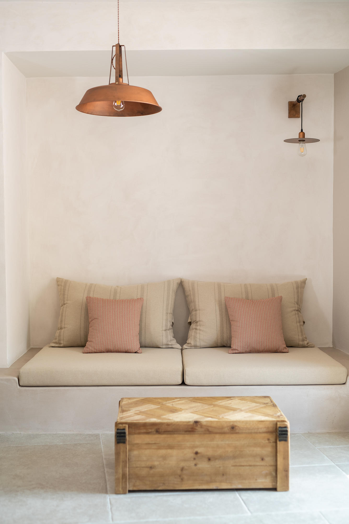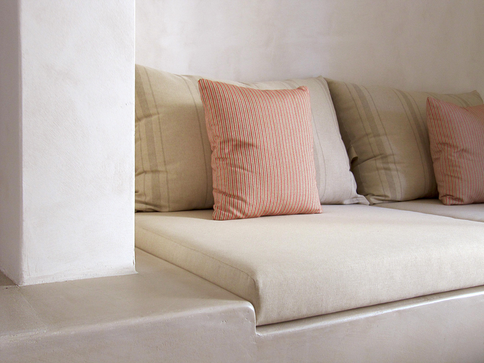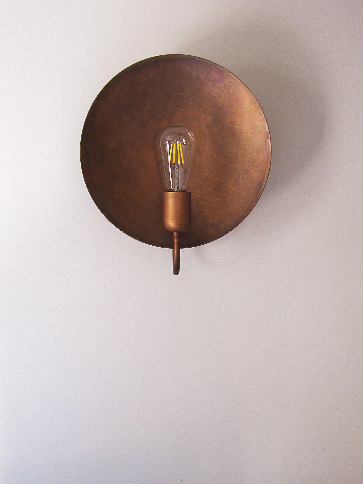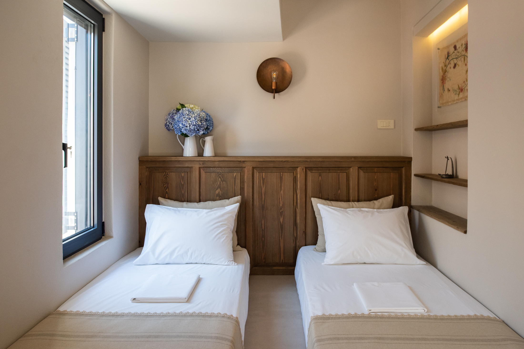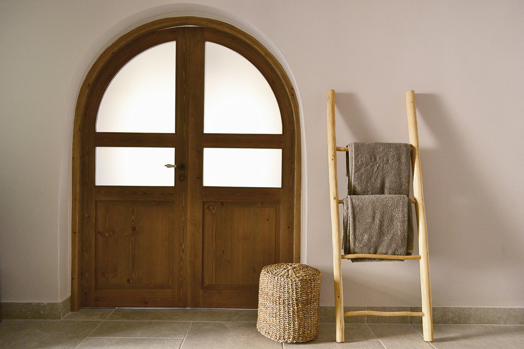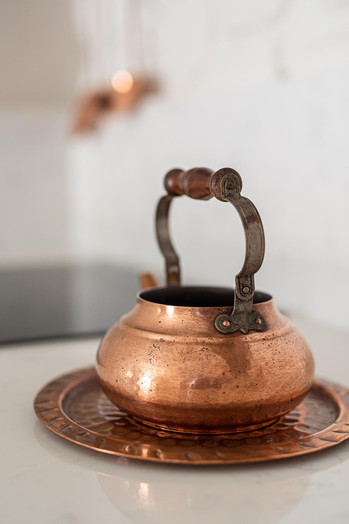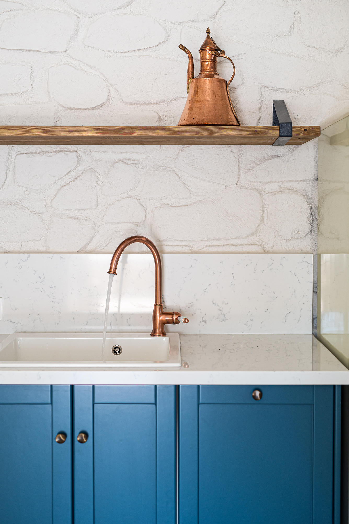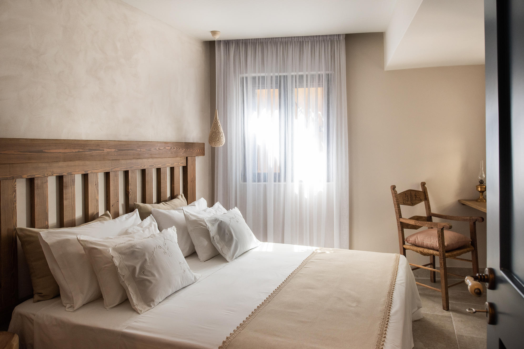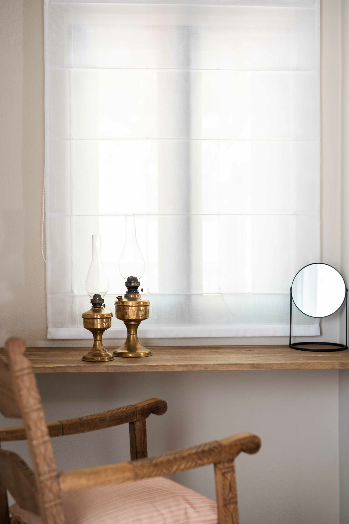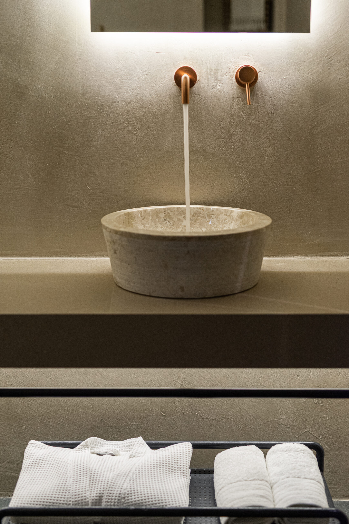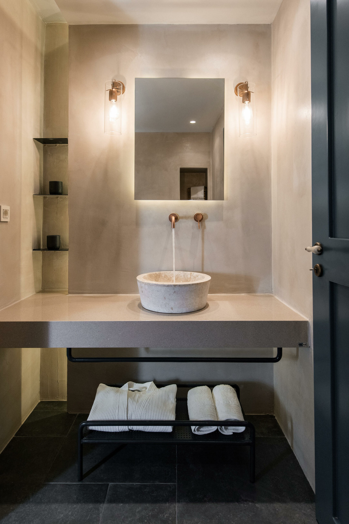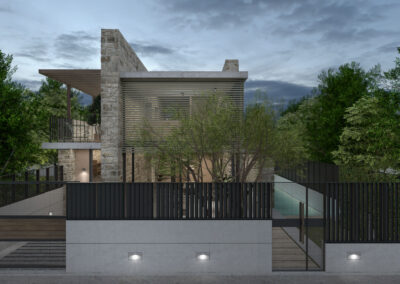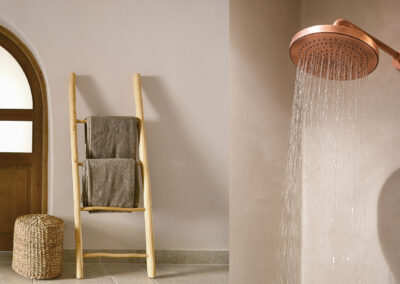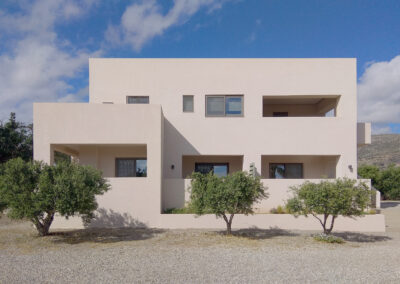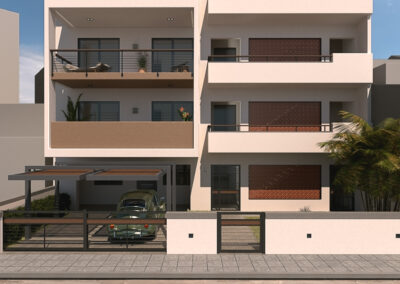Residence Renovation
In Platanias Chania
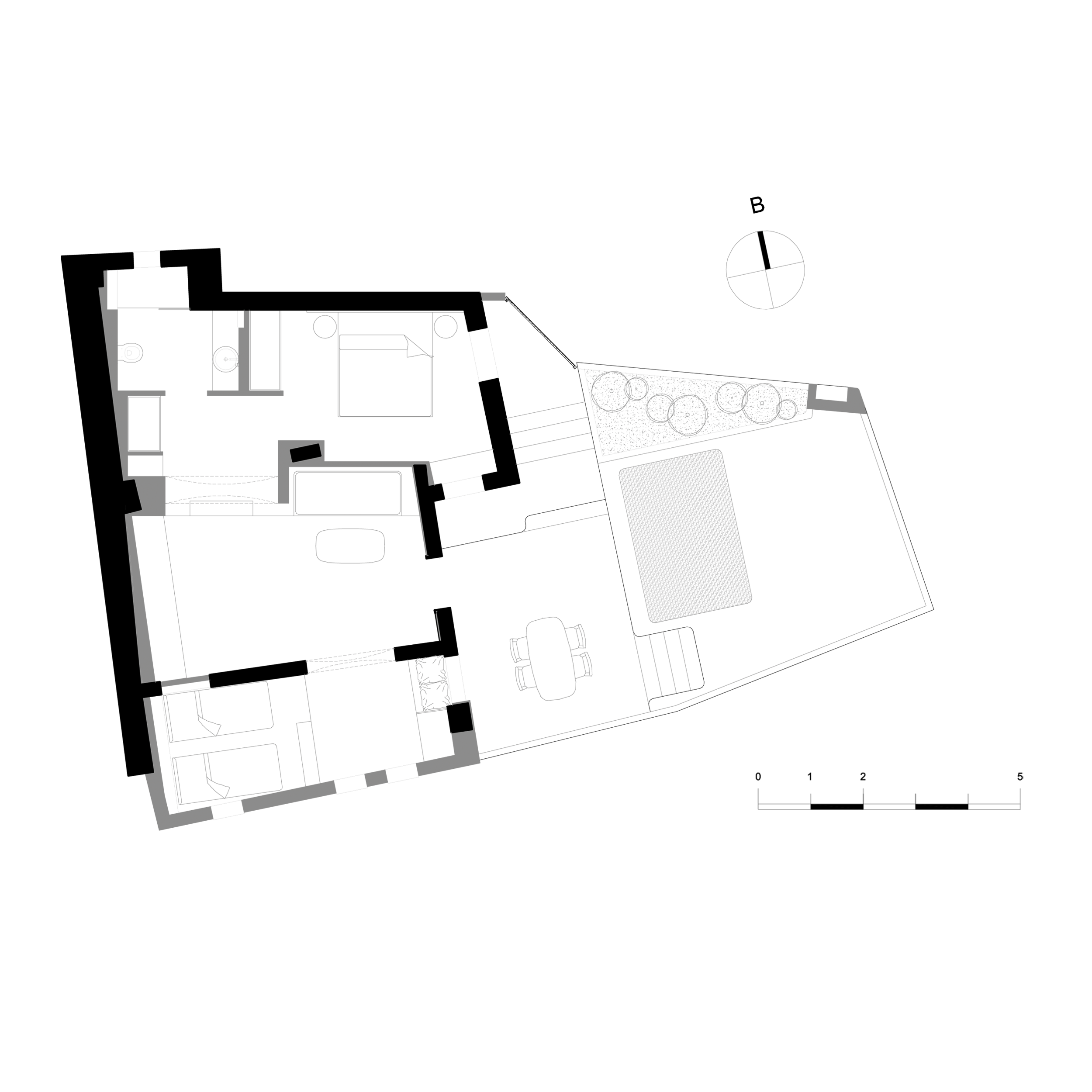
LOCATION
Platanias, Chania, Greece
TOTAL AREA
70 m²
YEAR OF STUDY / CONSTRUCTION
2019 / 2020
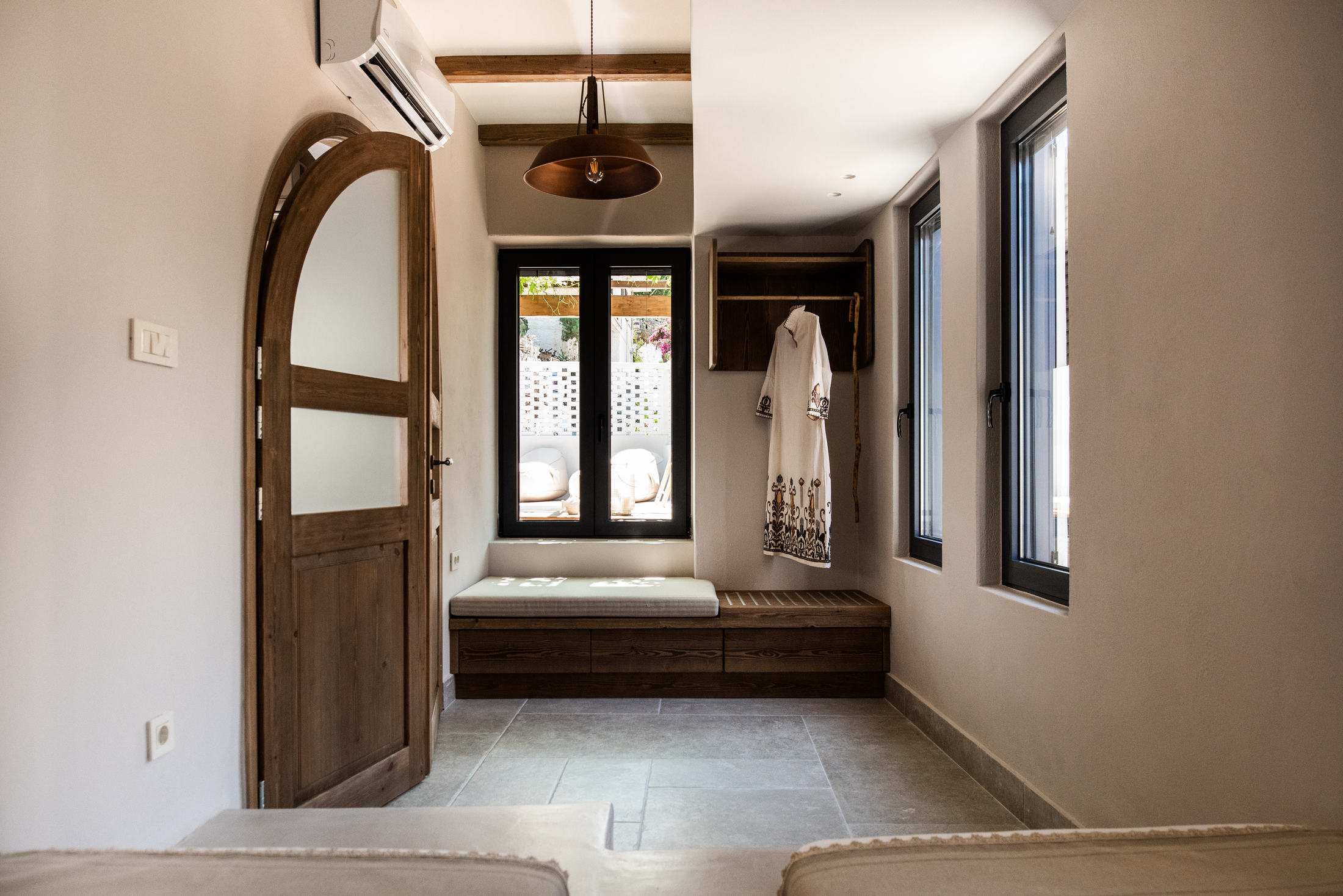
The traditional Cretan house and its dominant features were the inspiration for this study.
By studying and analyzing this type of residence we gathered the qualities of the space that make it a reference point and we focused on how we can attribute these qualities to a new context of modern lifestyle.
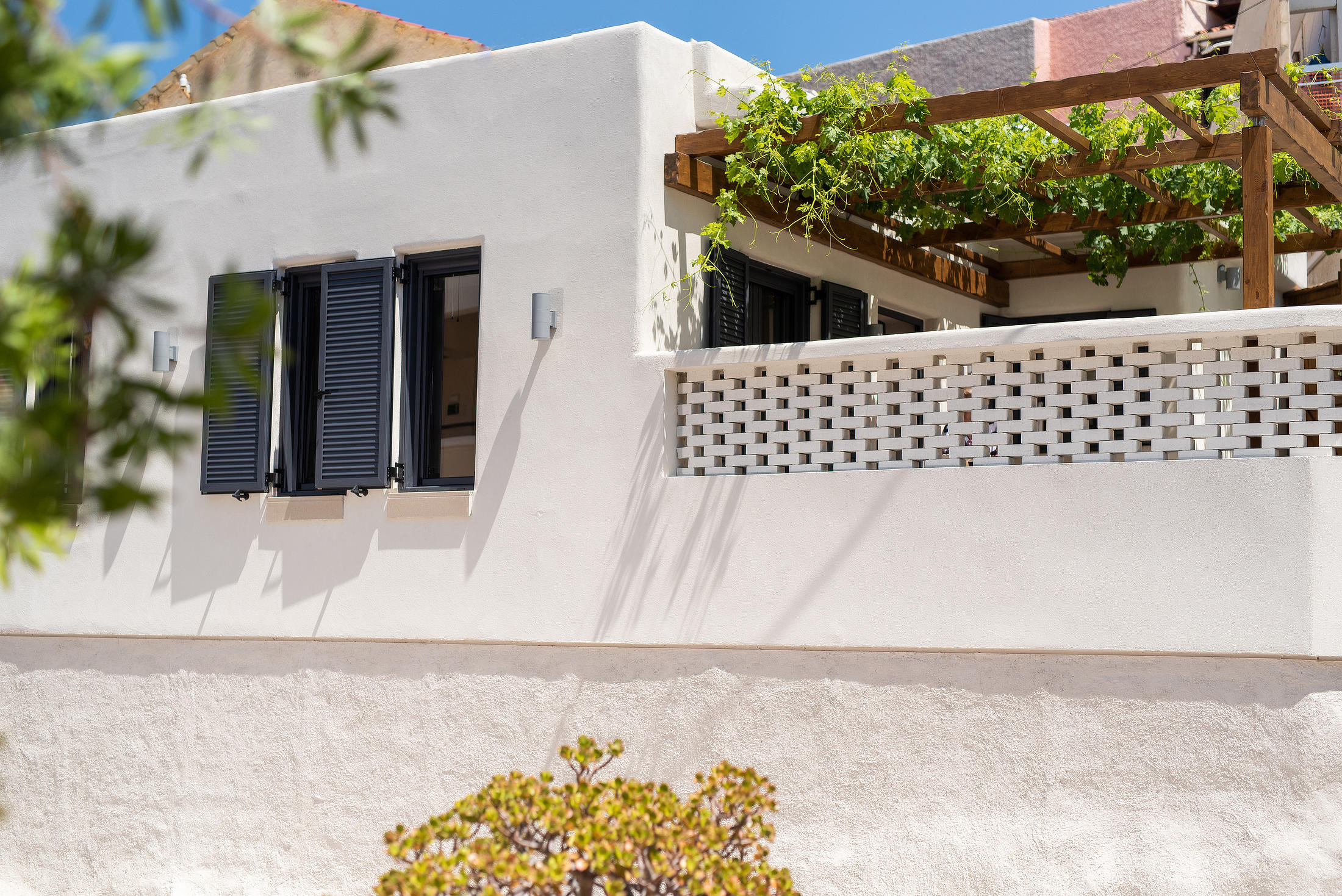
Design Process
The object of this study is the conversion of the existing house into a tourist residence. The interventions in the shell of the building were limited to small modifications in the openings and relocation of the main entrance. The south side of the house, which consisted of a continuous glazing, was reconstructed to form a more compact front to the street with individual openings to meet the needs of ventilation and sun lighting.
The division of the yard into two levels and the existence of the arbor, which offers shading during the summer months, were maintained as two main features of the space. A small pool was added to the upper level of the courtyard, while the lower level functions as a seating area. The new fencing by solid bricks creates a privacy filter but allows natural light to penetrate. Substantial changes were made in the interior design of the spaces in order to meet the new needs.
What people say
High aesthetics, respect and professionalism are the characteristics of the two architects we chose to undertake the renovation and conversion of our old house into a tourist accommodation. From the creative phase- the design and the study- to its implementation, our collaboration was flawless. After all, the result rewarded us all, the architects for the study and the impeccable design but also us- as owners – for our choice. Thank you for everything!
Cretan Soul
(Argiro- Giorgos Varouxakis)
@ixnos_architects
Follow Us on Social Networks

