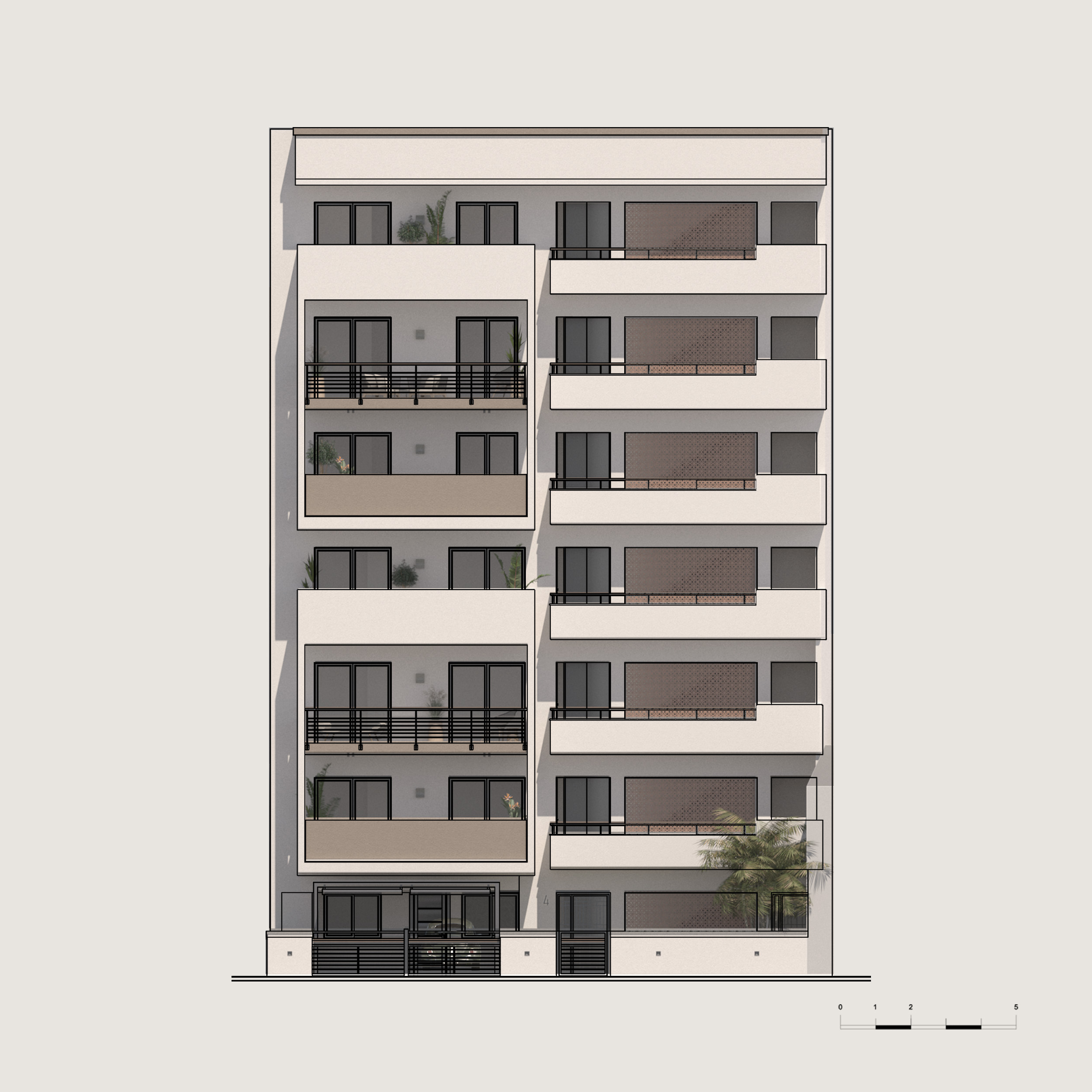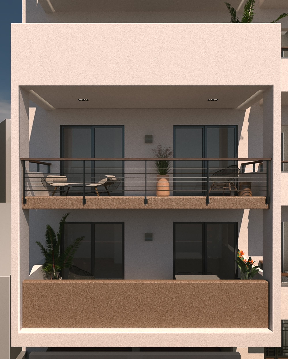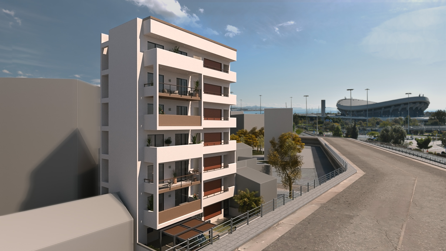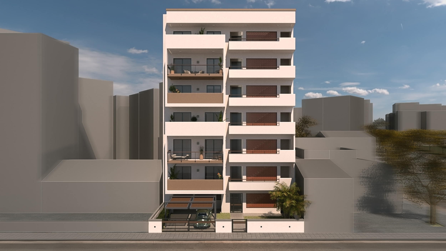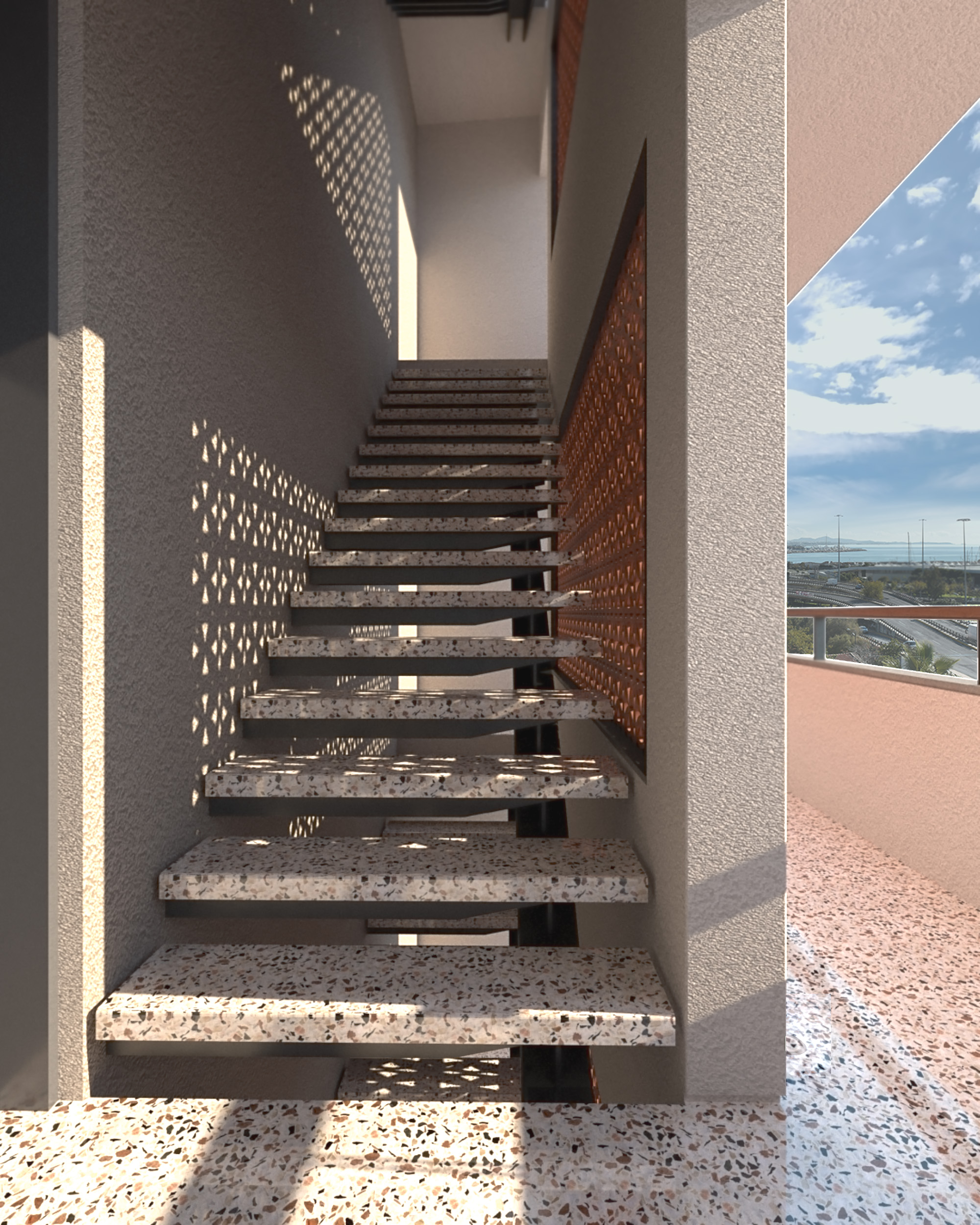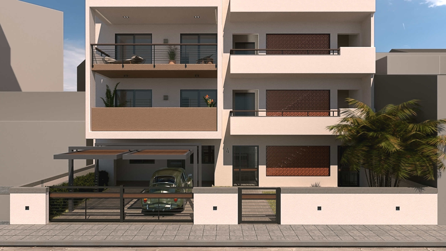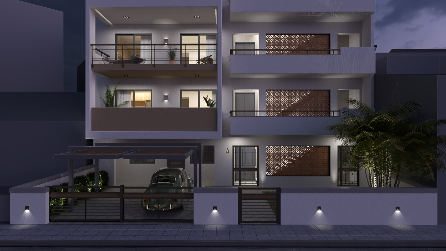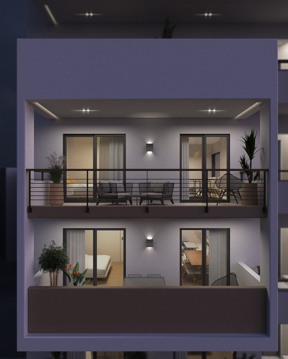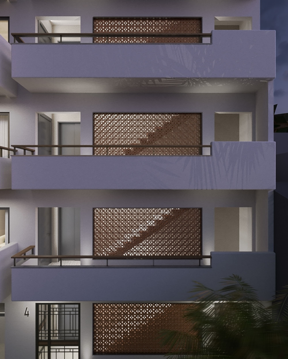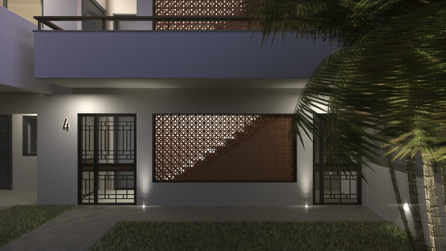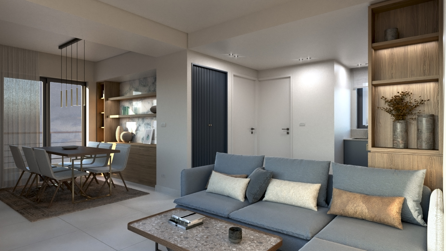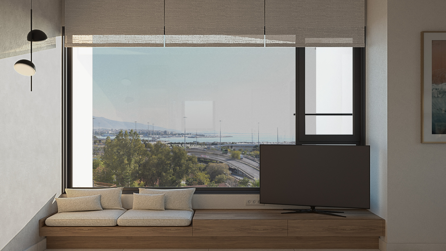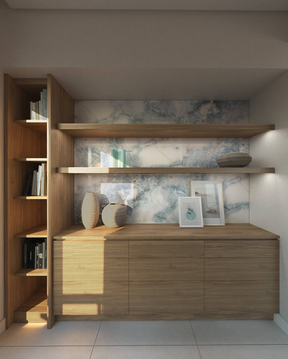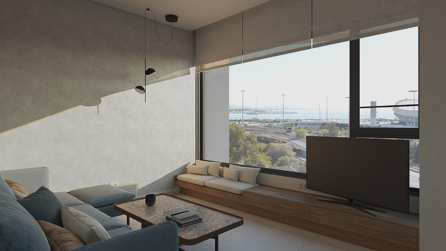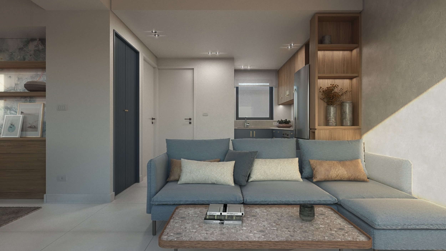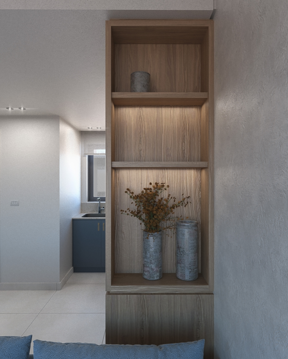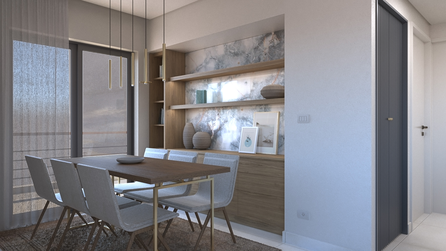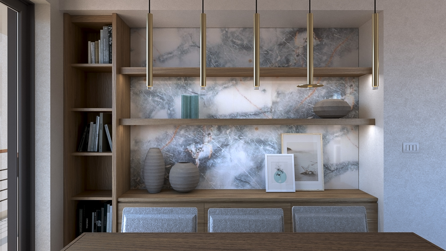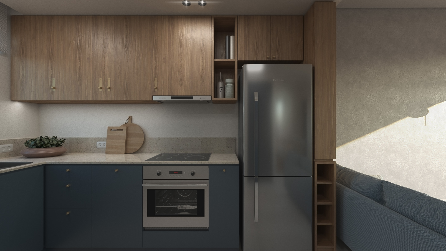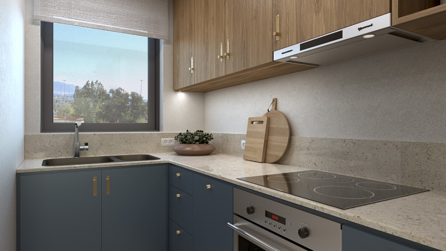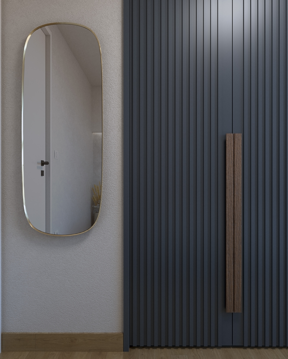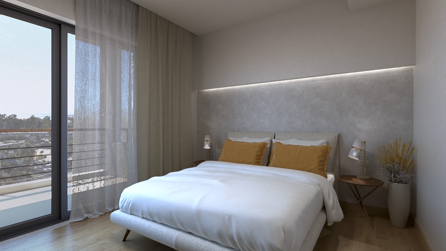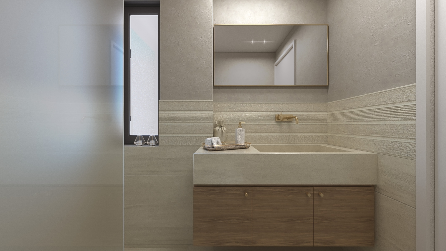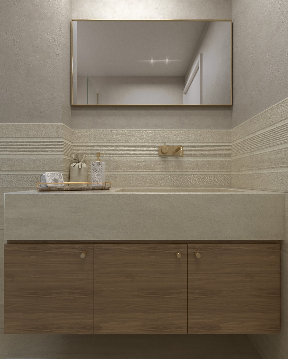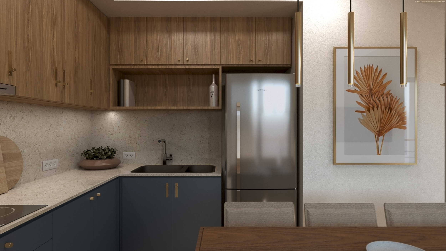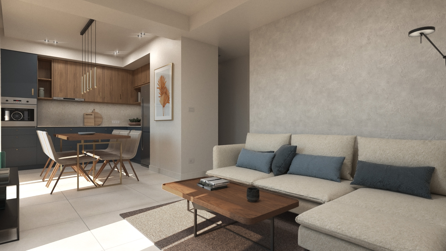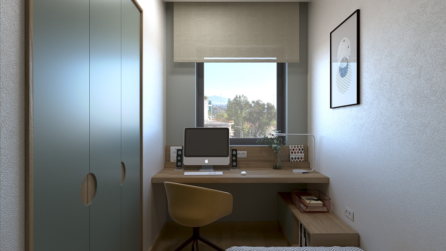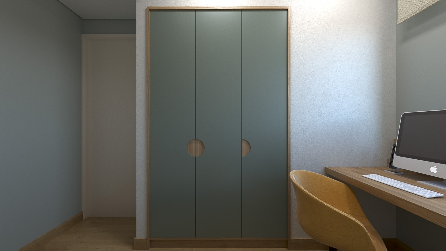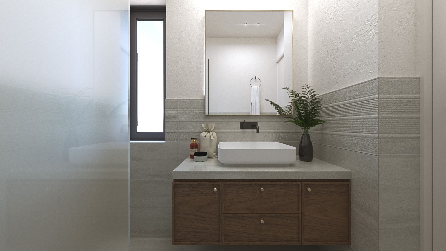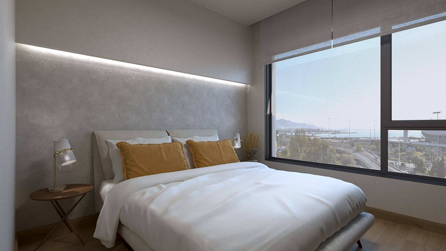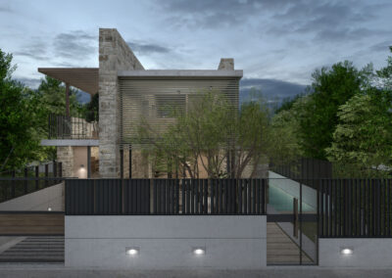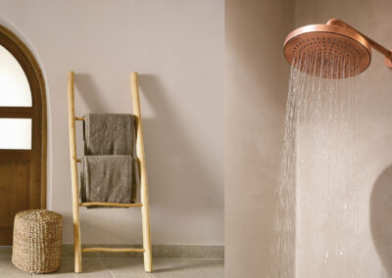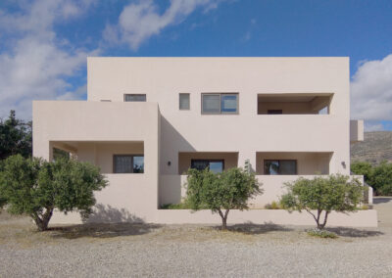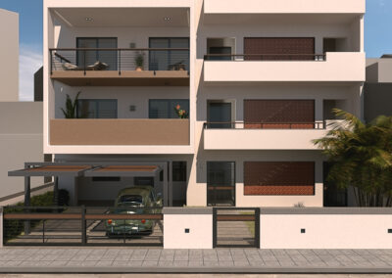Apartment Building
In Neo Faliro, Athens
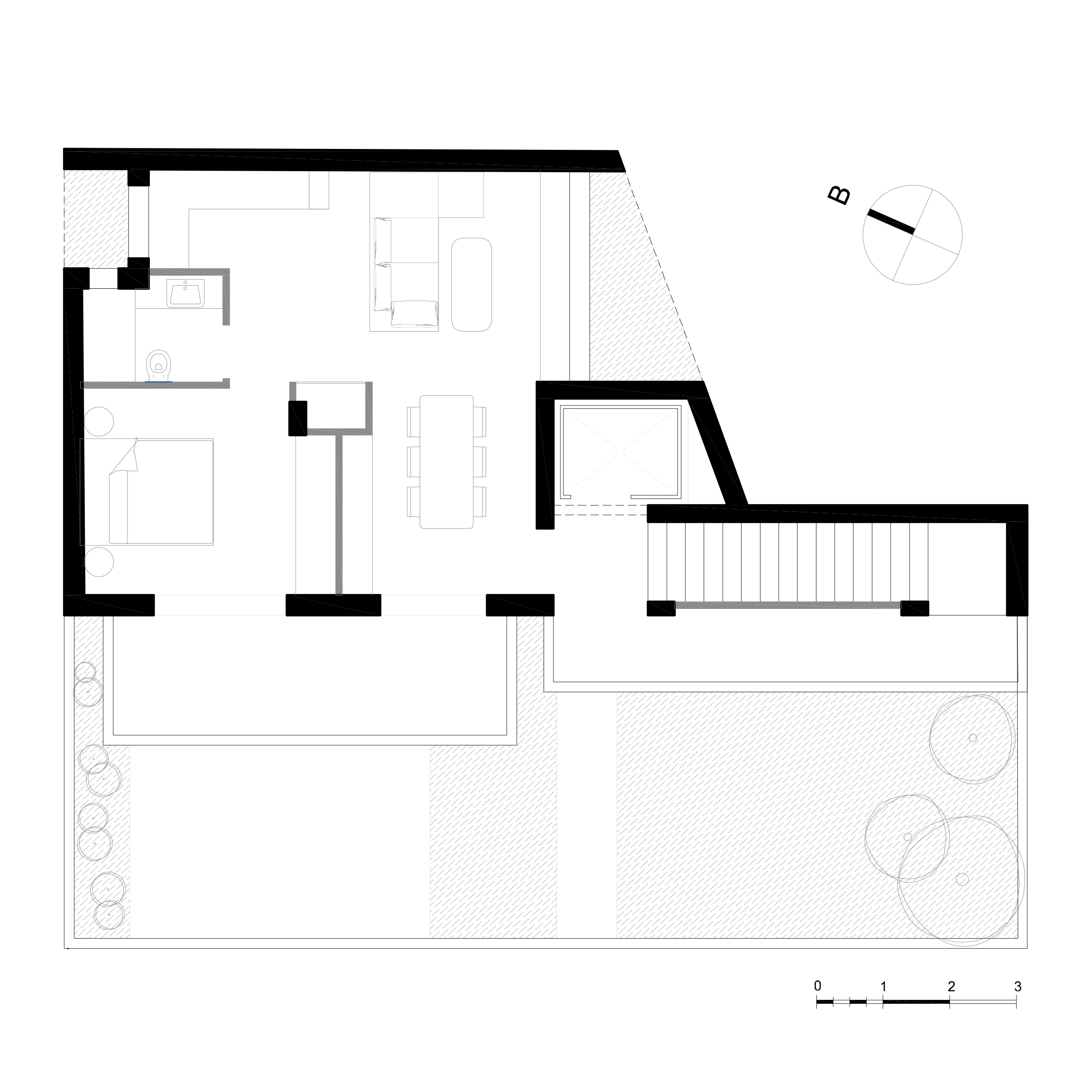
LOCATION
Neo Faliro, Athens, Greece
TOTAL AREA
470 m²
YEAR OF STUDY
2020
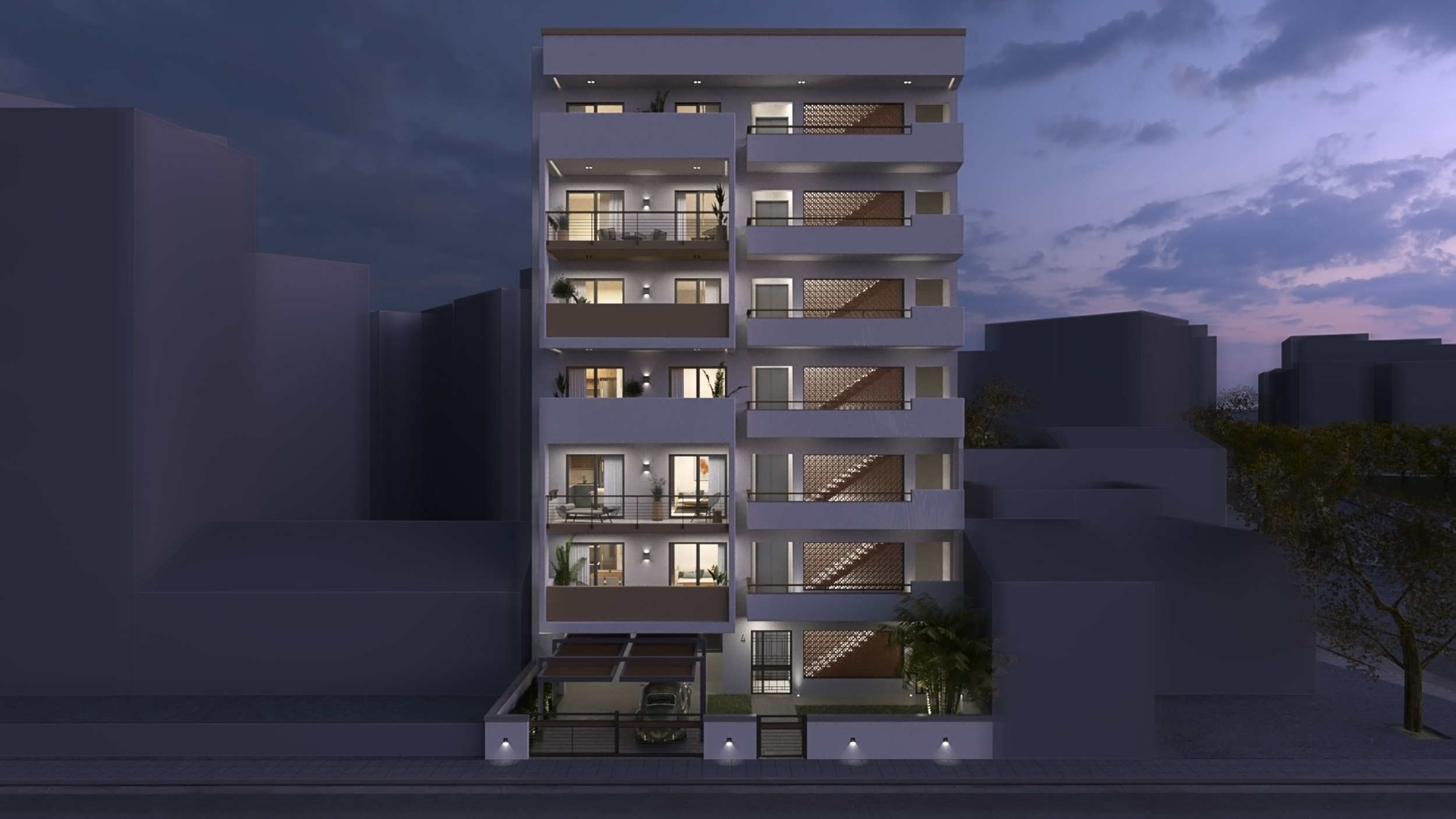
The construction of a new modern apartment building in the southern suburbs of Athens – in the area of Neo Faliro – was the object of this study.
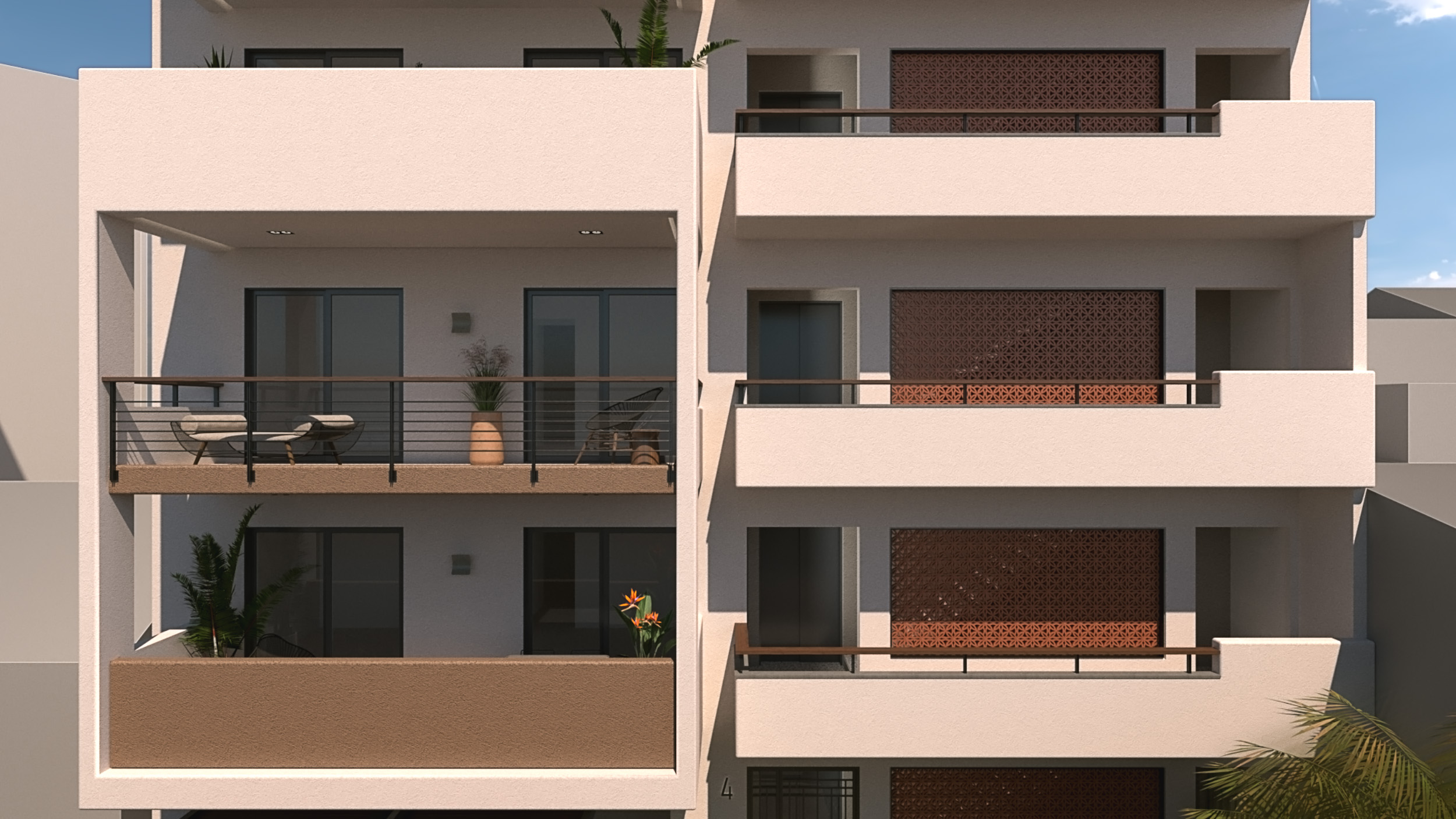
Design Process
In a small plot (140m²) with several restrictions resulting from both the neighboring buildings and the shape of the plot, we designed a complex of seven small modern Athenian apartments. It is a seven-storey building, where each floor consists of an apartment. The study includes one- and two-bedroom apartments with outdoor areas, private storage, parking area and shared patio. Aim of the study was to take advantage of the plot’s privileged location and to highlight the view to the sea.
On the west front of the plot the main entrance is formed, where a common yard and outdoor parking area are developed. The facades of the building are covered by warm, earthy colors inspired by the shades of the Mediterranean landscape. The use of ceramic sunbreaks and terrazzo flooring in the common areas of the building is a reference to the architecture of the modern Athenian apartment building. The division of the volumes in the facade of the building aims at the differentiation of the balconies of each apartment, giving uniqueness to each of them. The central staircase and the elevator are located on the south side of the plot and have been designed according to the specifications provided for the unobstructed movement of individuals with disabilities. It is an open, semi-outdoor staircase that offers natural ventilation and sun light, while the use of ceramic sunbreaks on the outer wall provides the necessary shade, especially during the summer months, filtering natural sunlight and also protecting from the outside weather. At the same time, the translucency of the sunbreaks creates a scene transforming the vertical movement of the tenants into small choreographies. The external corridor of the staircase becomes a shared balcony with sea view.
The aim of the study is to create a complex of fully functional apartments that will meet the residents’ needs. The respect for the existing environment, the integration into the urban web, modern aesthetics in combination with references to the modern Athenian apartment building were the main components of our study.
What people say
High aesthetics, respect and professionalism are the characteristics of the two architects we chose to undertake the renovation and conversion of our old house into a tourist accommodation. From the creative phase- the design and the study- to its implementation, our collaboration was flawless. After all, the result rewarded us all, the architects for the study and the impeccable design but also us- as owners – for our choice. Thank you for everything!
Cretan Soul
(Argiro- Giorgos Varouxakis)
@ixnos_architects
Follow Us on Social Networks

