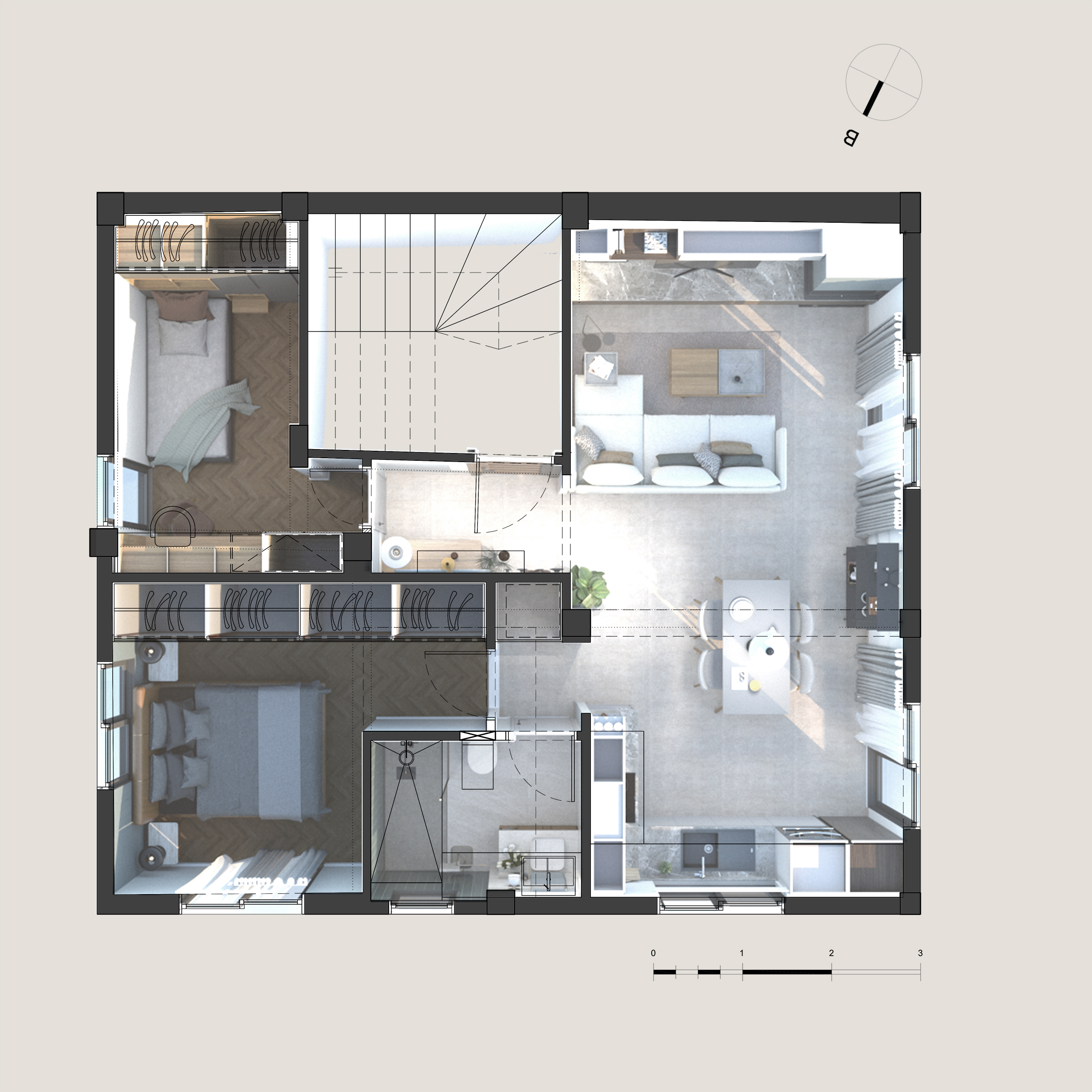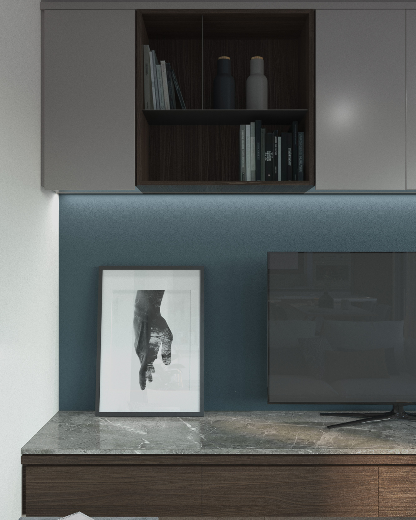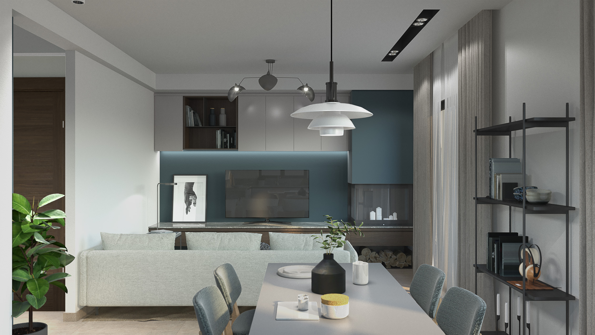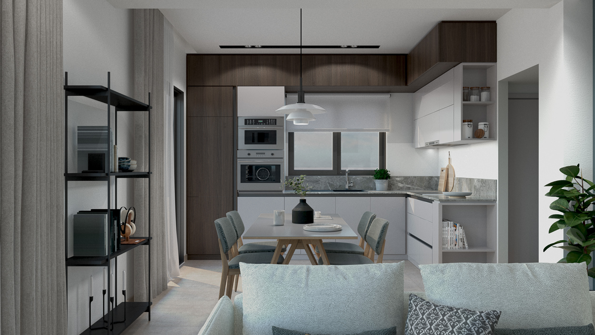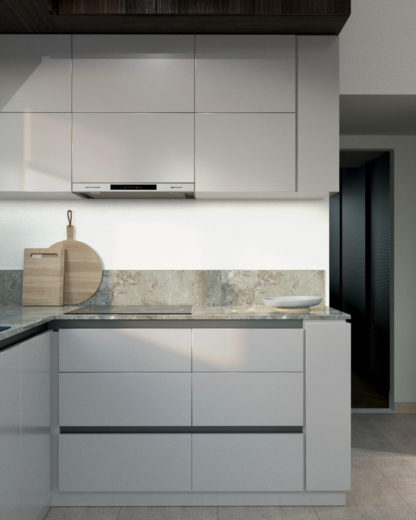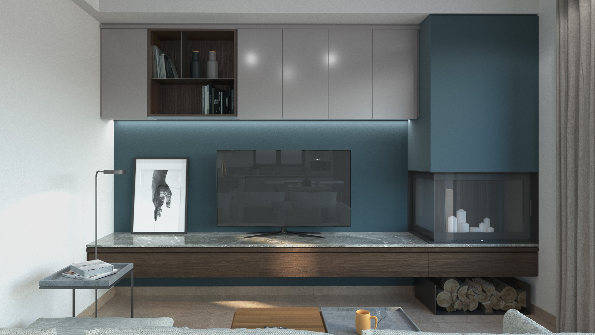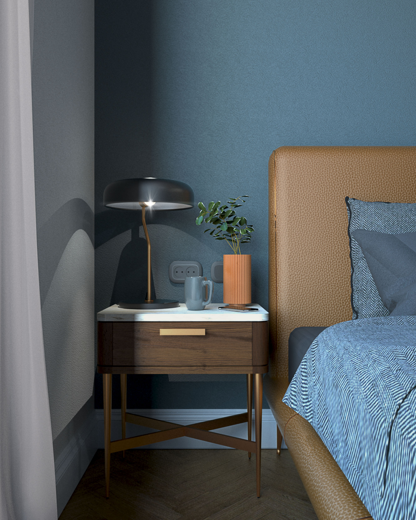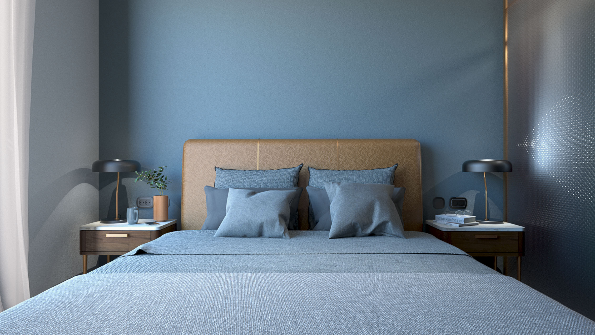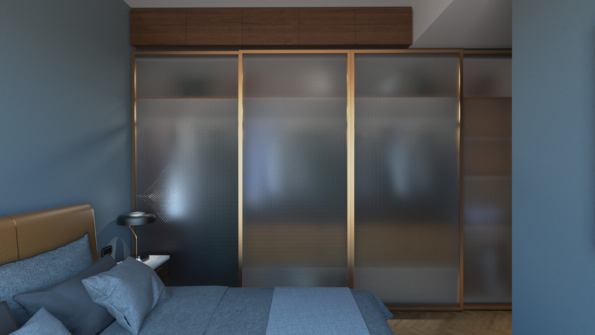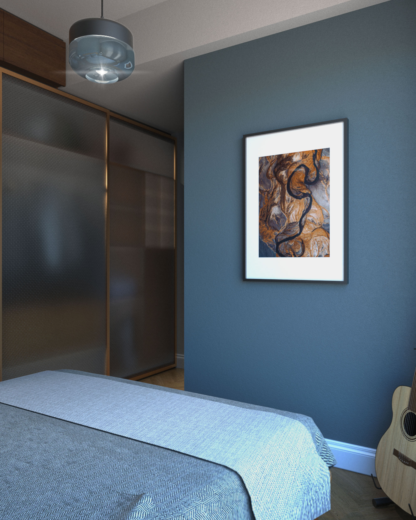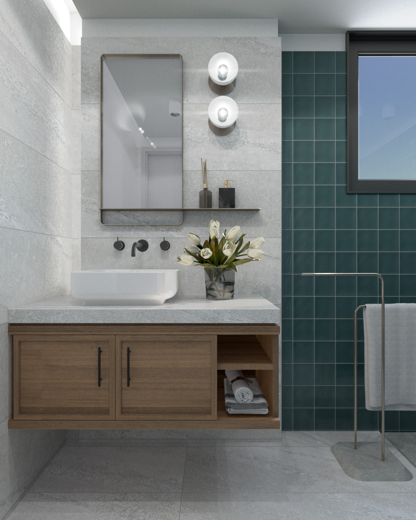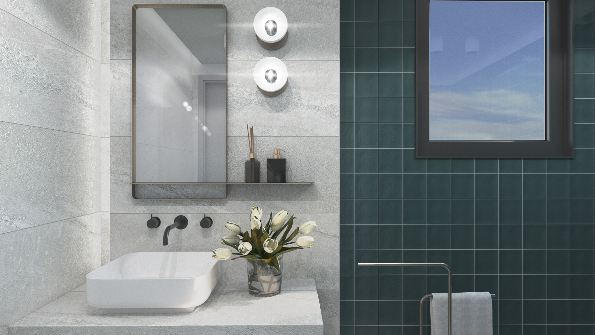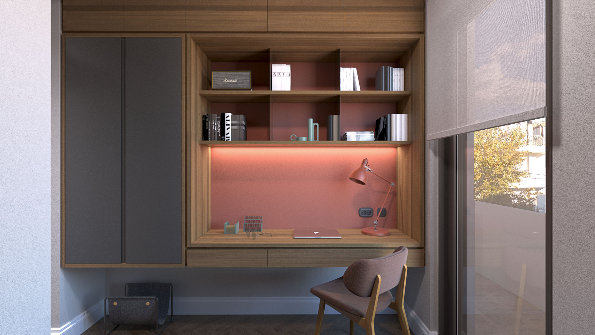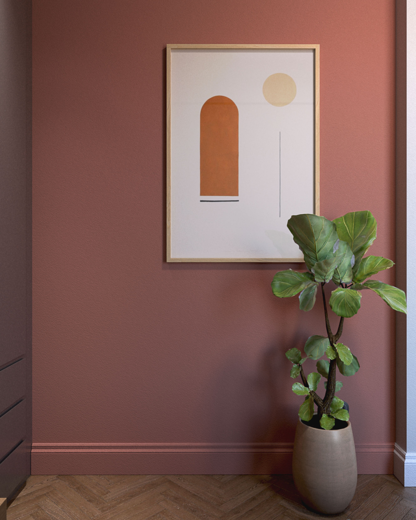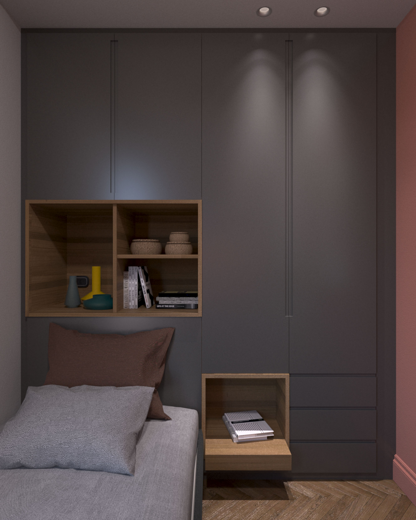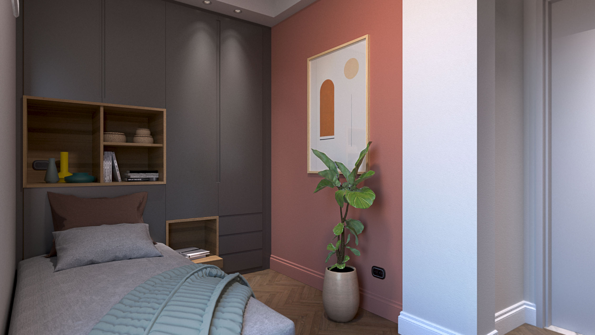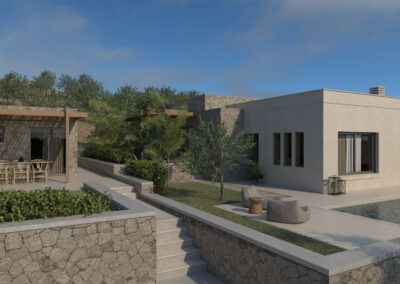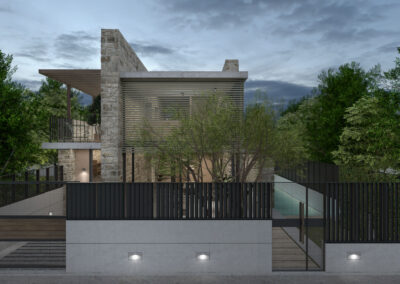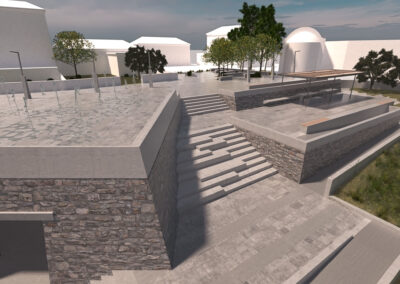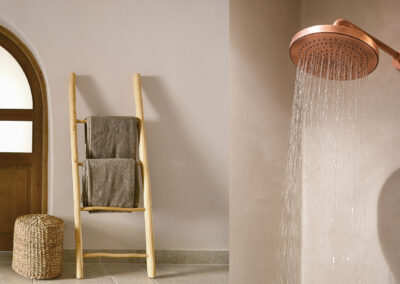Apartment Renovation
In Argiroupoli, Athens
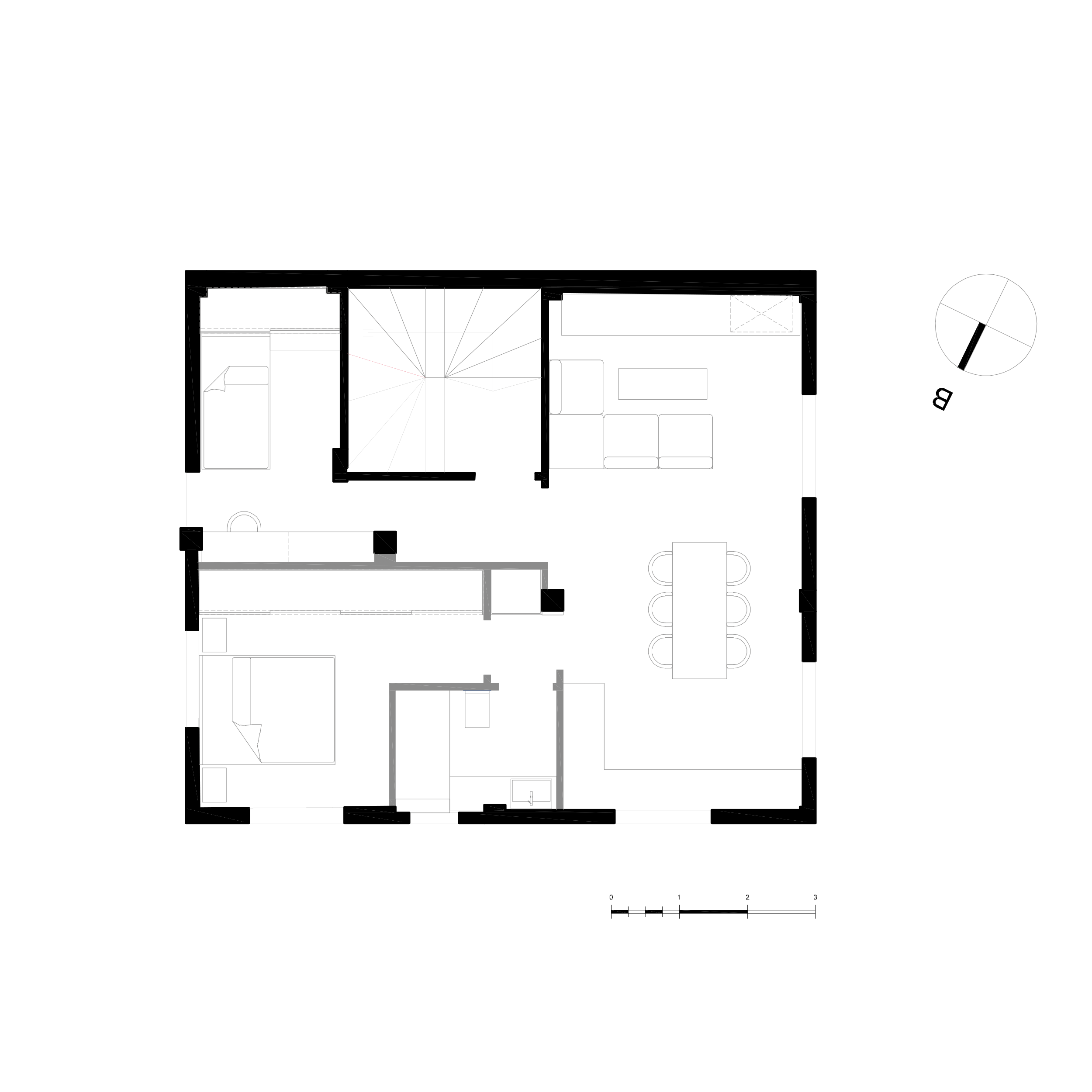
LOCATION
Argiroupoli, Athens, Greece
TOTAL AREA
67 m²
YEAR OF STUDY
2018
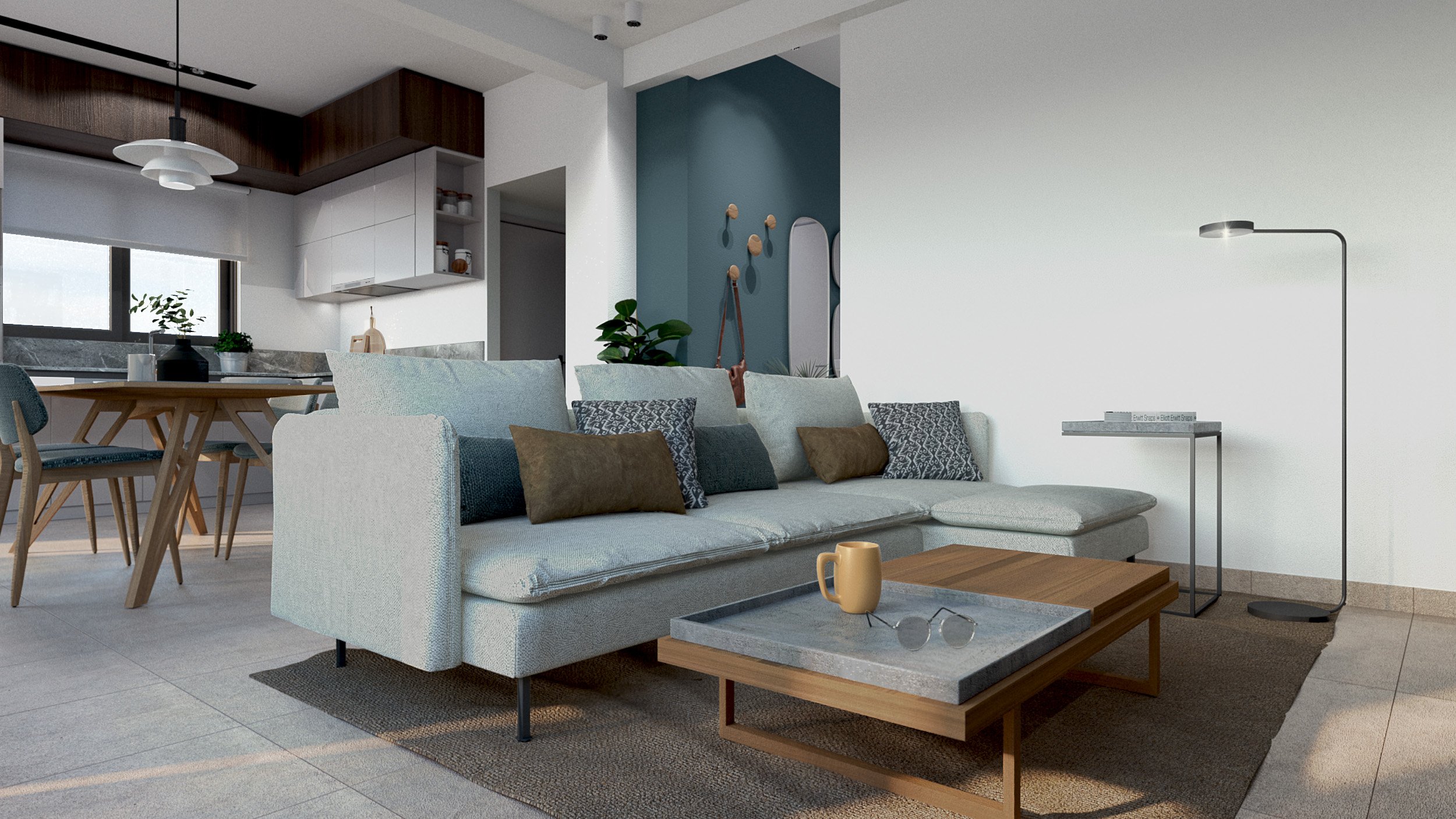
Classic and retro elements are combined into simple lines and bright colors for the interior design of the apartment.
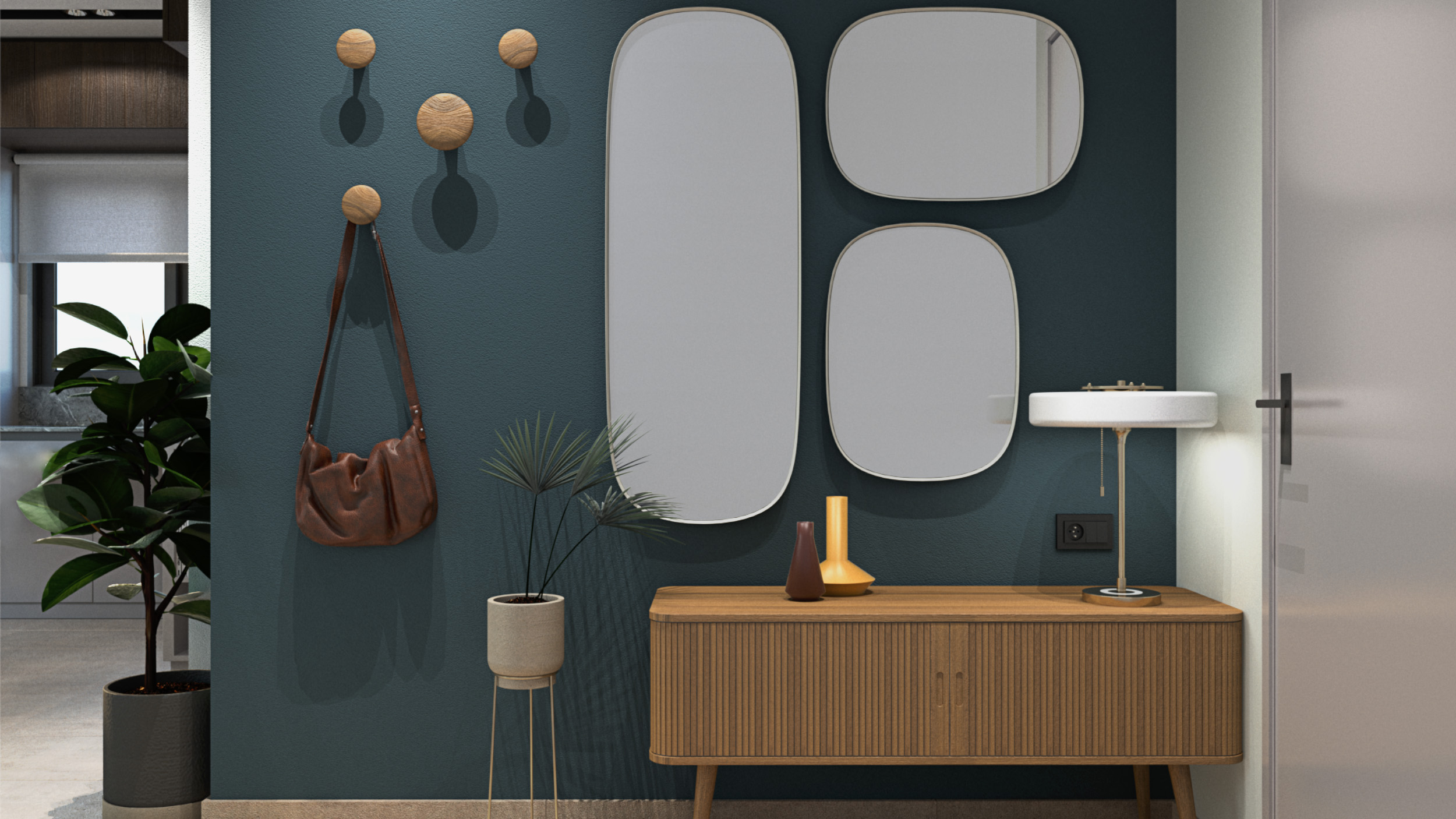
Design Process
The bearing structure of the building and the existing walls fragmented the space, making it non-functional. Proposing the necessary wall demolitions and a new- completely different- layout, we form a functional floor plan, taking advantage of all the available spaces, meeting the needs of its inhabitants.
The new core of the apartment is an open and bright space that includes the living room, the dining room and the kitchen. The rest of the apartment consists of a master bedroom, bathroom and storage area, as well as a guest room.
Materials such as dark wood, bronze and marble applied to simple and refined lines of furniture and constructions, as well as the use of special colors in some of the rooms (blue for living room and bedroom, emerald for the bathroom, terracotta for the guest room) create the general aesthetics of the space. Modern atmosphere and retro elements form a contemporary and timeless interior design for this apartment.
What people say
High aesthetics, respect and professionalism are the characteristics of the two architects we chose to undertake the renovation and conversion of our old house into a tourist accommodation. From the creative phase- the design and the study- to its implementation, our collaboration was flawless. After all, the result rewarded us all, the architects for the study and the impeccable design but also us- as owners – for our choice. Thank you for everything!
Cretan Soul
(Argiro- Giorgos Varouxakis)
@ixnos_architects
Follow Us on Social Networks

