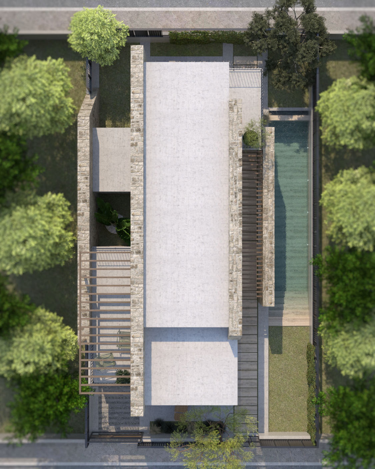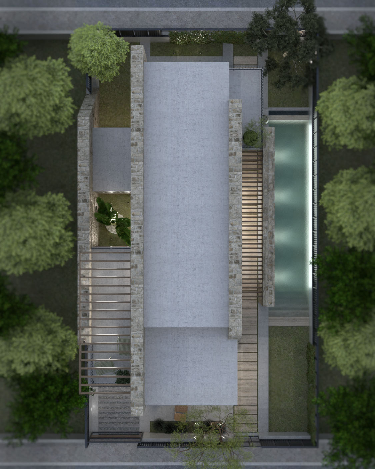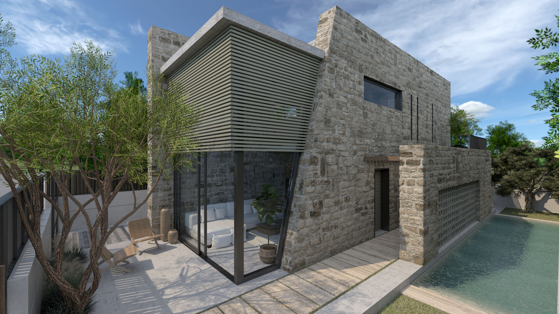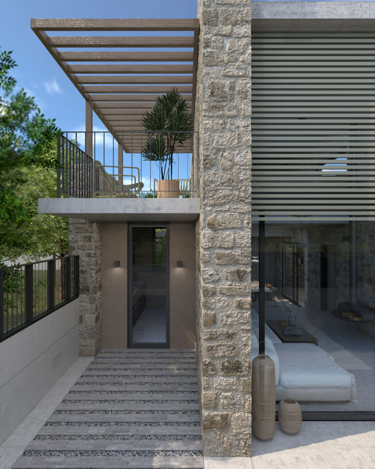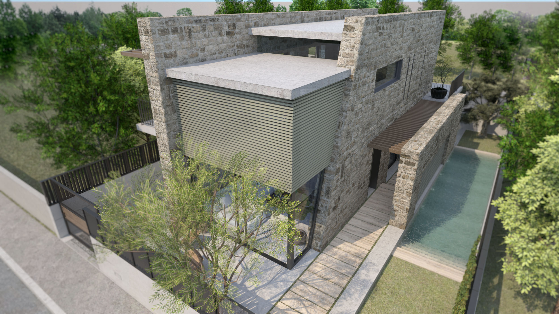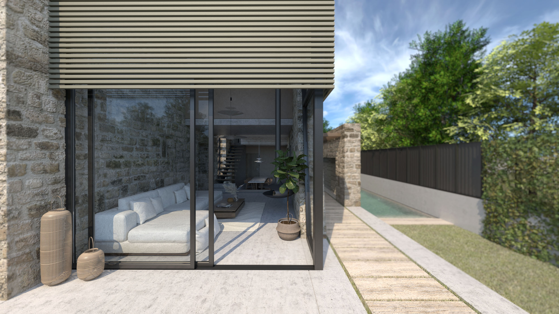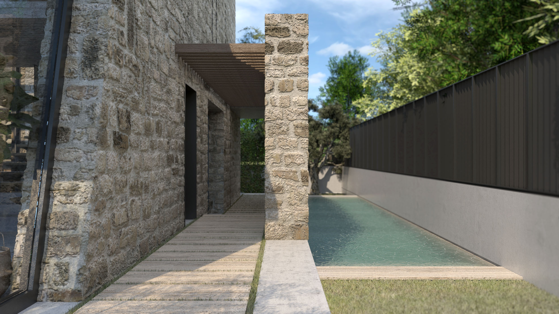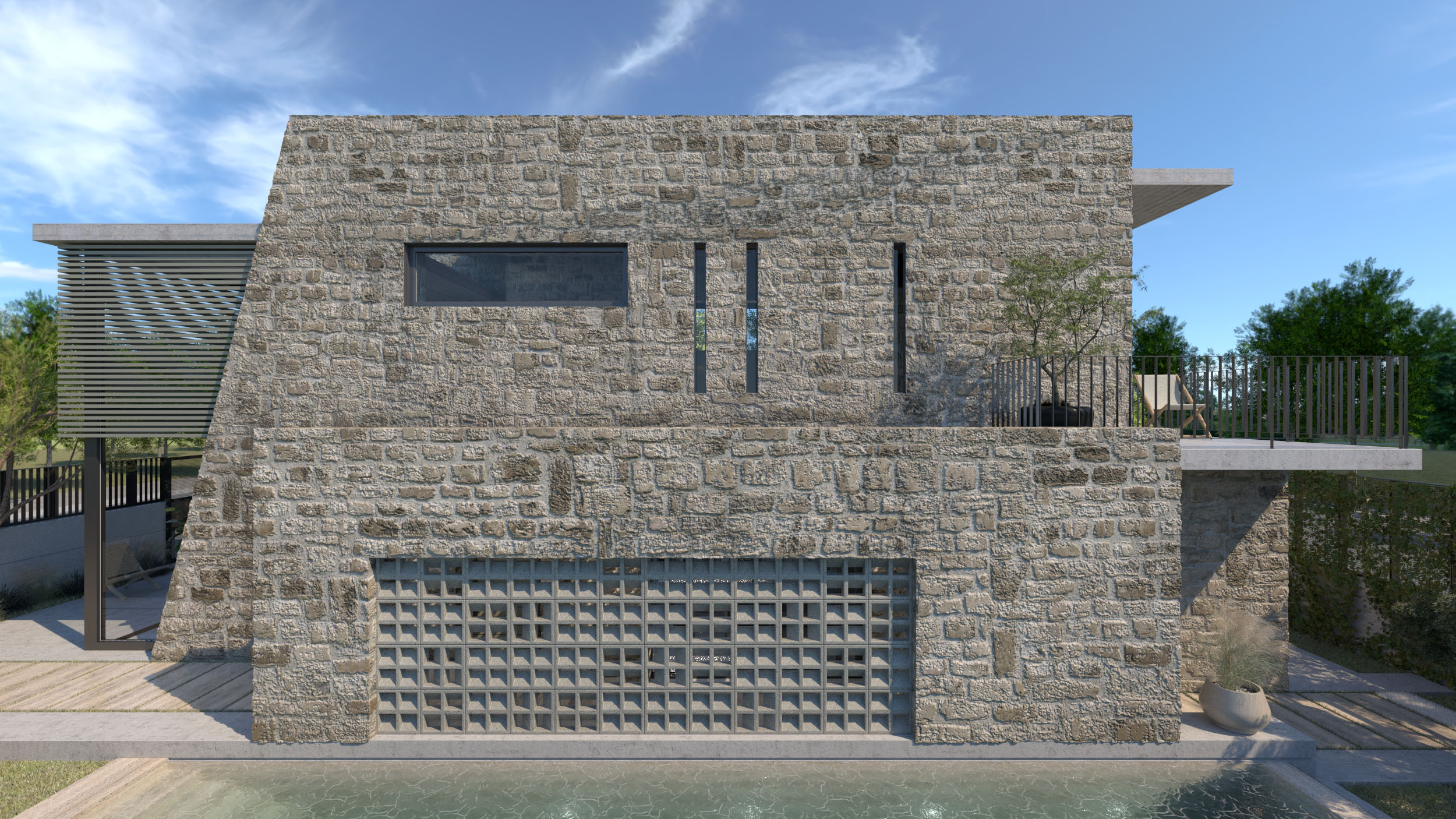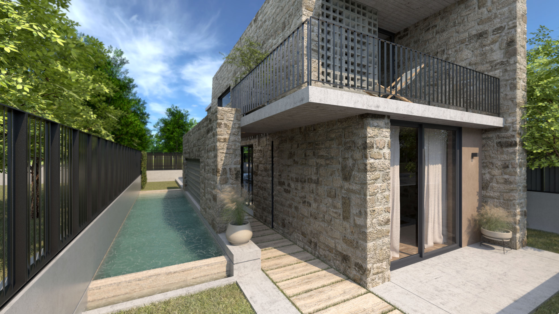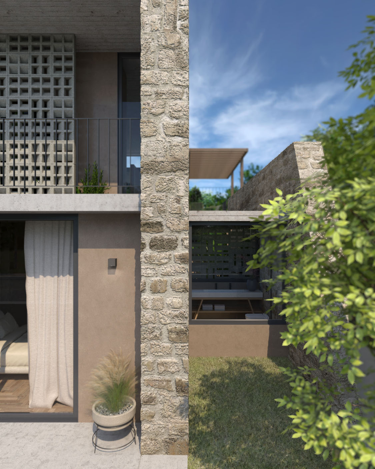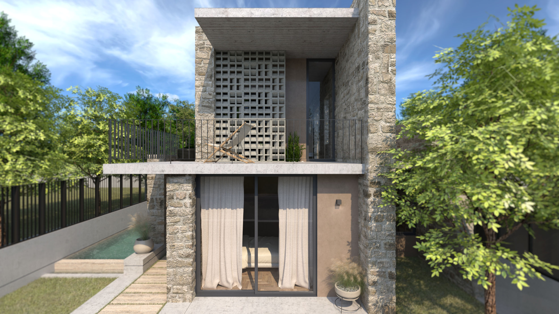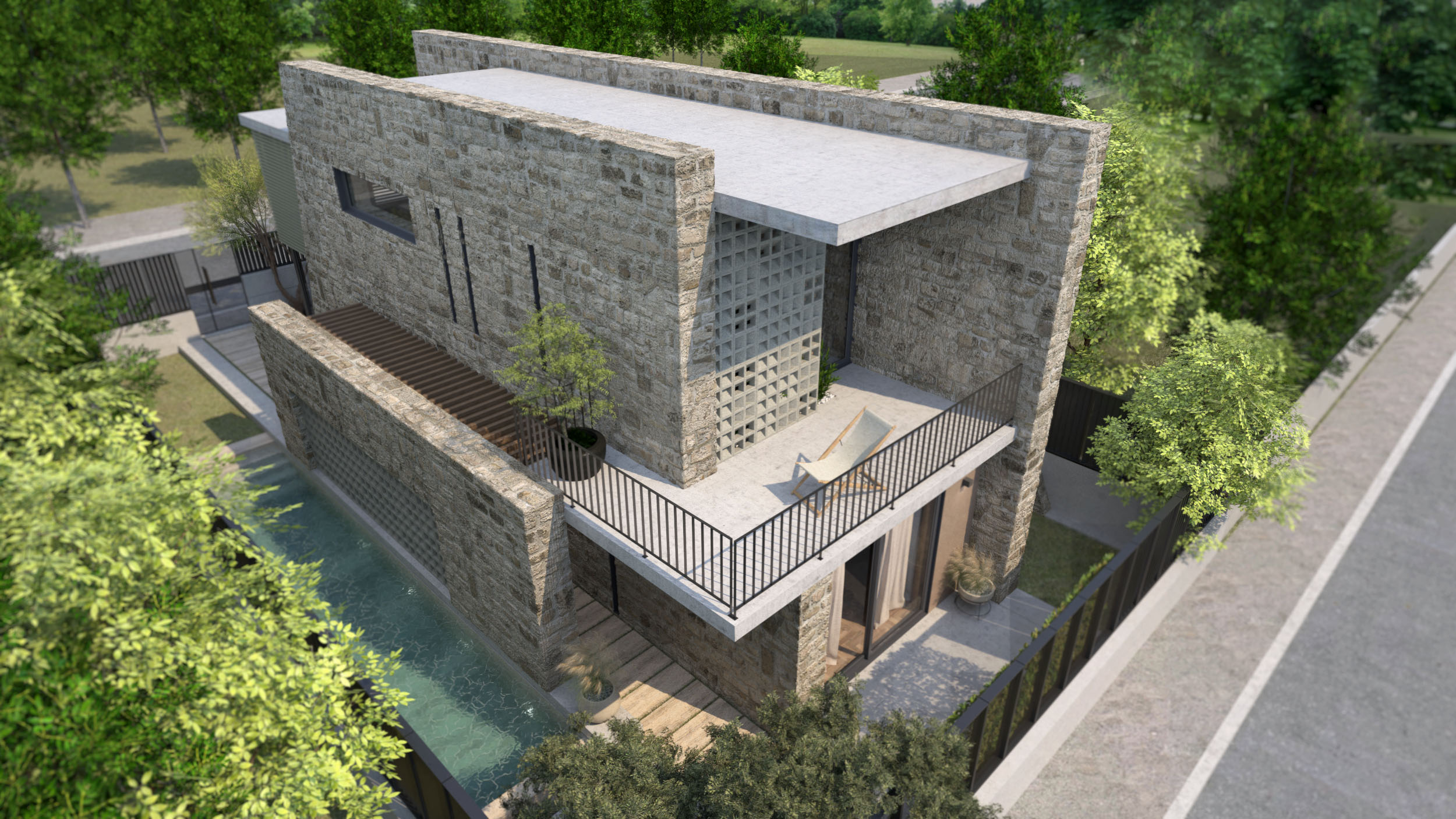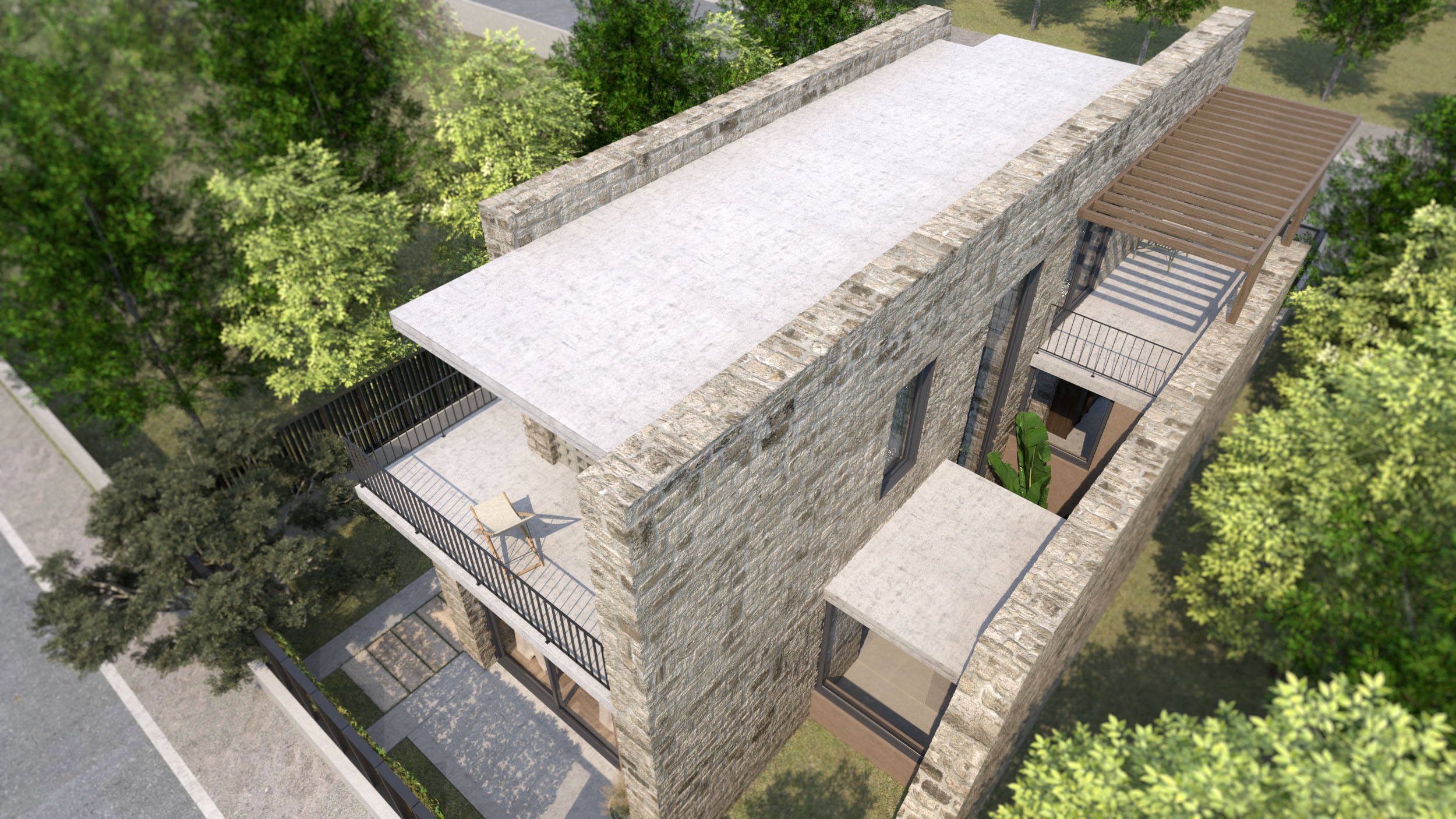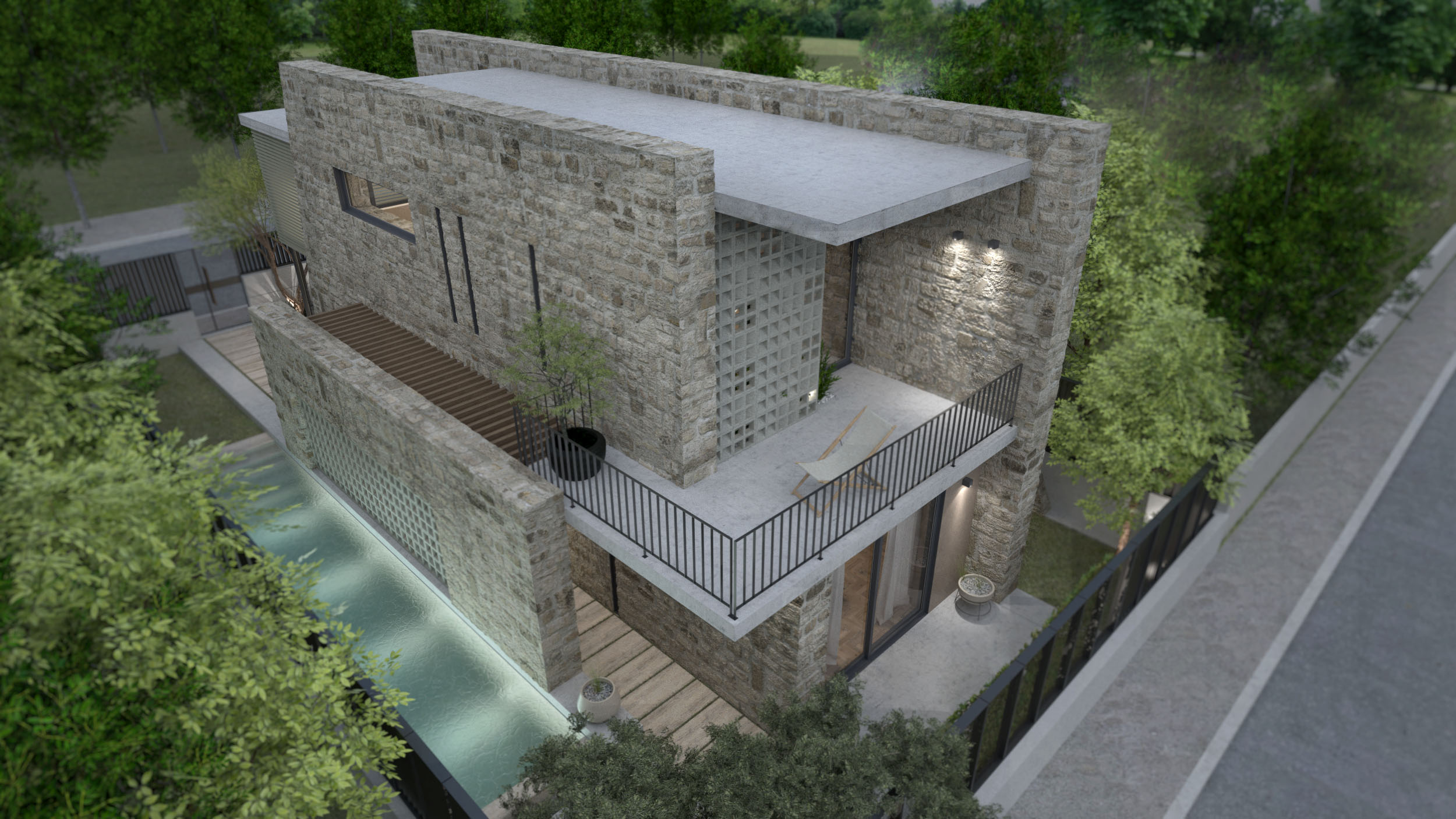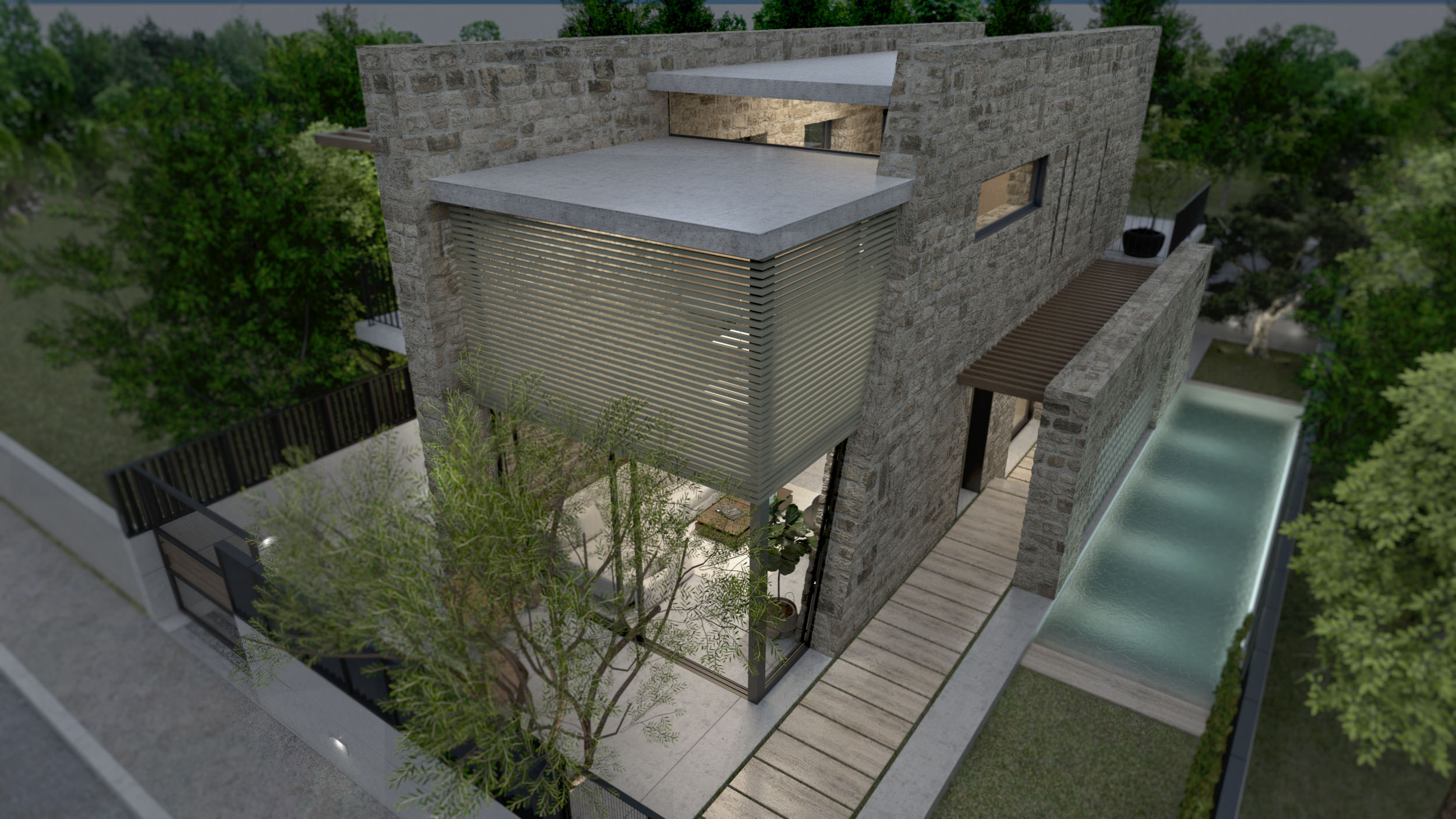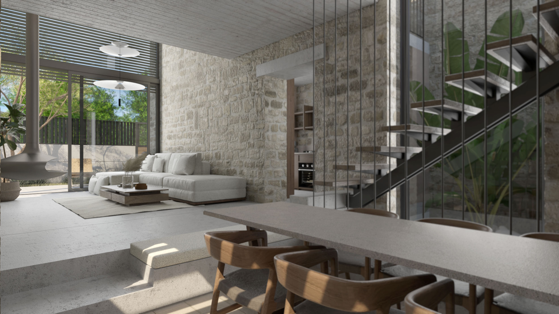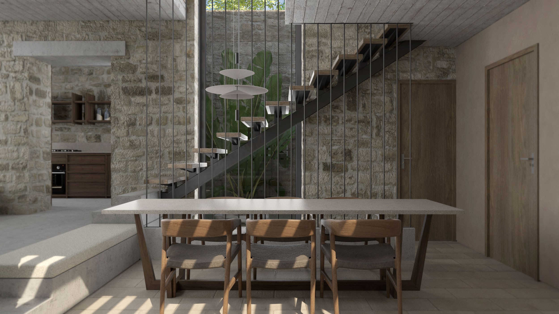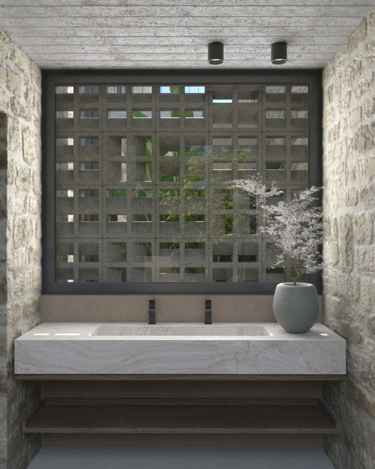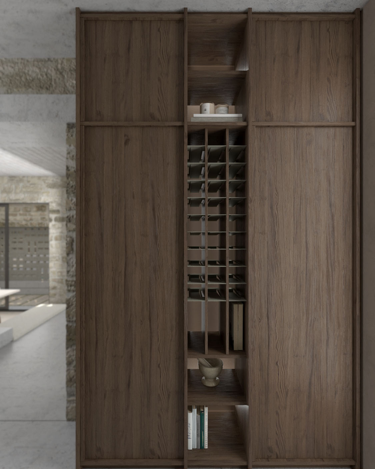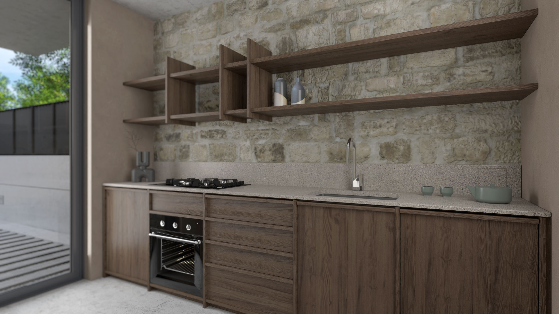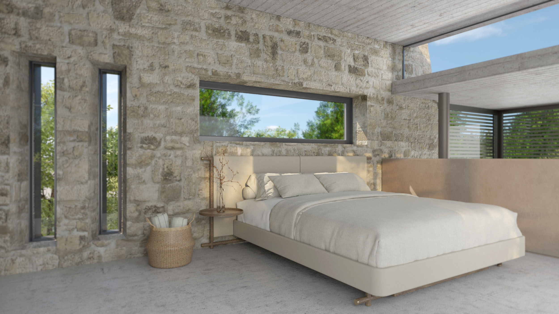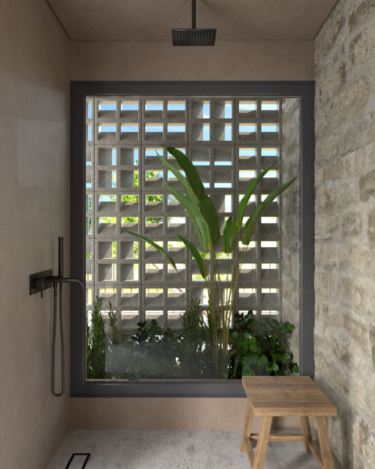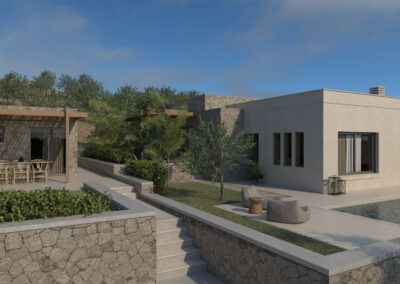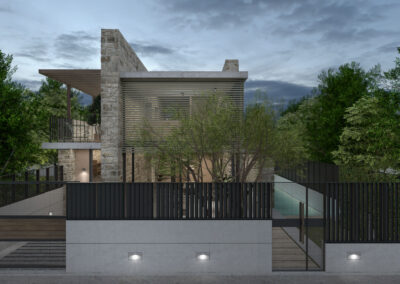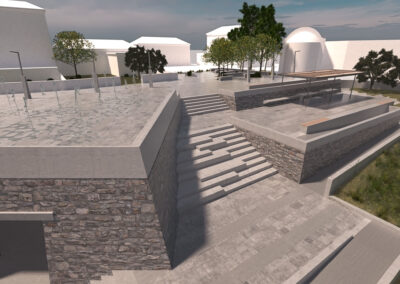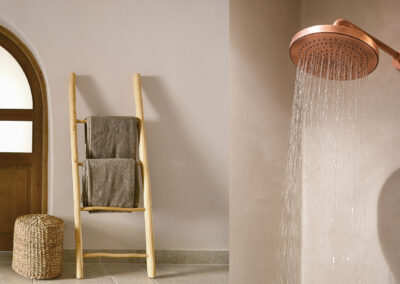Slot House
In Artemida, Attika
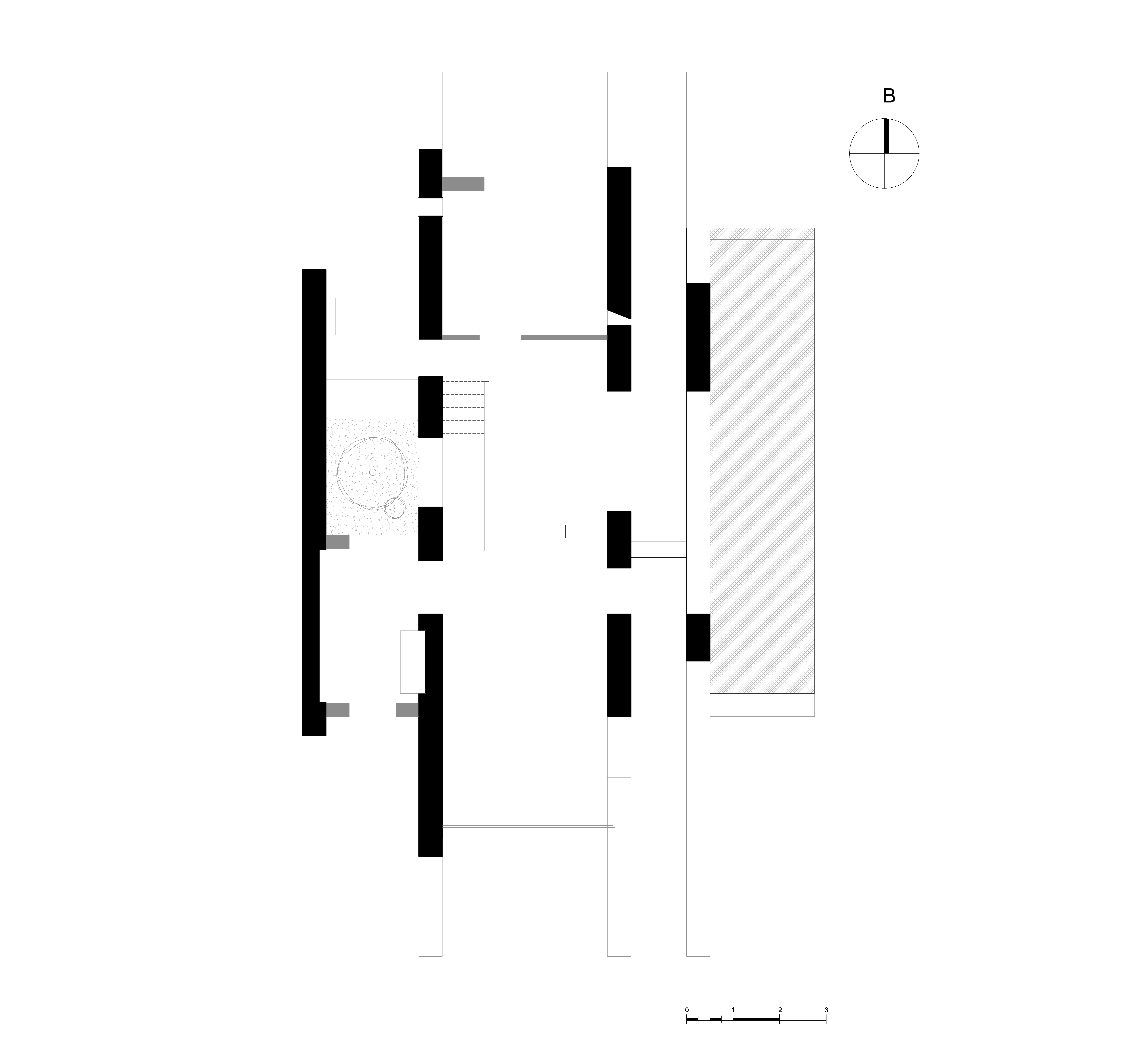
LOCATION
Artemida, Attika, Greece
TOTAL AREA/ PLOT AREA
117 m² / 220 m²
YEAR OF STUDY
2023
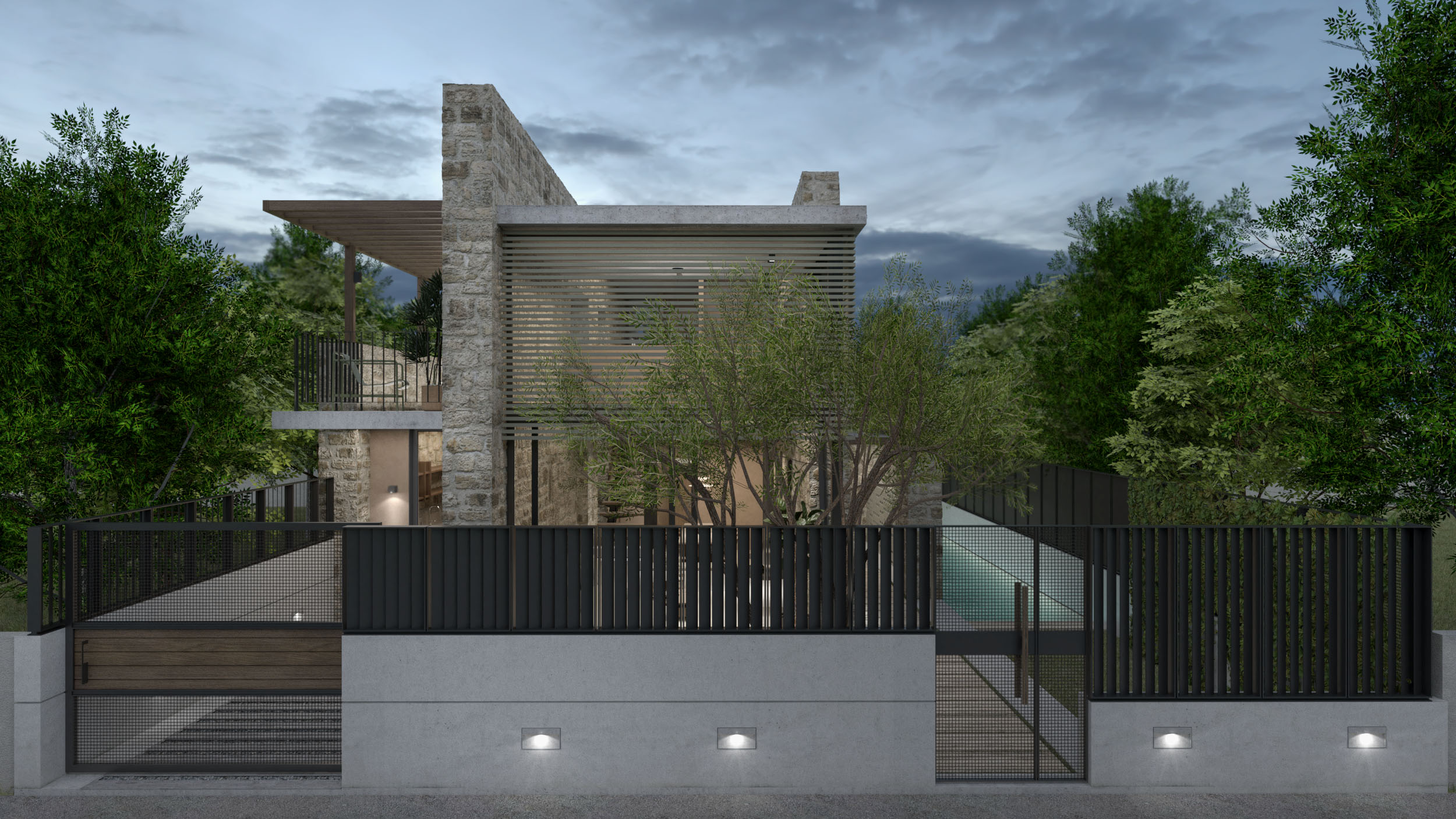
Design Process
Slot House is a proposal for a vacation house in a seaside suburb of Attica. The starting point of the proposal is the morphology of the plot. It is a small plot, narrow and long, with a main axis of orientation from South to North. The residence, adopting the main characteristics of the plot, develops linearly in parallel and transparent zones.
The volume of the building functions as a passage connecting the southern outdoor space of the plot, where the entrance is located, with the northern. The interior space is in direct connection with the environment. The connection between indoor and outdoor spaces favors natural ventilation and lighting, while at the same time encouraging a lifestyle in direct relation to the outdoors. Bright Mediterranean light enters the interior of the residence filtered through louvres, perforated concrete bricks and narrow openings where required.
It is a residence of 120 sq.m., which is developed on two levels (ground floor and first floor). The entrance to the building is through a transparent, linear arcade placed on the east side, following the entrance to the plot. On the ground floor there are the living areas, living room, dining room, kitchen shared bathroom, as well as a bedroom. An atrium between the kitchen and the bathroom enhances the indirect natural lighting of the spaces. On the first floor is the main bedroom of the residence with a private bathroom and two terraces, on the north and west sides. In the basement of the residence, the necessary auxiliary and storage areas are gathered. An elongated swimming pool is located along the eastern face of the building. Outdoor parking for one vehicle is located at the south-west end of the plot.
GROUND FLOOR – PLAN
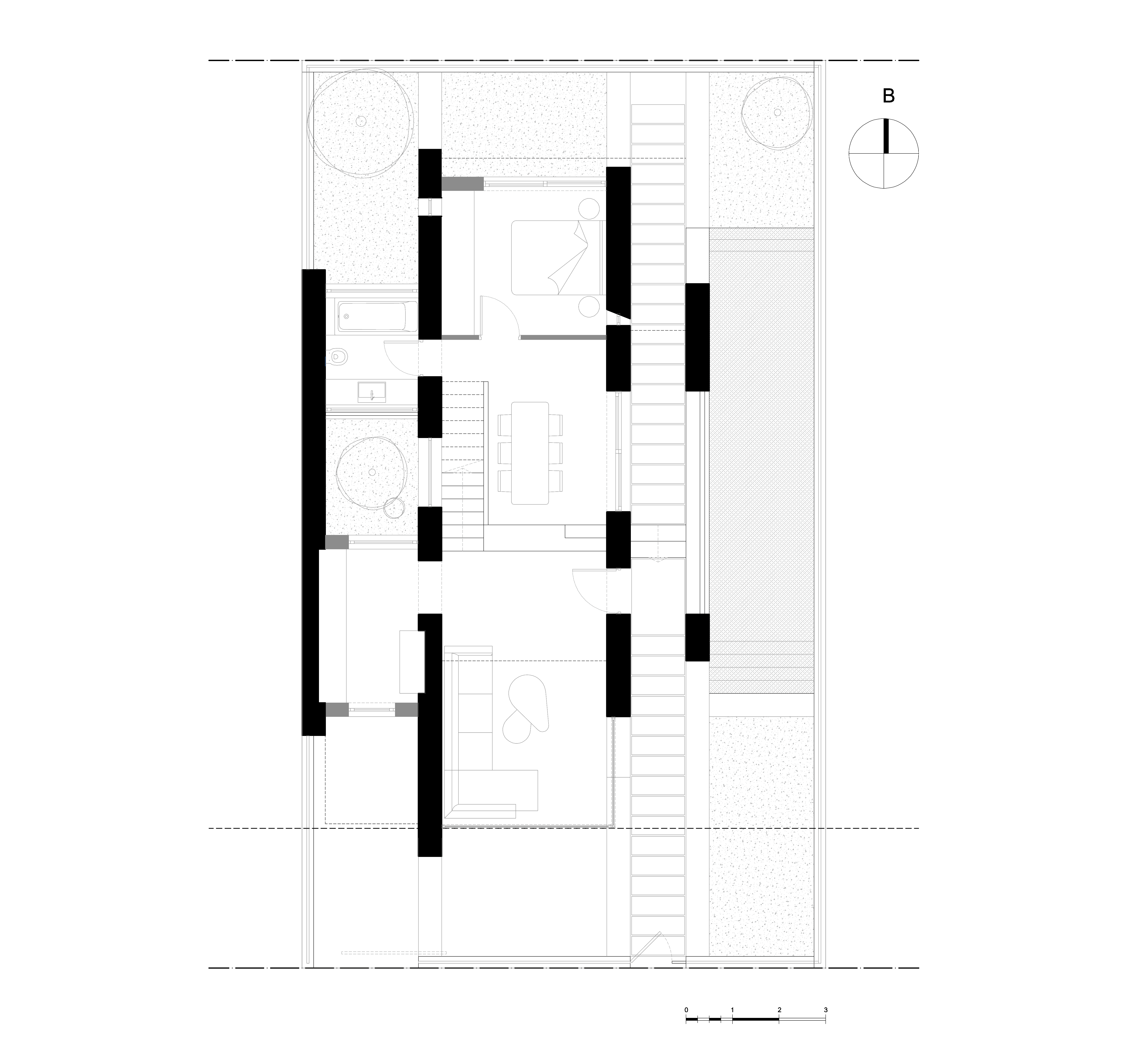
FIRST FLOOR – PLAN

ELEVATIONS
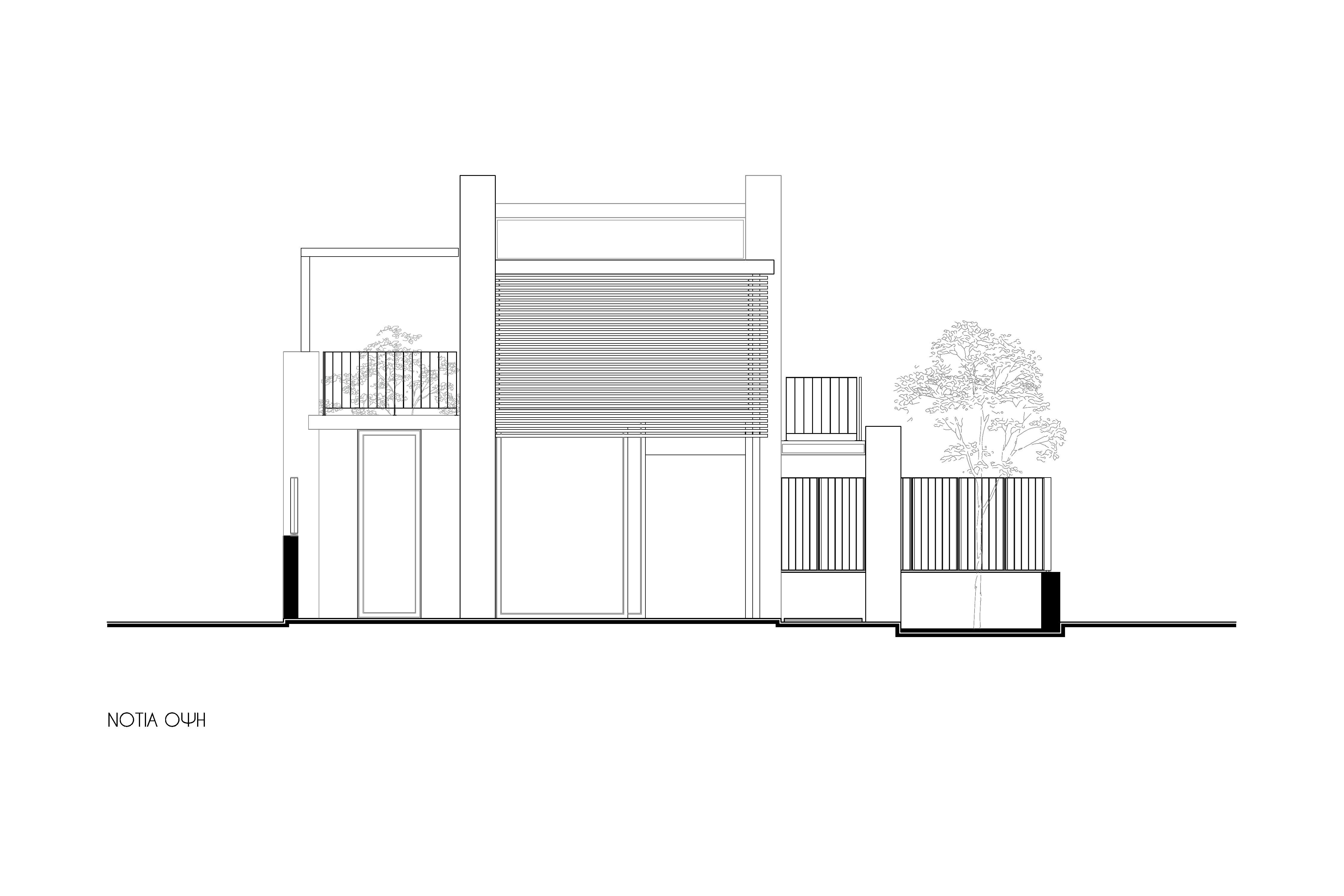
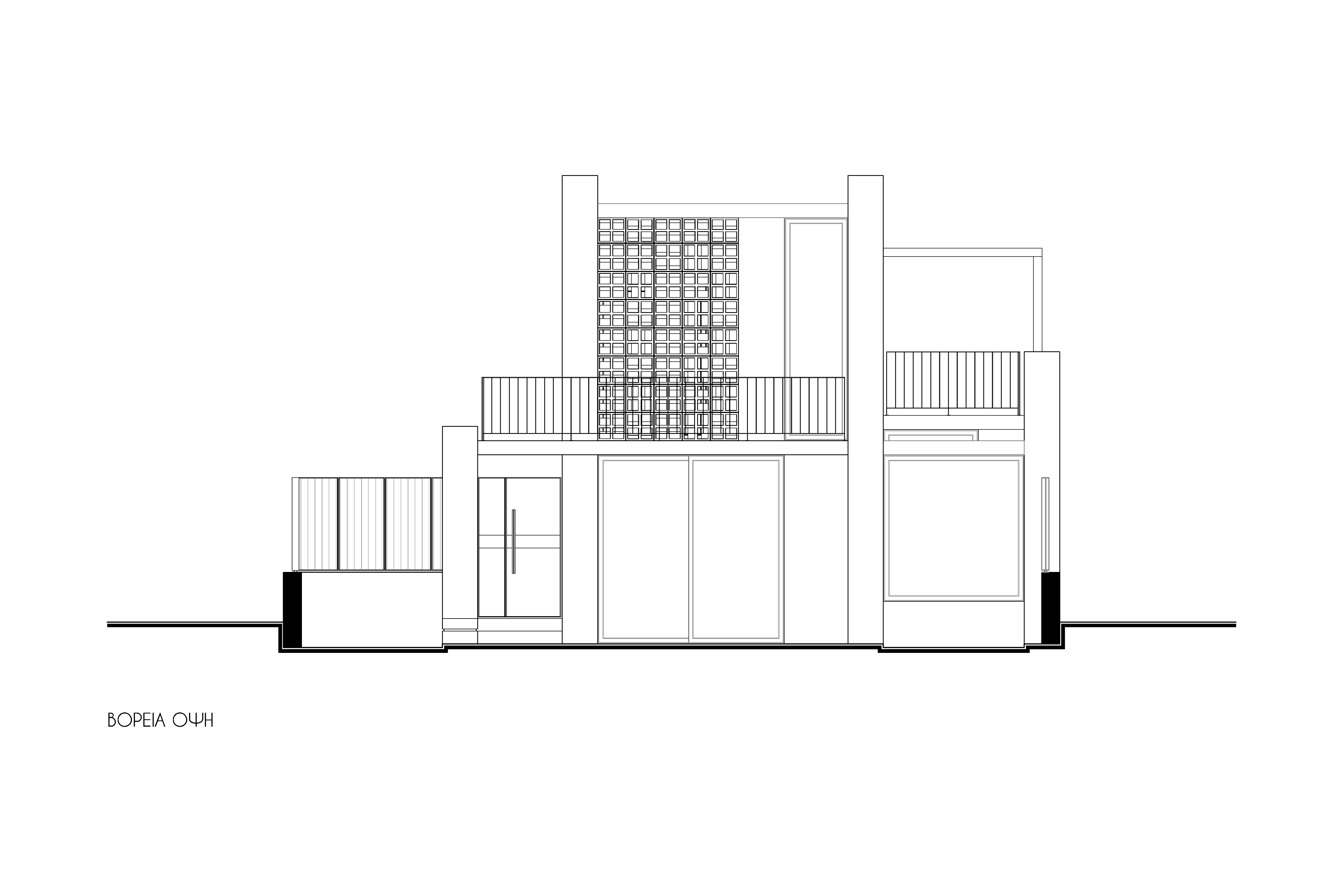
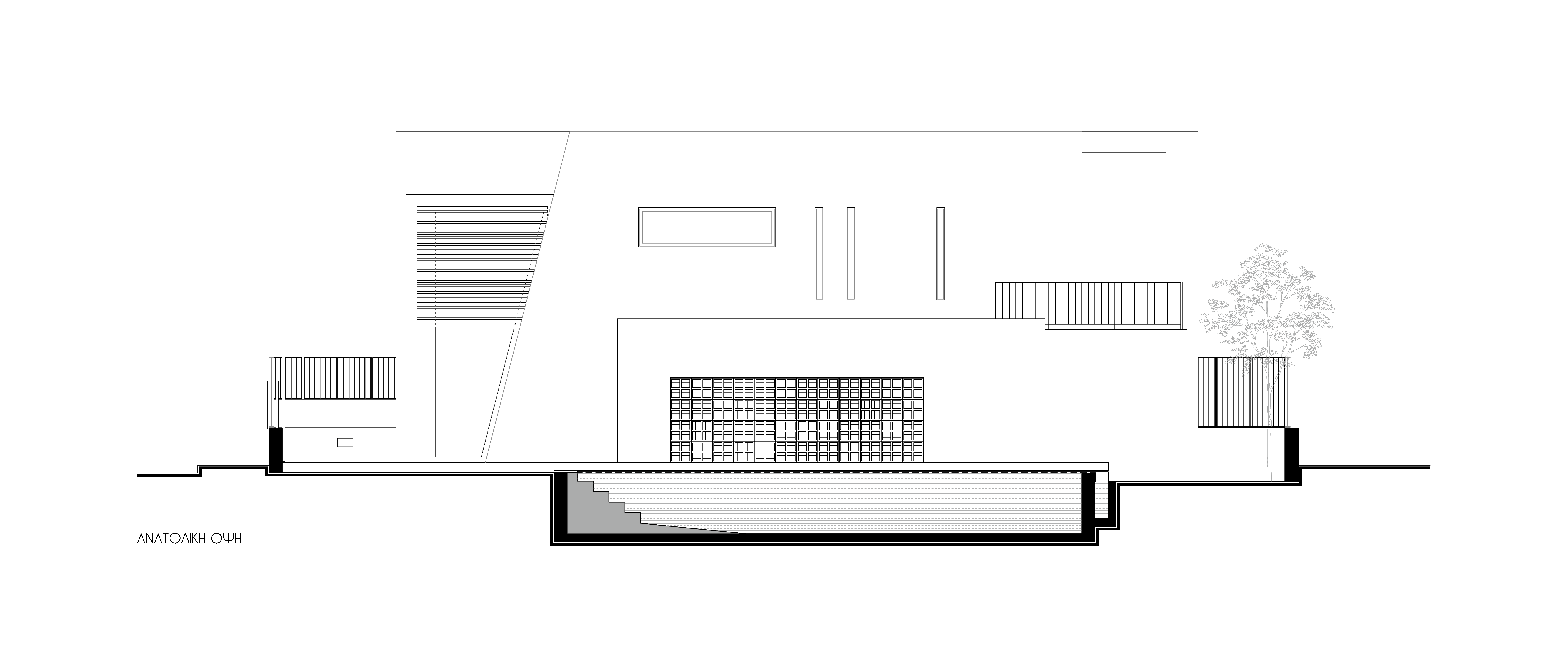
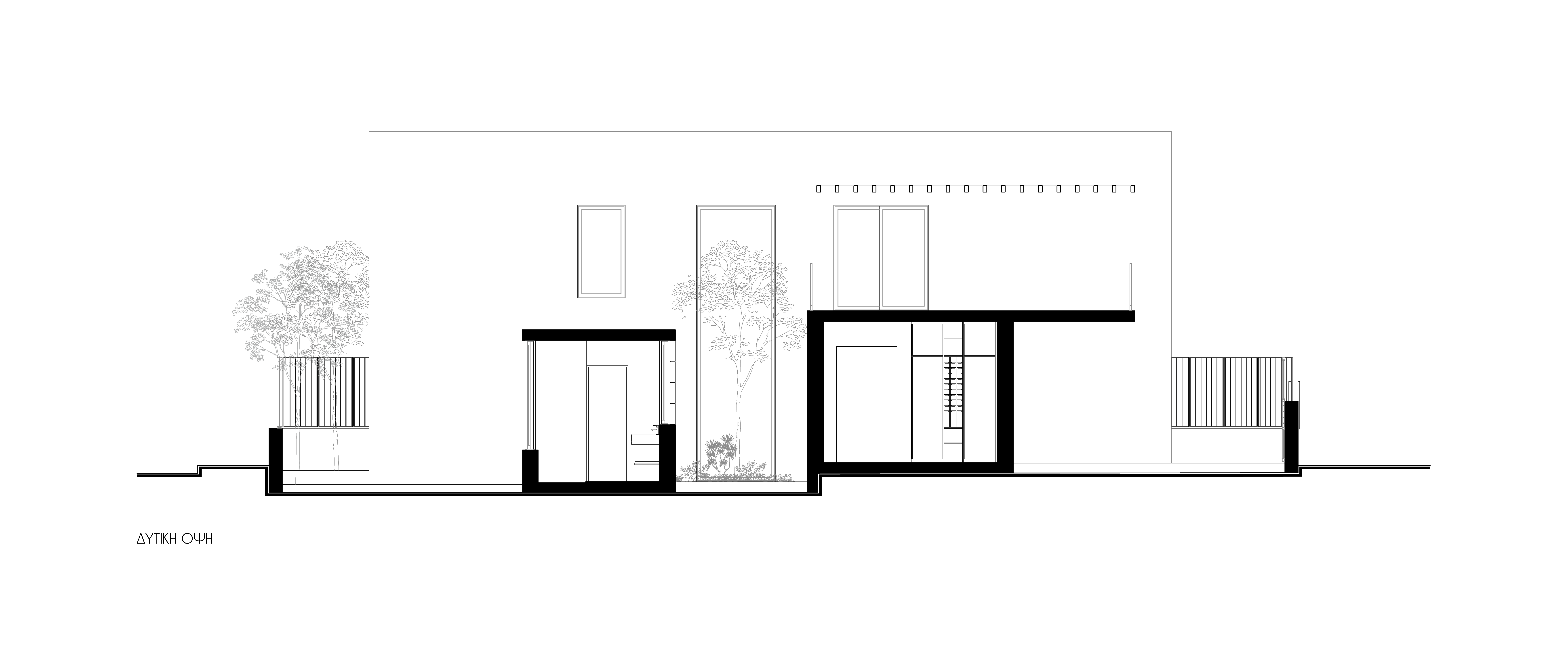
SECTIONS
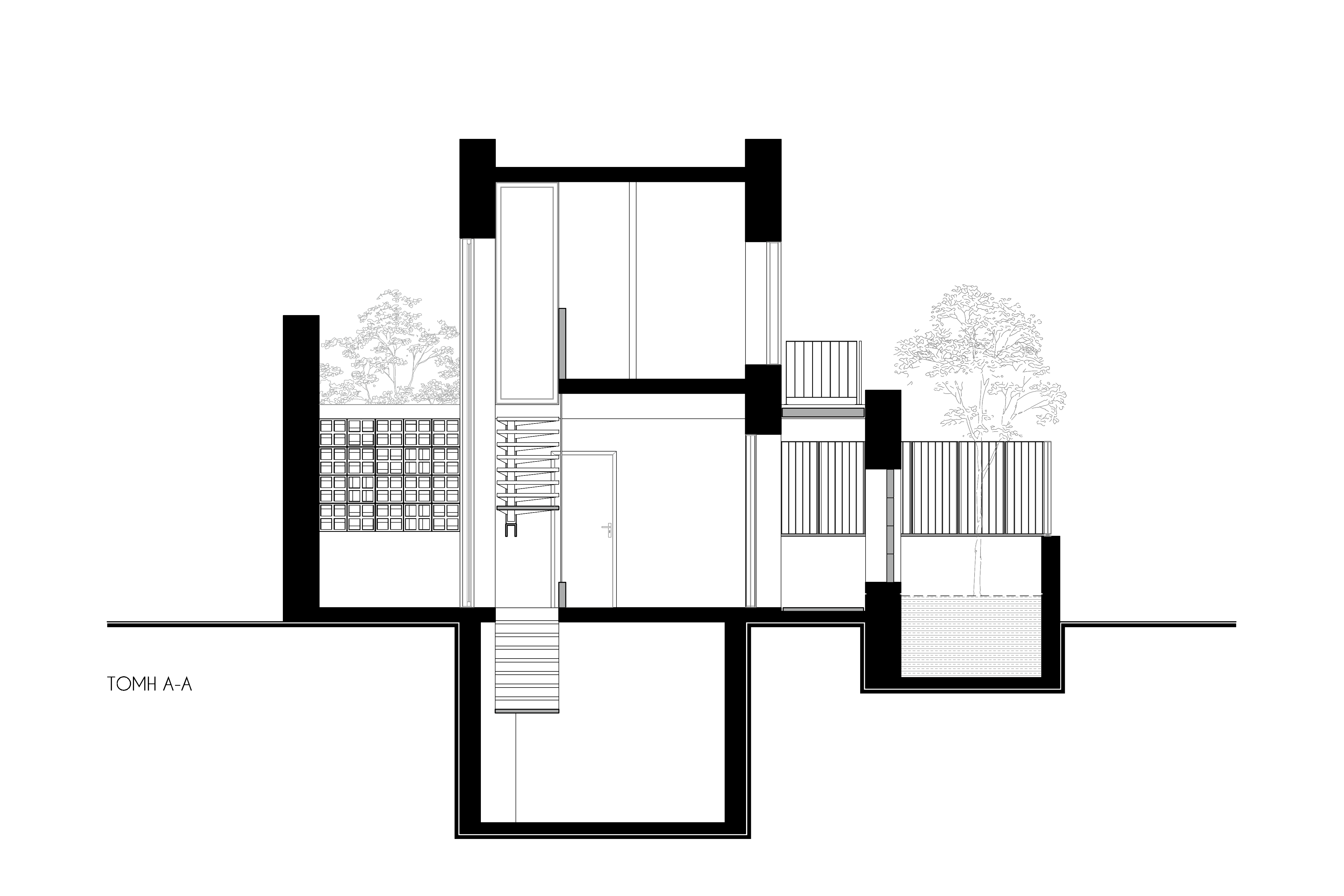
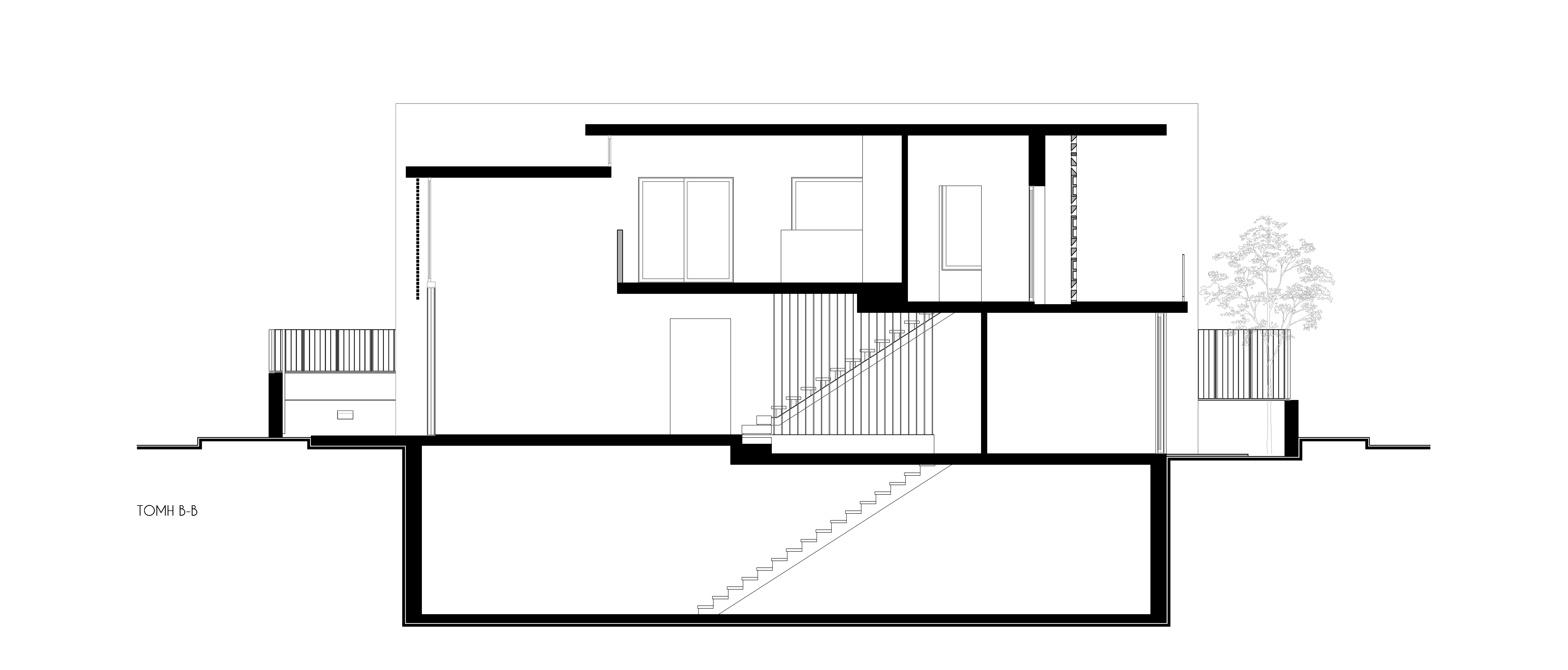
What people say
High aesthetics, respect and professionalism are the characteristics of the two architects we chose to undertake the renovation and conversion of our old house into a tourist accommodation. From the creative phase- the design and the study- to its implementation, our collaboration was flawless. After all, the result rewarded us all, the architects for the study and the impeccable design but also us- as owners – for our choice. Thank you for everything!
Cretan Soul
(Argiro- Giorgos Varouxakis)
@ixnos_architects
Follow Us on Social Networks

