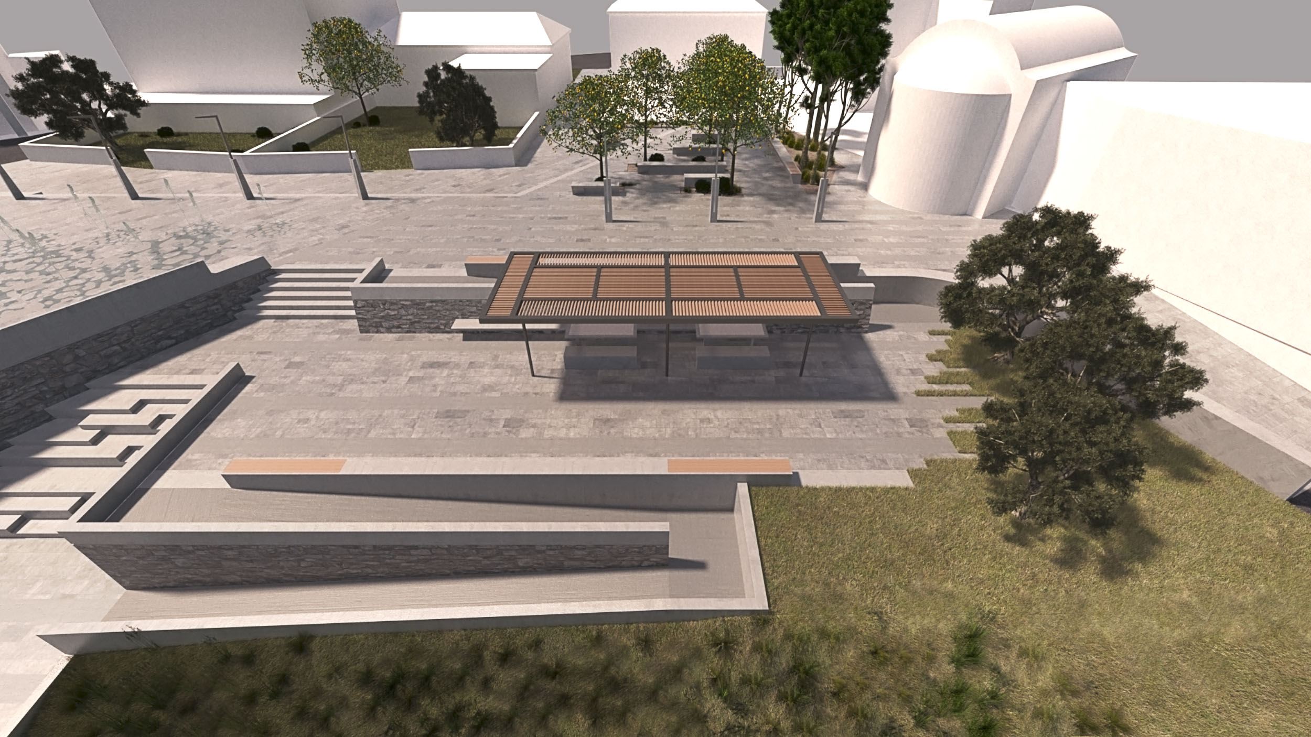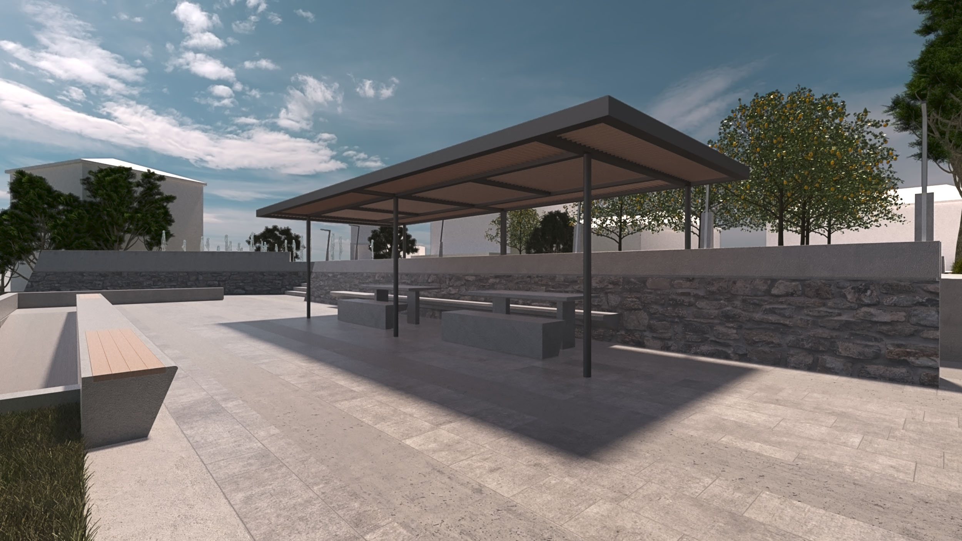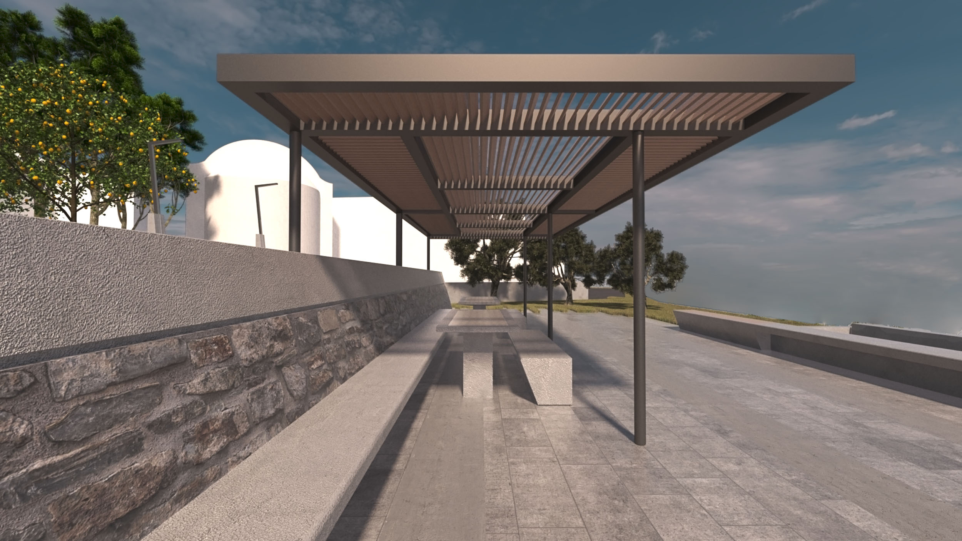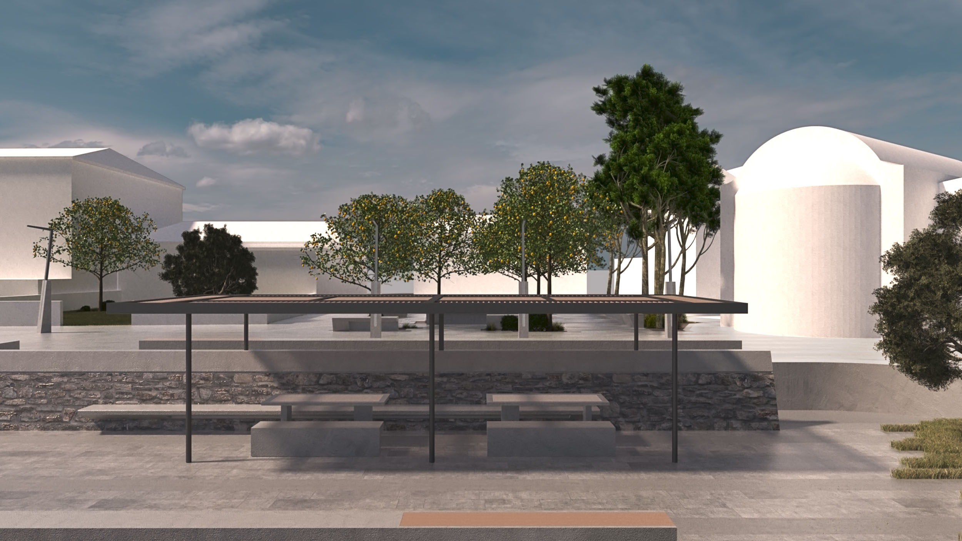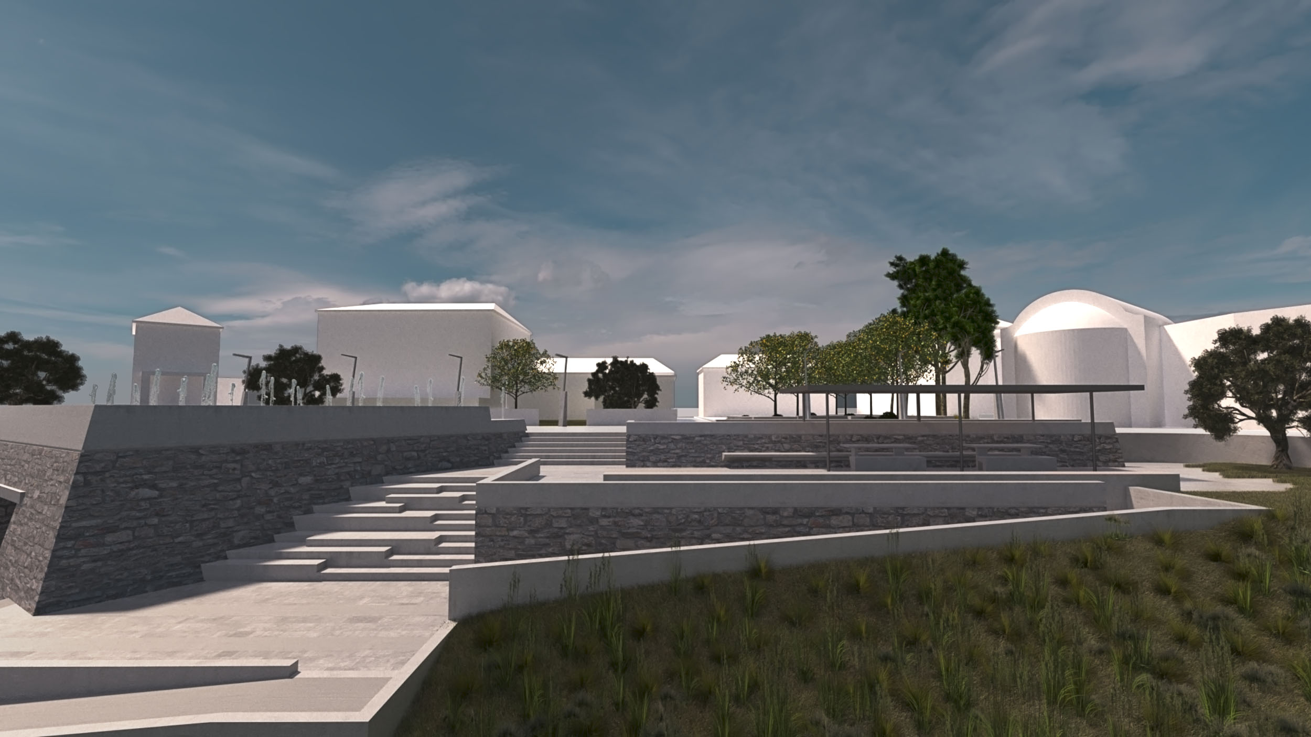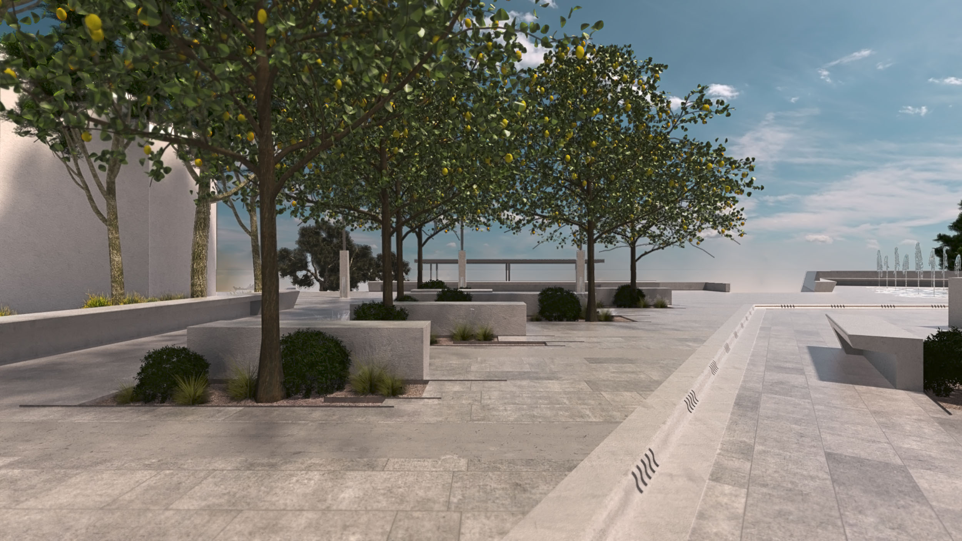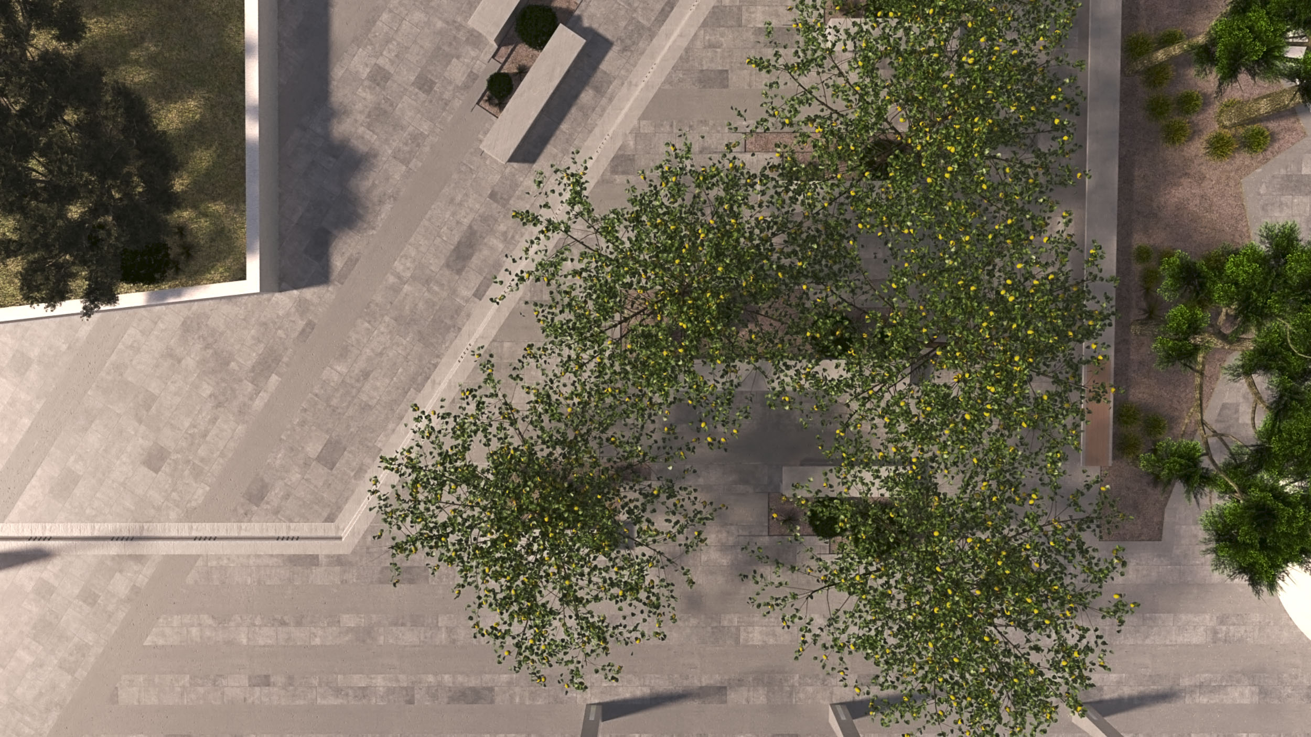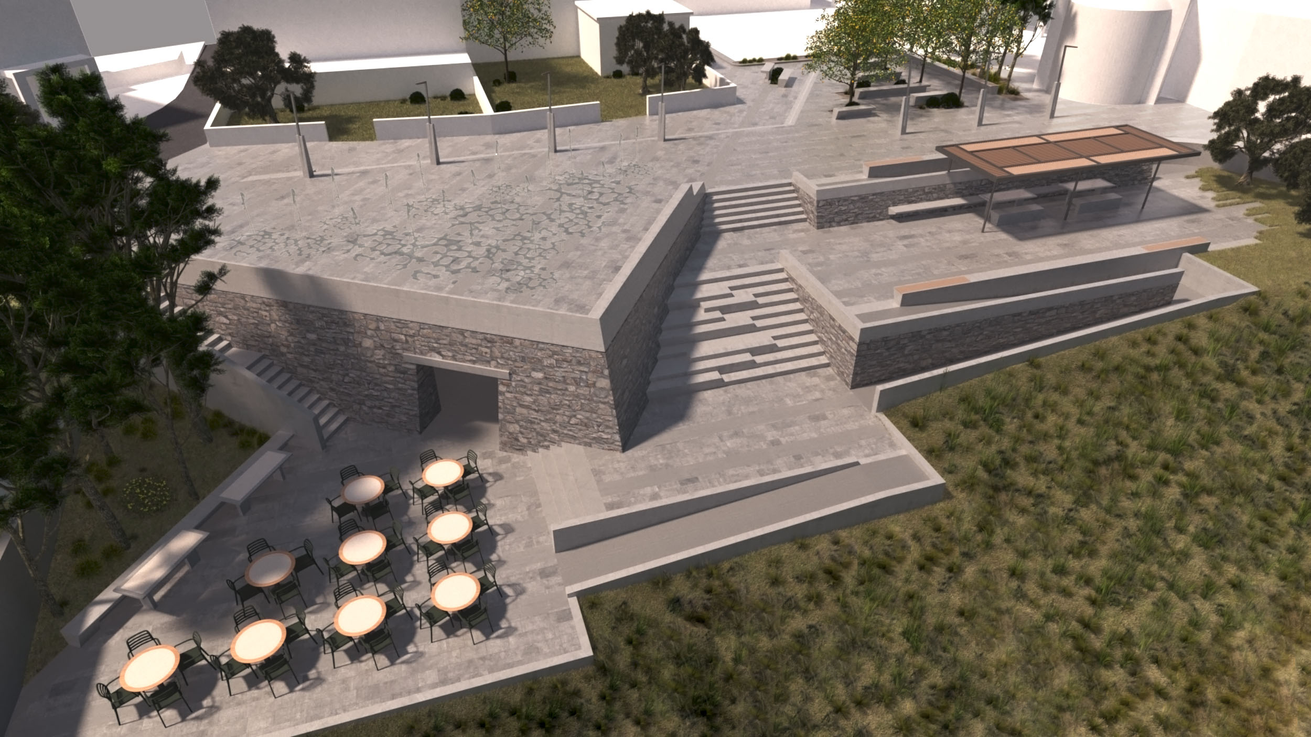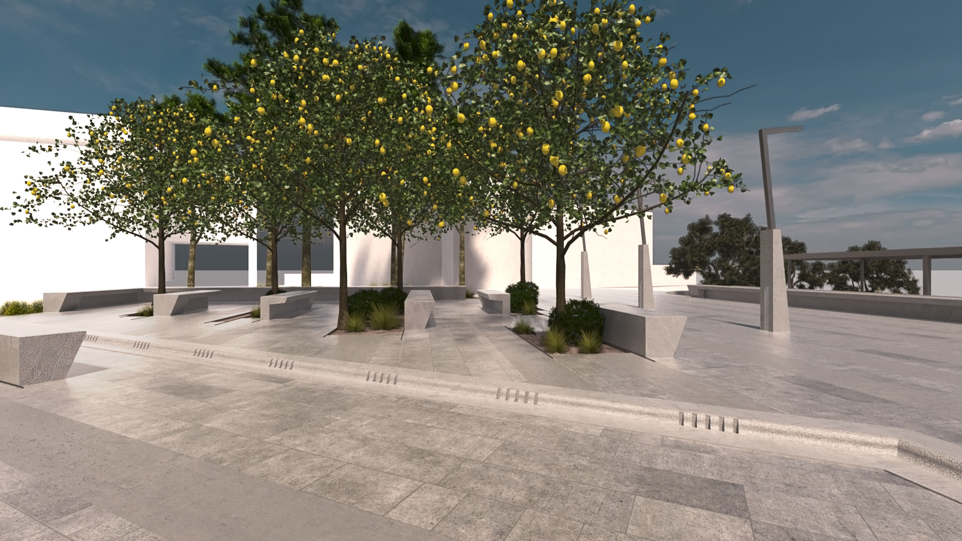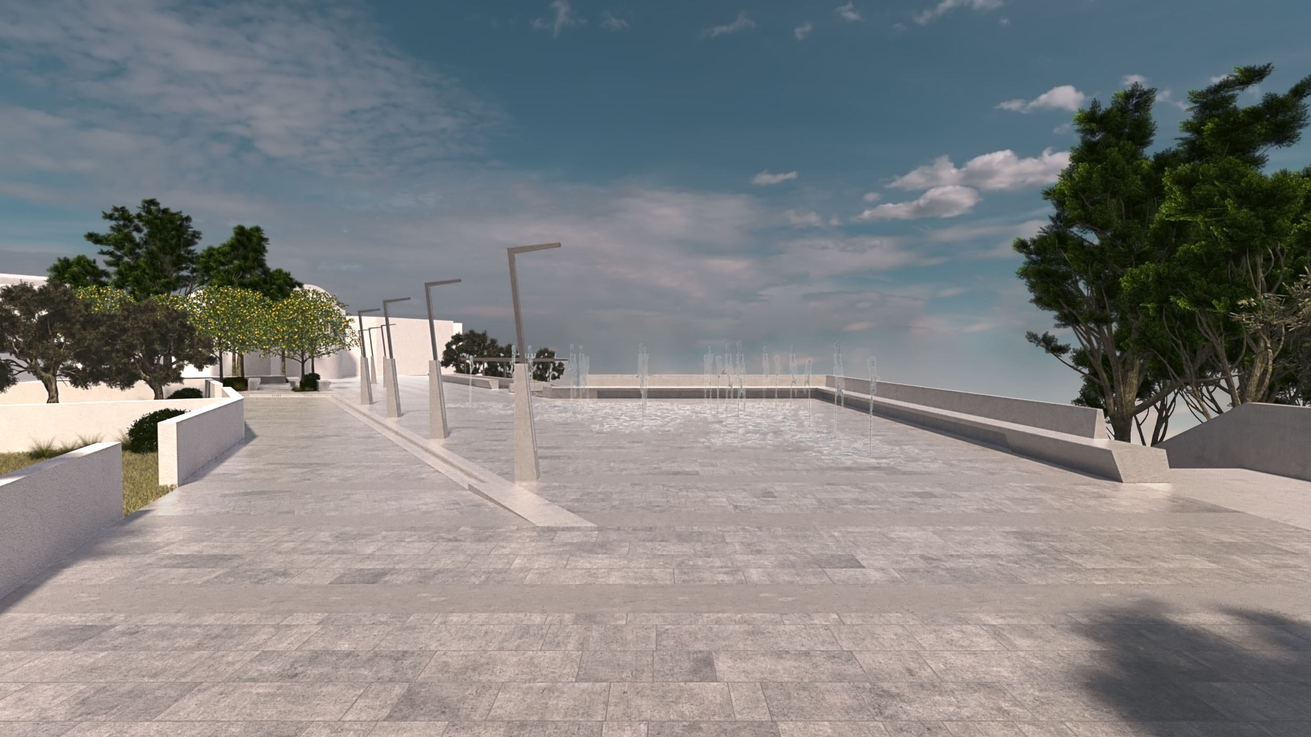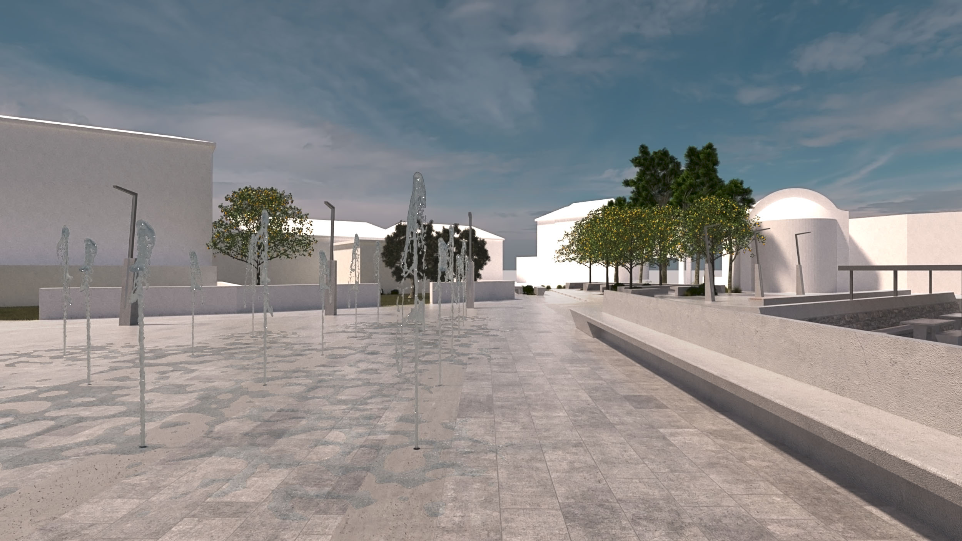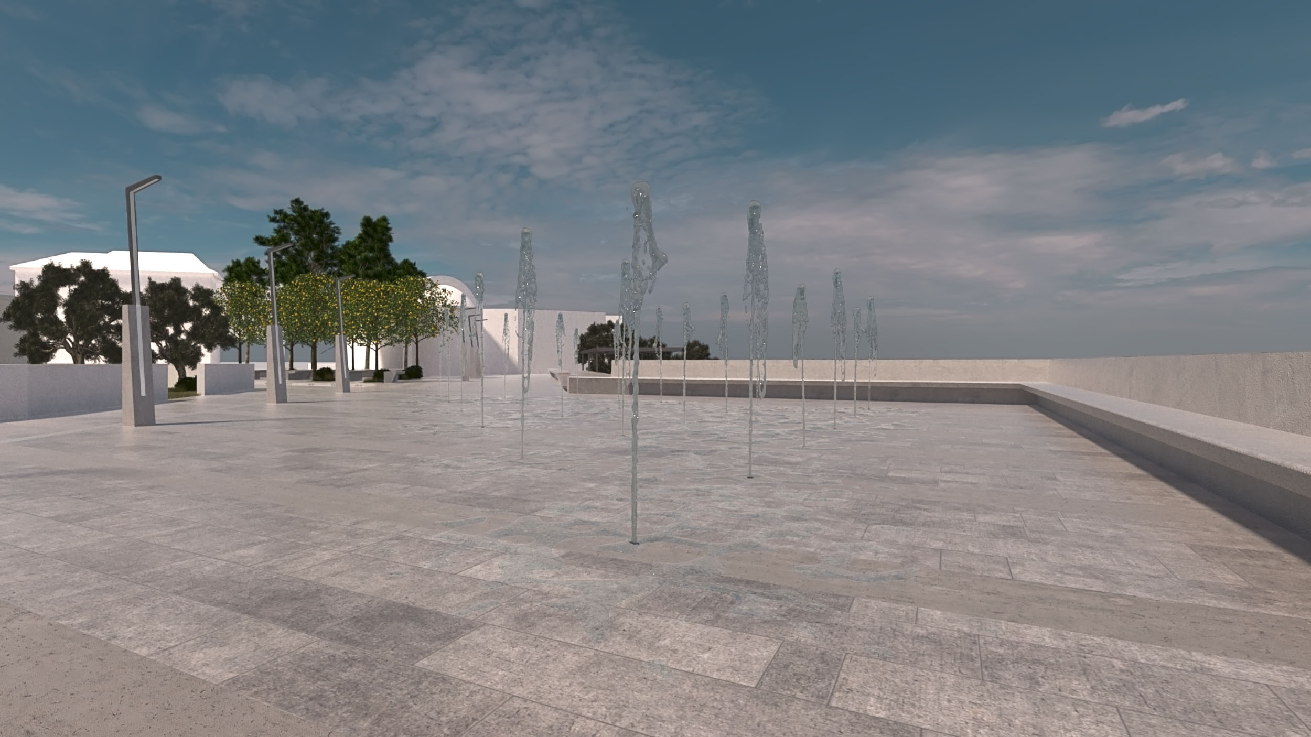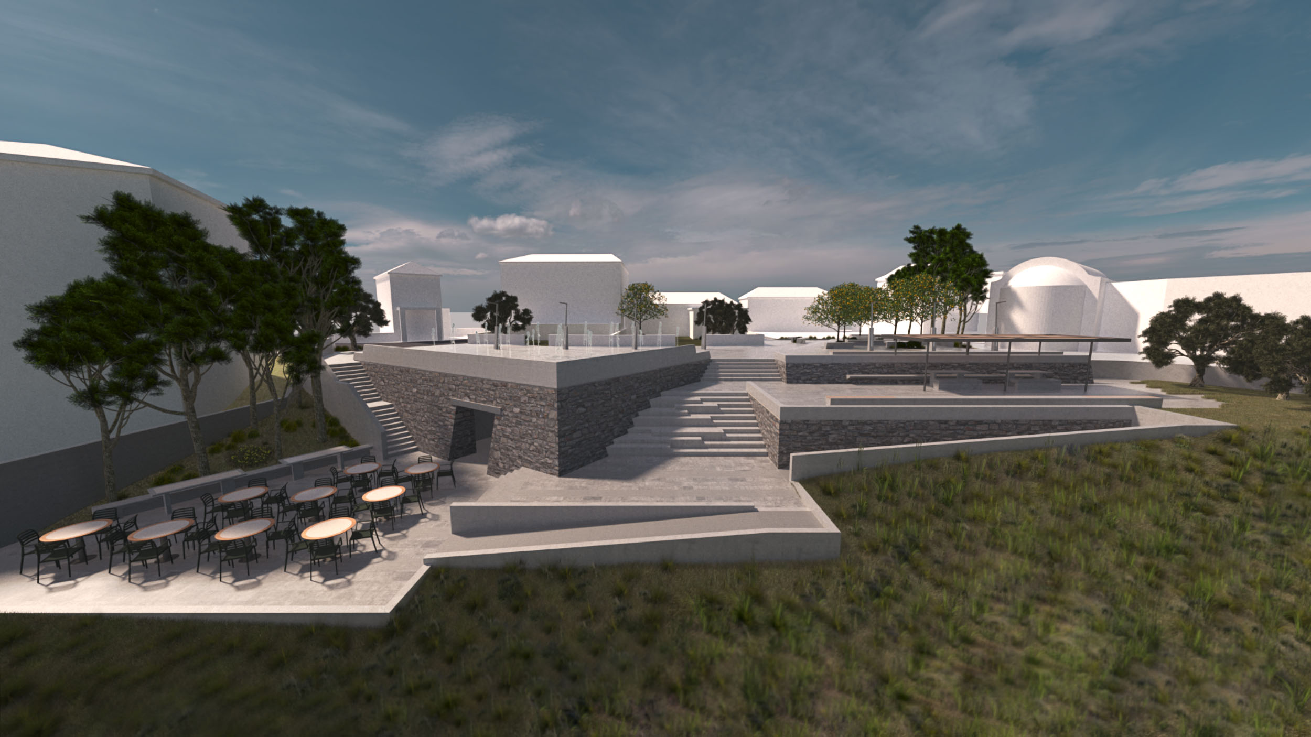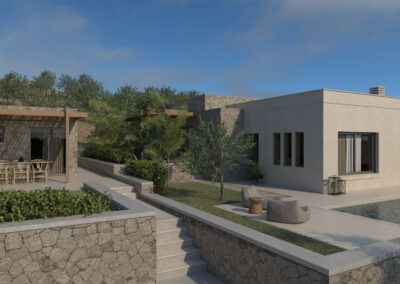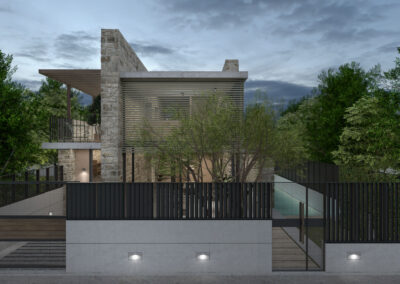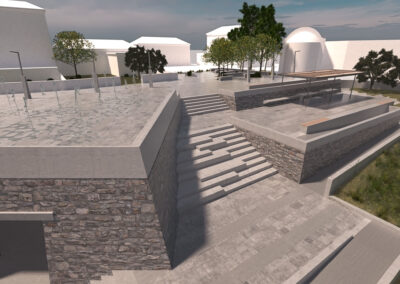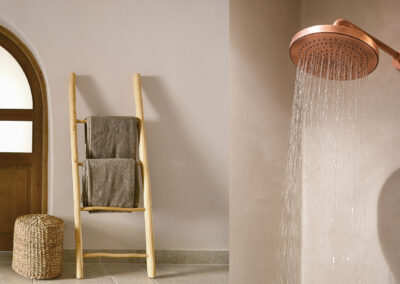Renovation of Christ Square
In Poros island
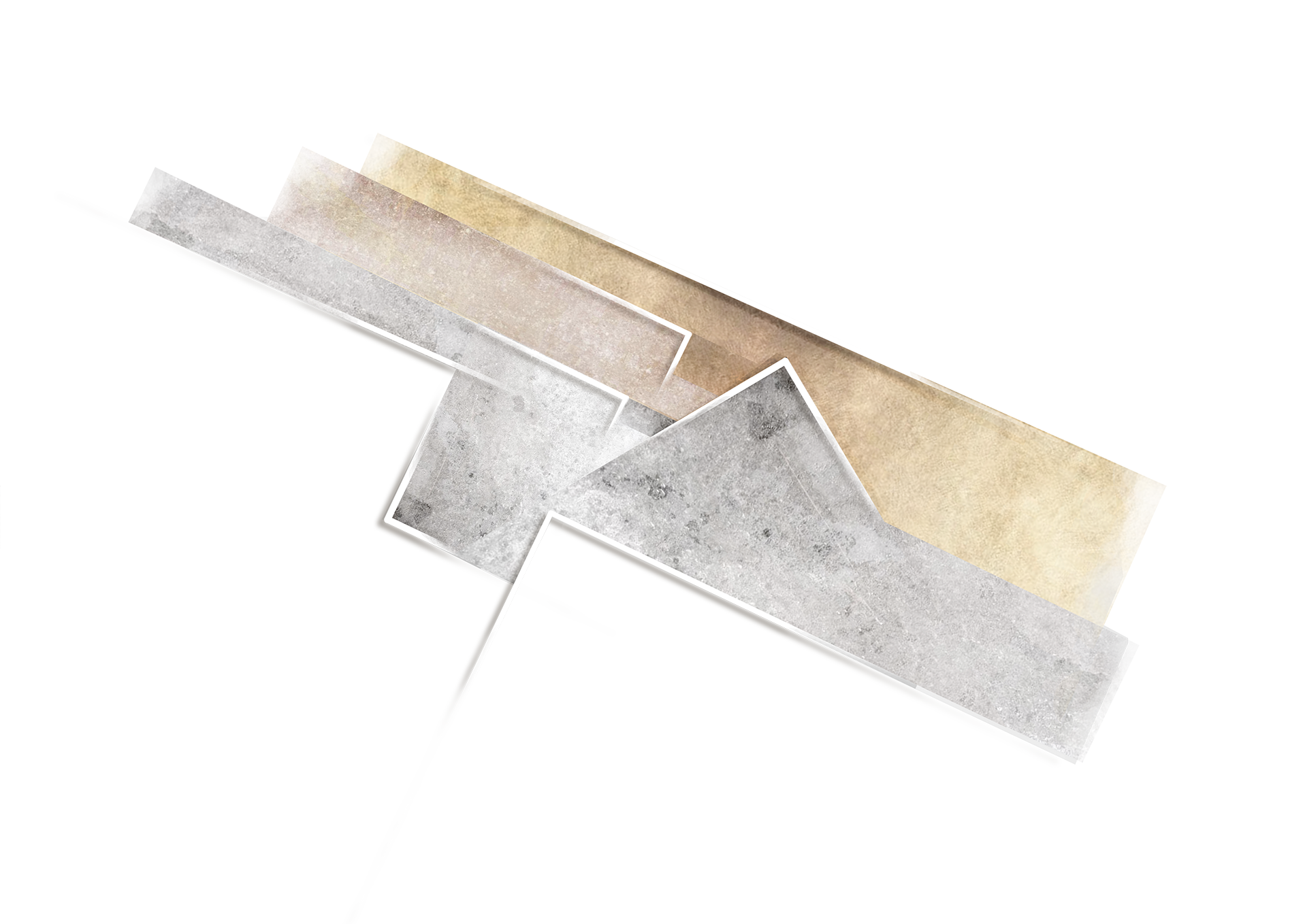
LOCATION
Poros island, Greece
TOTAL AREA/ PLOT AREA
1415 m²
YEAR OF STUDY
2019
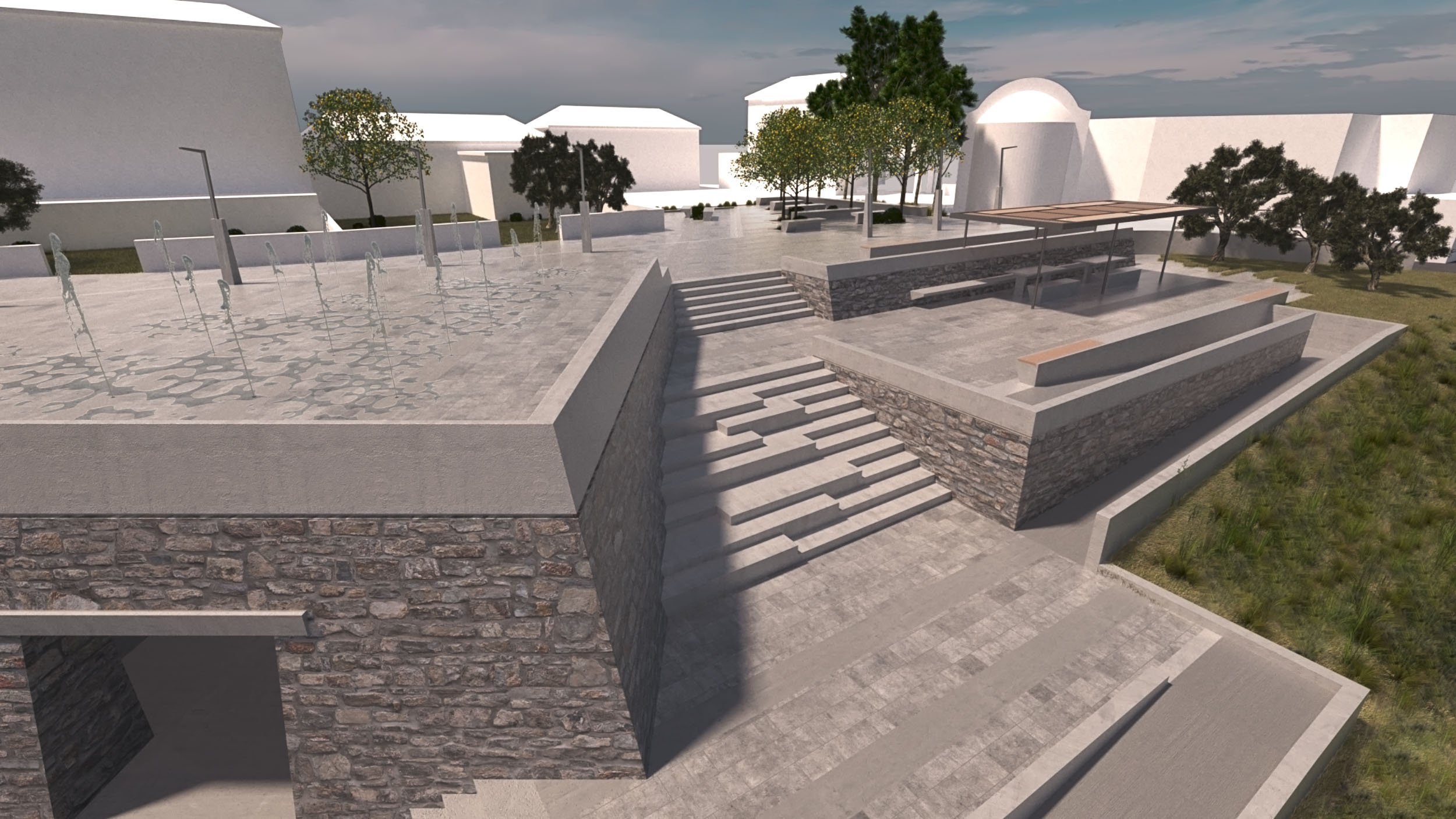
Design Process
The particular location of Christ square on the island of Poros as well as the natural relief of the area formed the starting point of this study. The square sits on the island’s ridge, providing multiple views around it, while serving as crossroads of movement for locals and visitors. The pursuit of the proposal is to turn Christ Square into an attractive- and at the same time functional- and active public space that will introduce visitors to the inland of Spheria, integrating them into a route that unifies the island’s points of interest.
The central idea was based on the formation of a square which would develop on two main levels – following the natural slope of the ground – and the creation of a central element which protruded from the main volume of the square, turns northward revealing to visitors the panoramic sea views, creating a new landmark for the island. Visitors descend gradually, meeting in their path spaces that will stimulate their senses and make them protagonists of a kinesthetic experience. The only element that can break the parallel of the square’s design is the urban balcony (belvedere) – with its water jets – which directs visitors towards the sea view. This “belvedere” extension choreographs visitors’ descent around it.
The “water” square operates as a large, open space, ready to host activities like concerts, performances, outdoor screenings, etc. At the same time, the “lemon tree” square placed next to the temple functions as an additional outdoor space, offering shade. Under the canopy fixed benches are placed, creating an ideal environment for a variety of activities (reading, outdoor seminars, etc.) Eventually, taking advantage of the gradual development of the levels, in the basement below the water square we suggest the operation of a municipal refreshment room, with storage and public toilets, in combination with an outdoor seating area. In this way, the public square’s function and use is promoted throughout all day and year, while at the same time it contributes to the financial resources of the municipality. Aim of this study is, through the renovation of the square, to achieve a hierarchy of spaces and services for both residents and visitors of the island.
The issue of traffic for both pedestrians and vehicles as well as the connection with the rest of the island network has been crucial matter for this study. A network of paved roads ensures the smooth movement of the area’s residents’ vehicles, or any other vehicle in case of emergency. Access and easy movement have also been ensured throughout the square for disabled individuals, through a network of ramps developed in the northern part.
The square is formed in individual levels using the slope of the natural relief, which in combination with its general orientation creates shading areas during the day. At the same time, natural ventilation and cooling from the north winds of the area enrich the local microclimate. Citrus trees, pines, as well as low vegetation such as oregano and thyme, create additional shade areas protecting from high temperatures during the summer months and improving air quality. The elongated canopy on the middle level also contributes to the shading, with the inclined wooden blinds to provide the maximum possible shade. In the eastern part of the square, a multitude of water jets contribute to the cooling of visitors during the summer months as well as to the general microclimate of the area.
The proposed solution, while respecting the identity and history of Poros, attempts to turn an unused space into a kinesthetic process of lived experience for both the residents and visitors. The new Christ square will be a landmark for the island which – going beyond the “showcase” of aesthetics – wants to renegotiate those issues that make public space part of human activity and interaction and expansion of private living to social.
MASTERPLAN
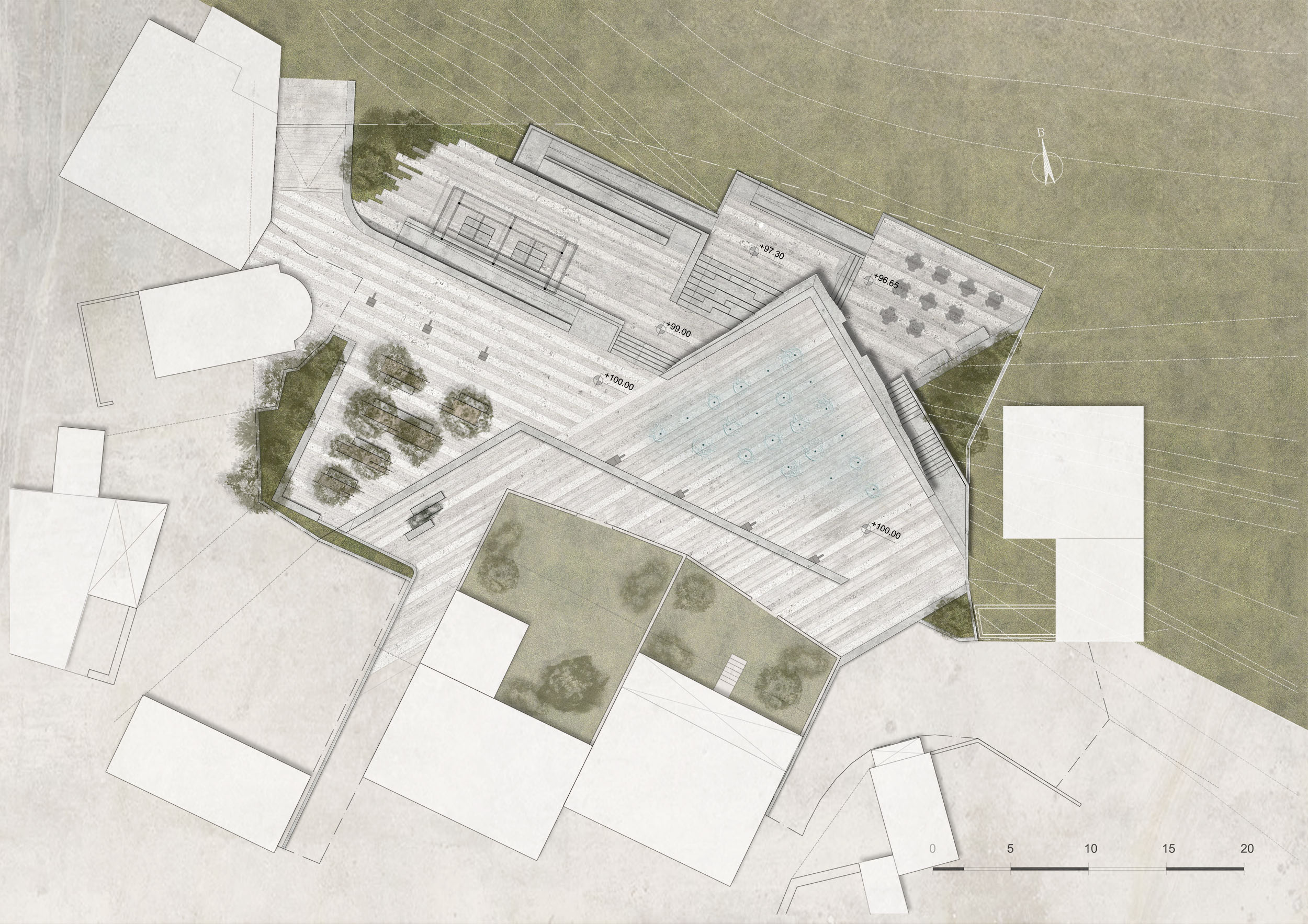
BASEMENT – PLAN
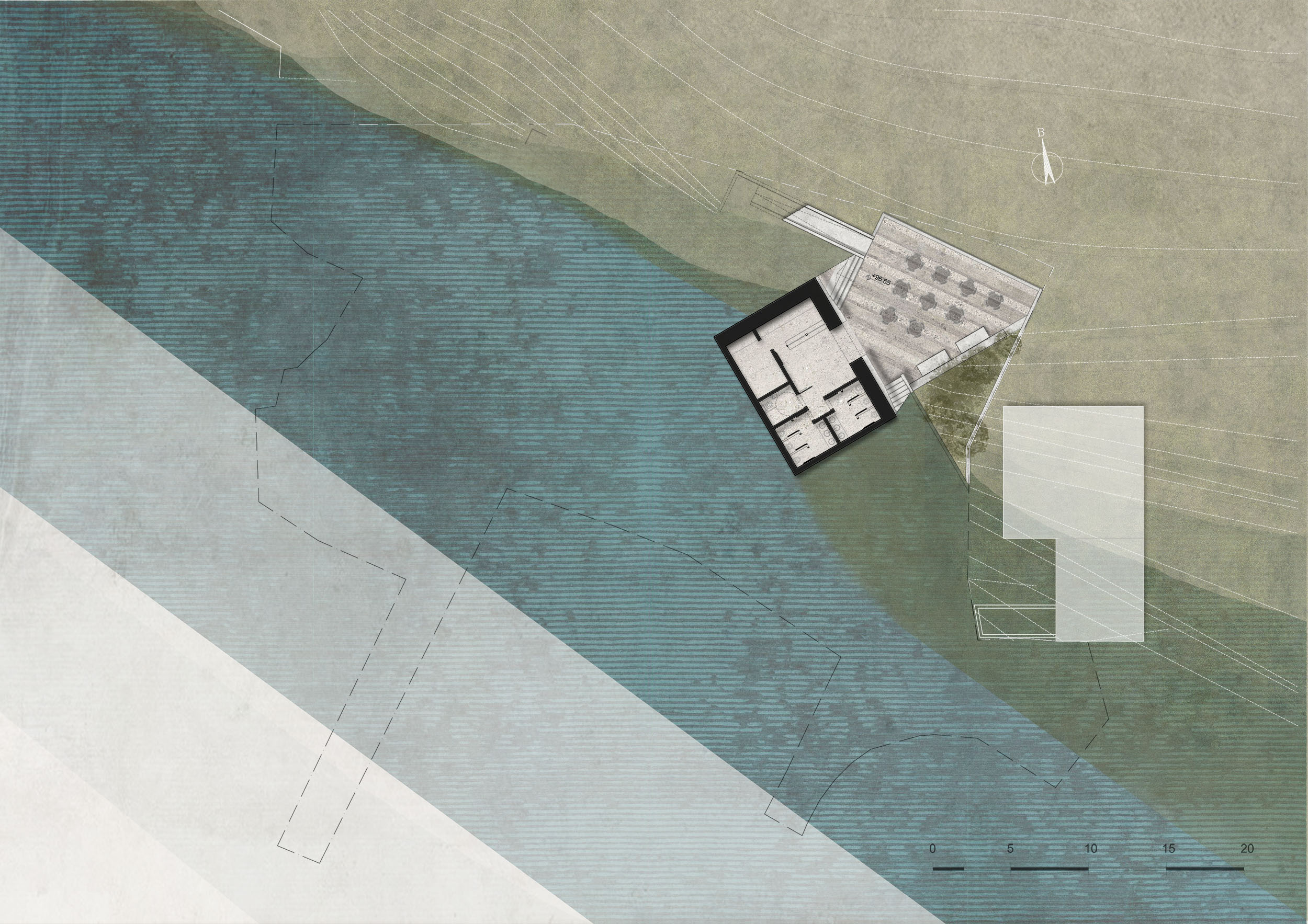
SECTIONS
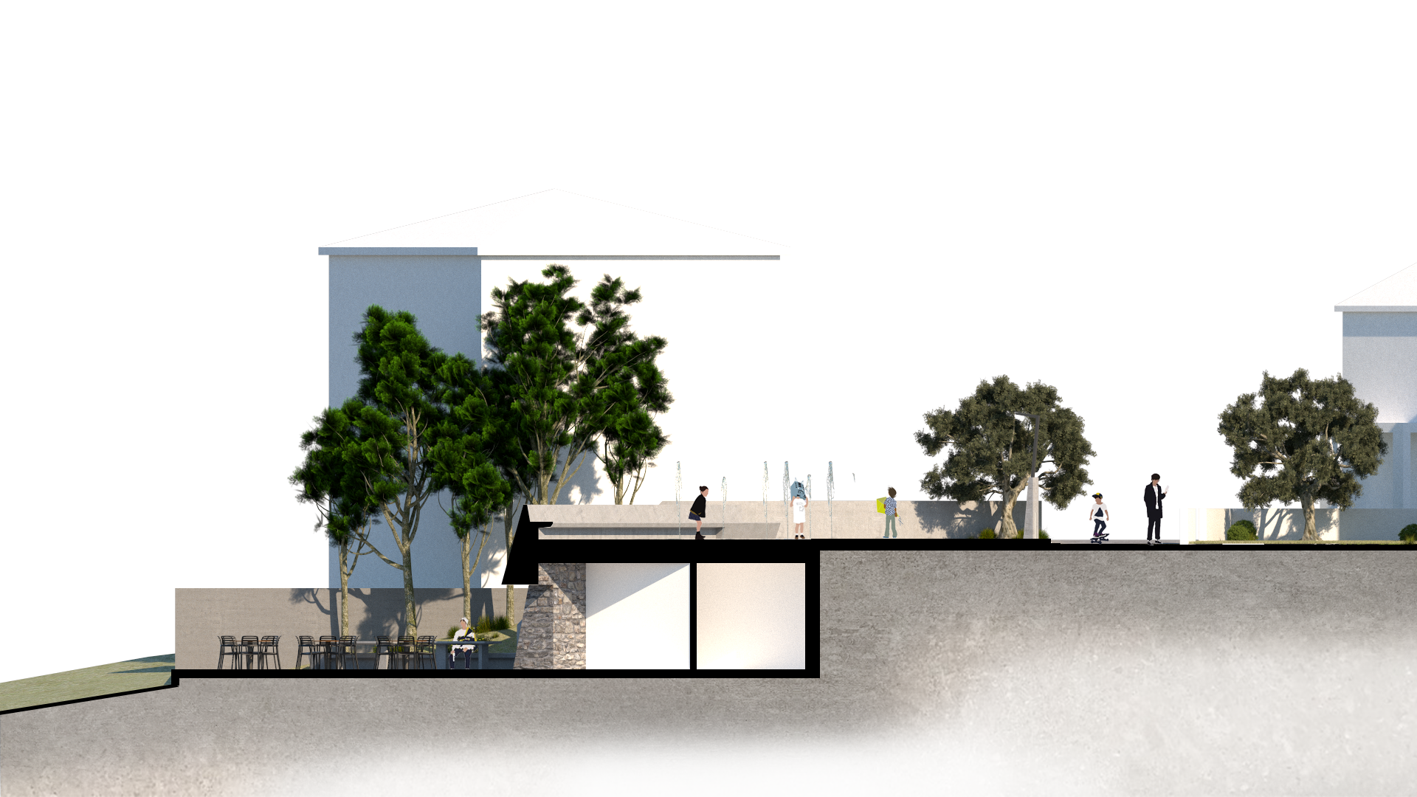
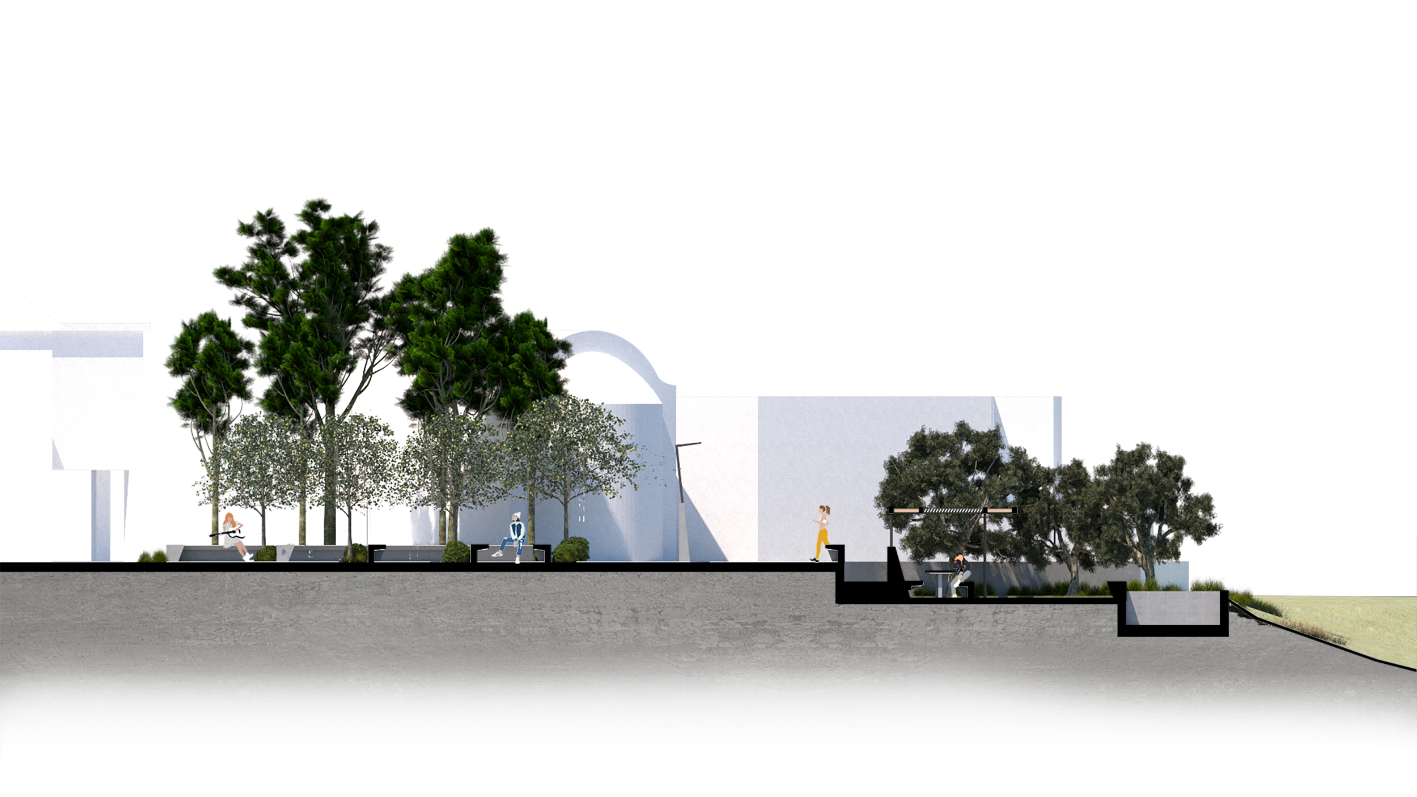
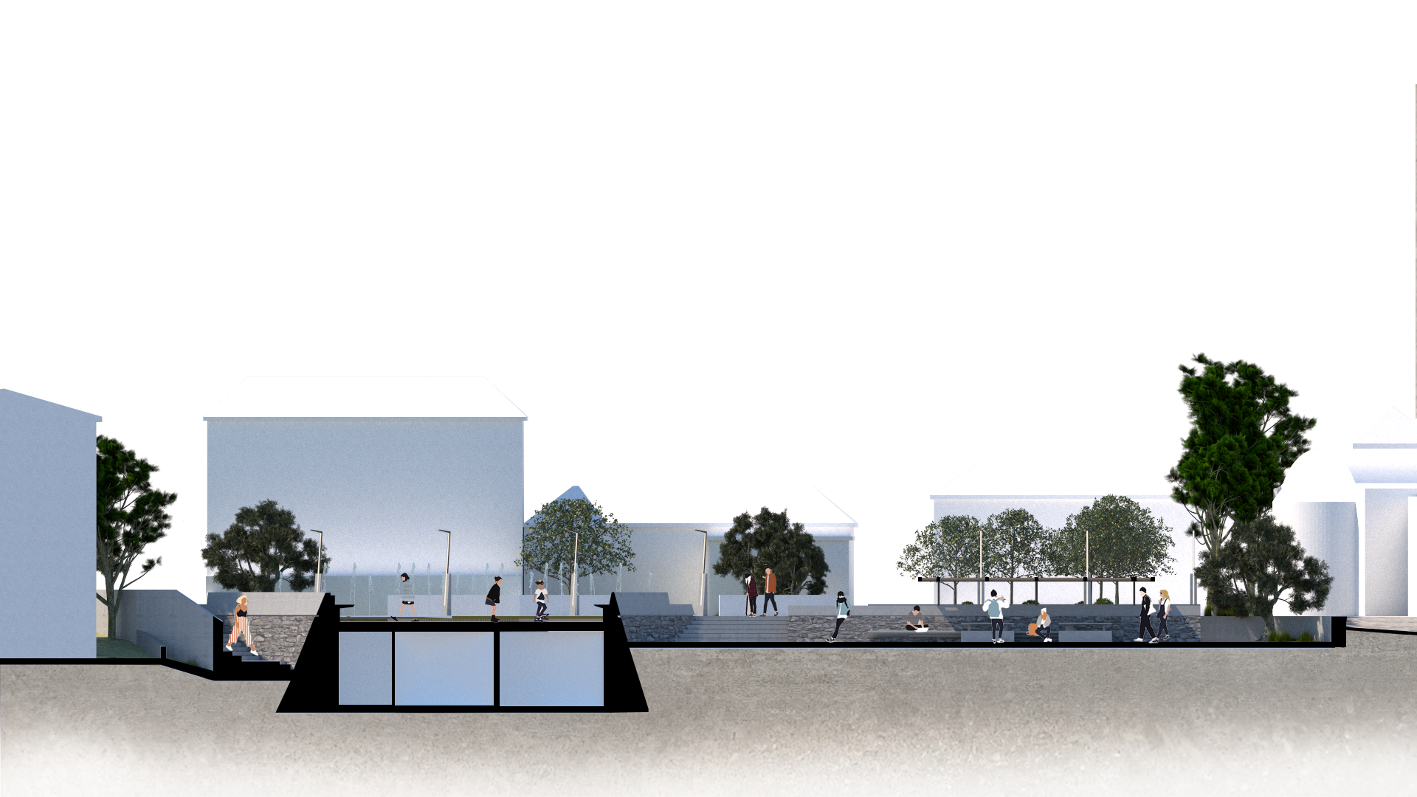
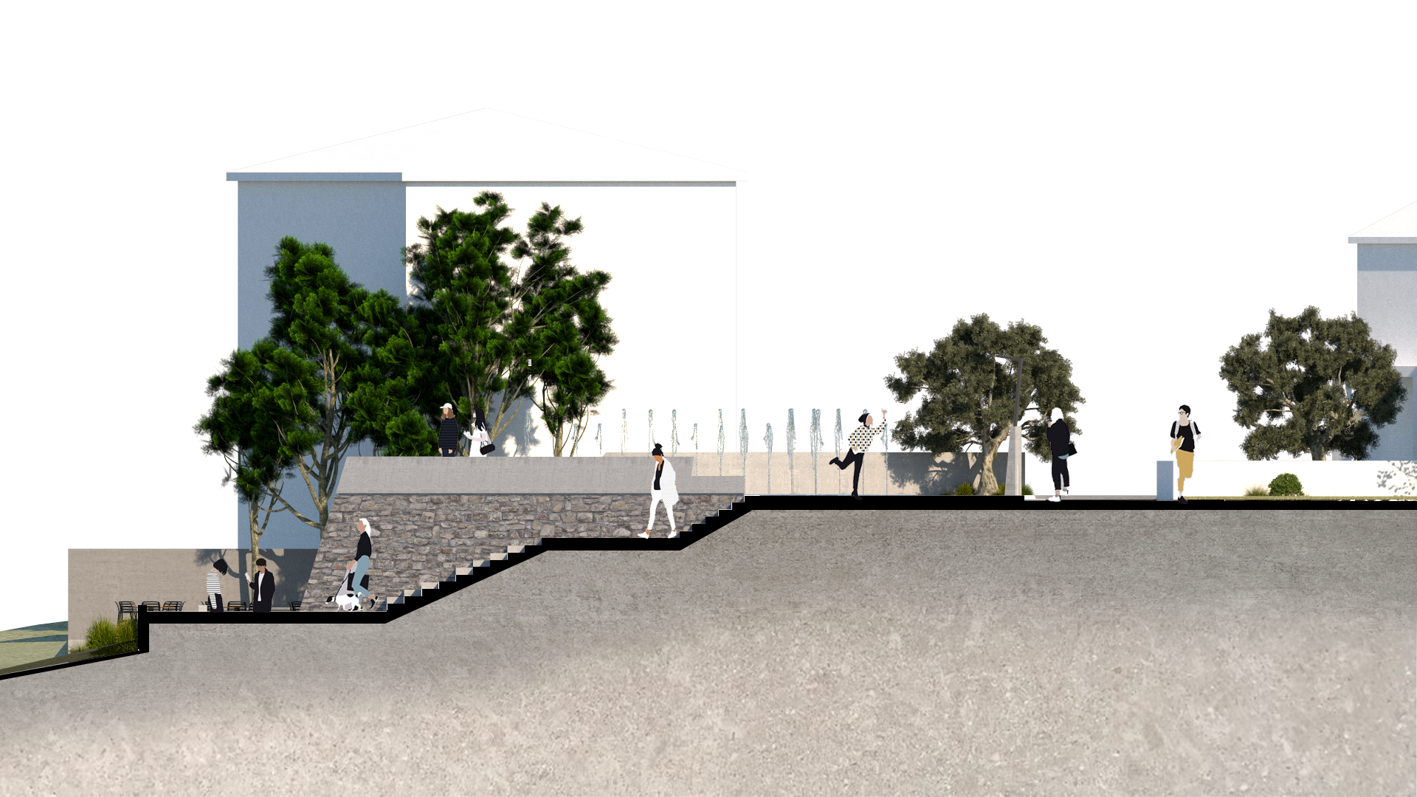
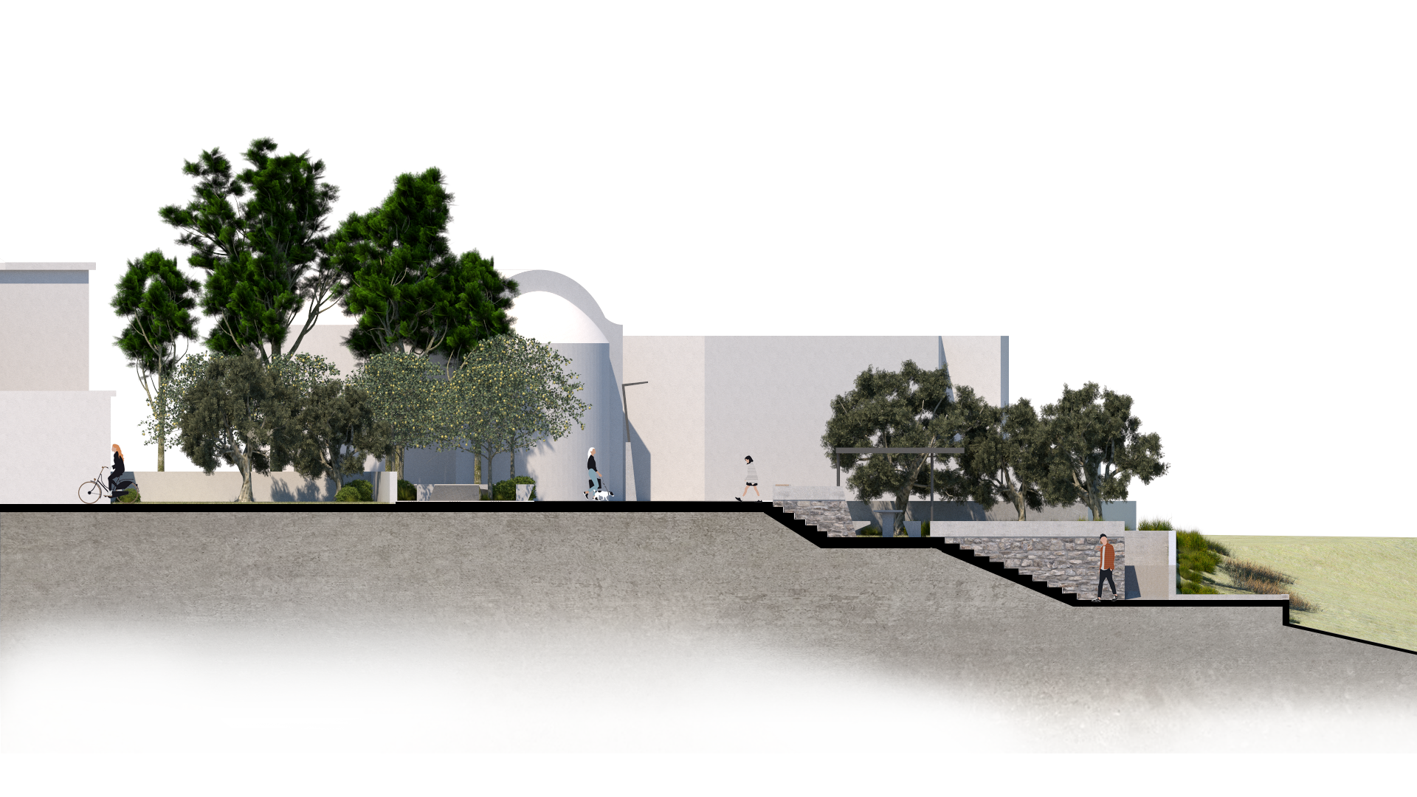
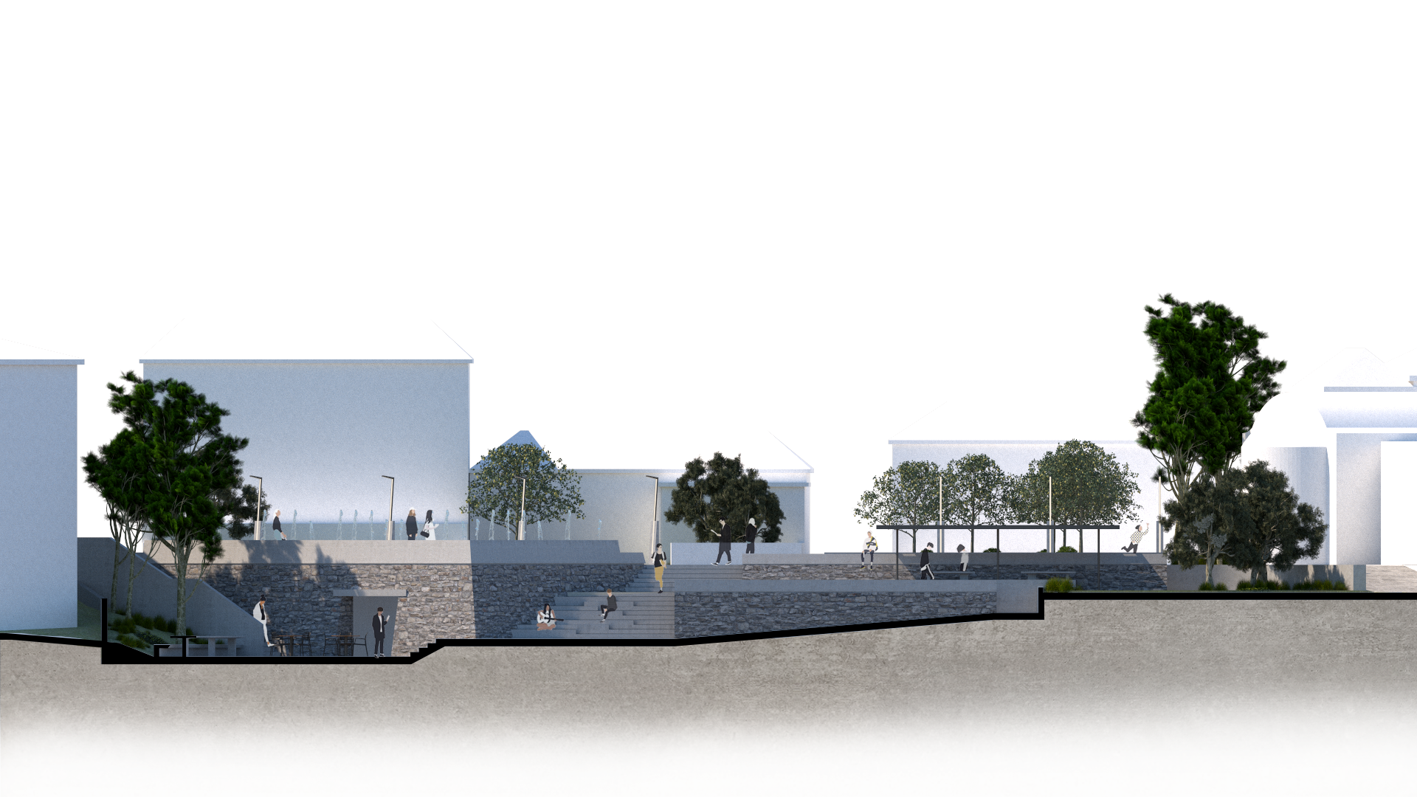
DIAGRAMS

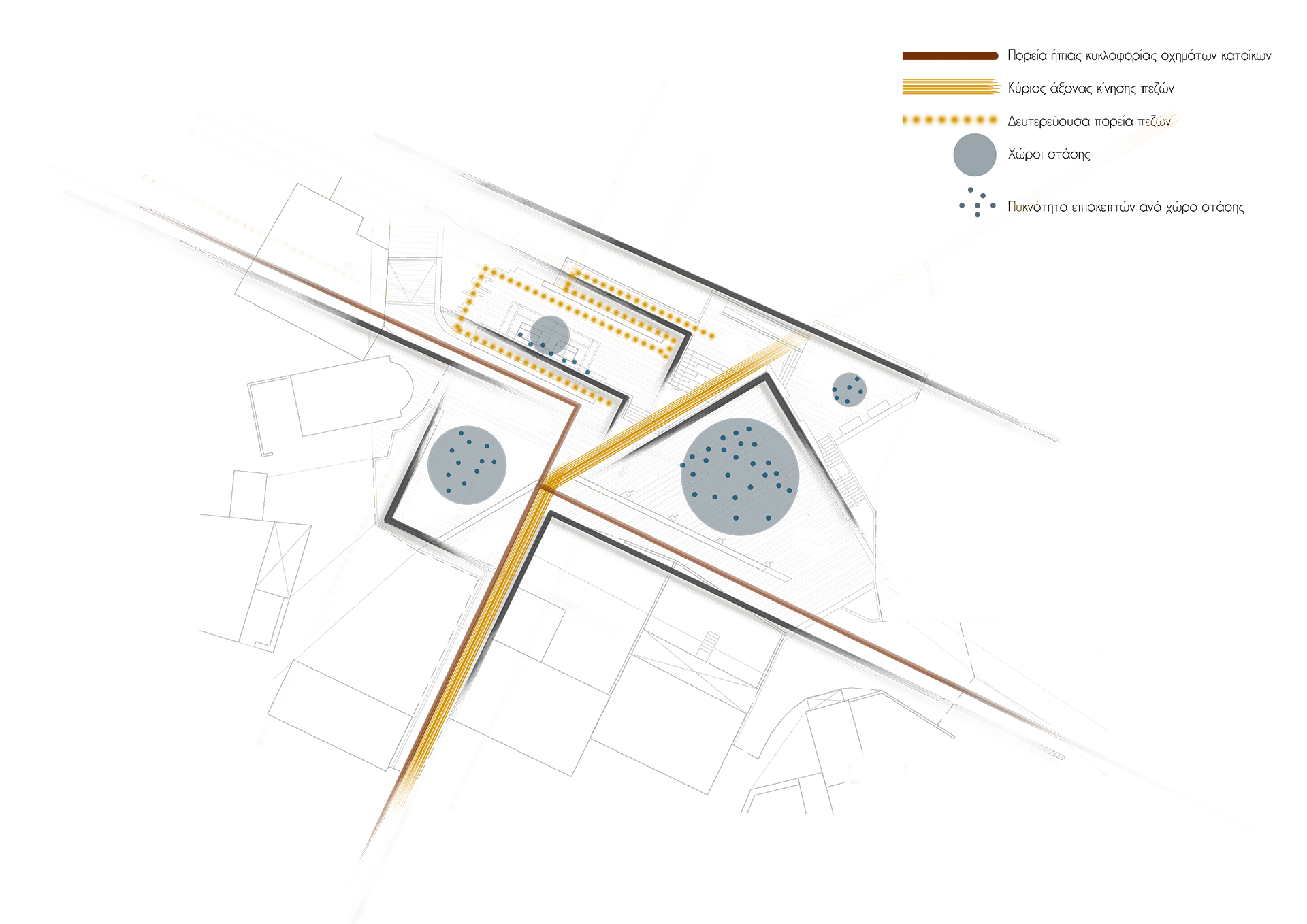
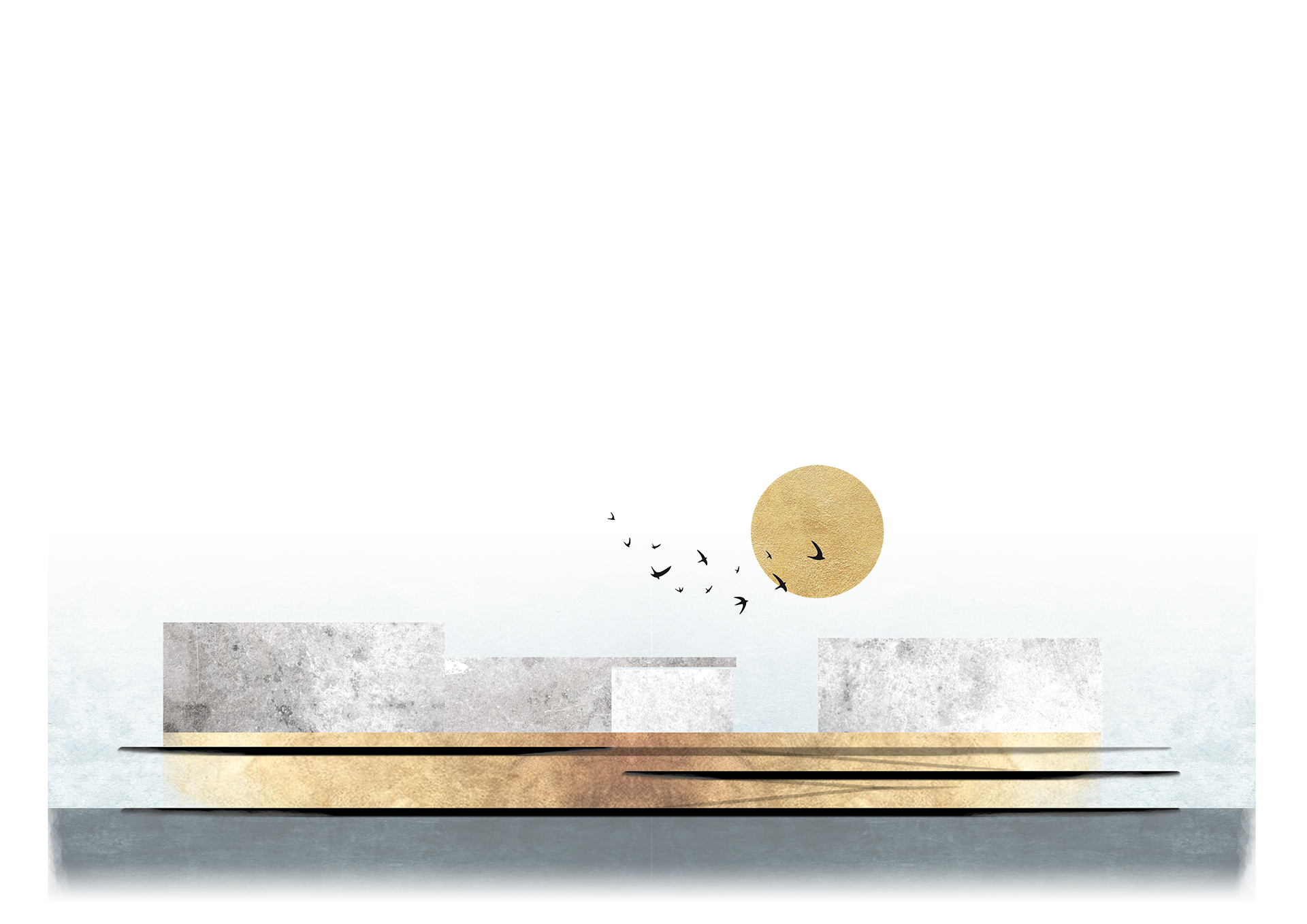
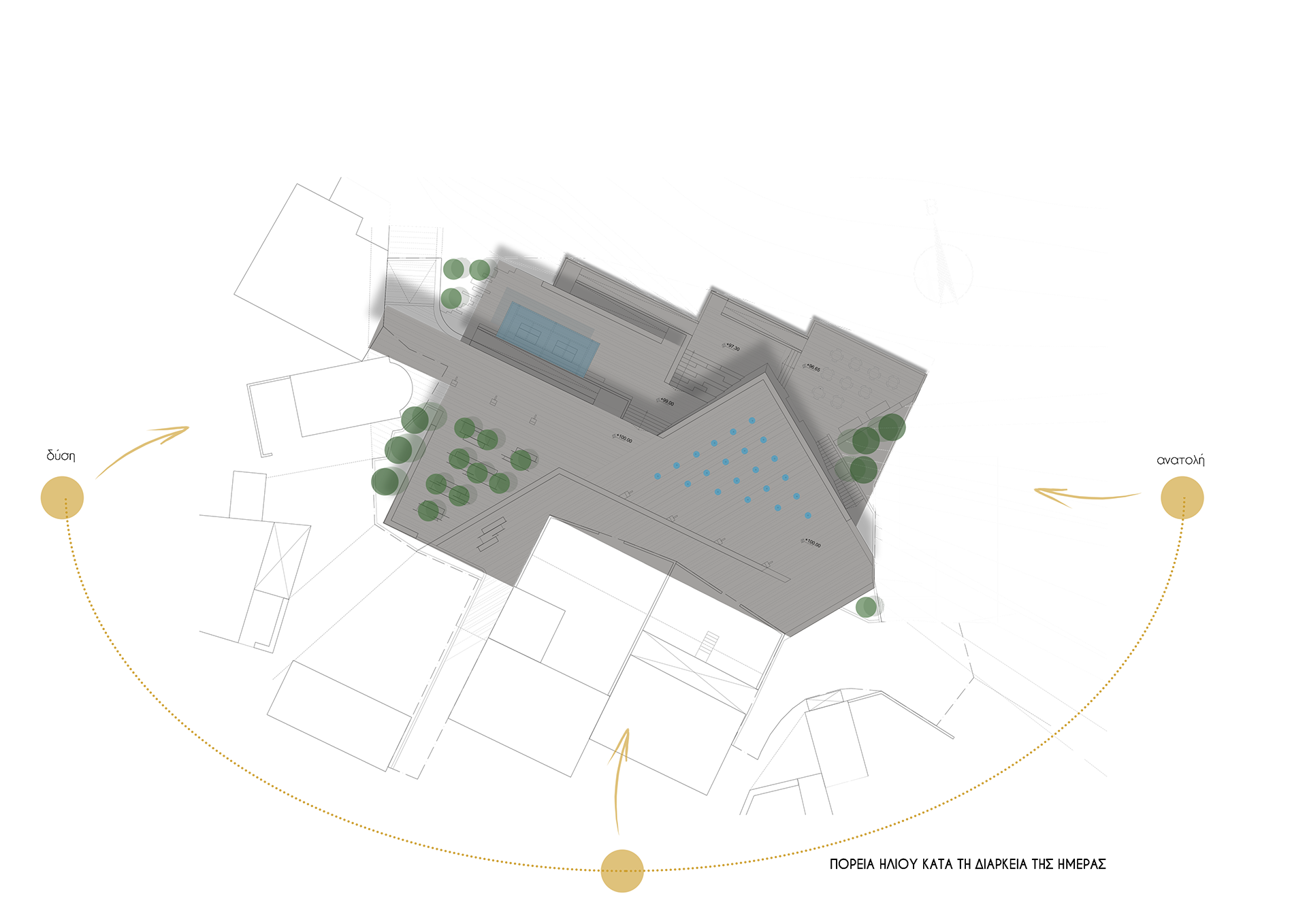
What people say
High aesthetics, respect and professionalism are the characteristics of the two architects we chose to undertake the renovation and conversion of our old house into a tourist accommodation. From the creative phase- the design and the study- to its implementation, our collaboration was flawless. After all, the result rewarded us all, the architects for the study and the impeccable design but also us- as owners – for our choice. Thank you for everything!
Cretan Soul
(Argiro- Giorgos Varouxakis)
@ixnos_architects
Follow Us on Social Networks

