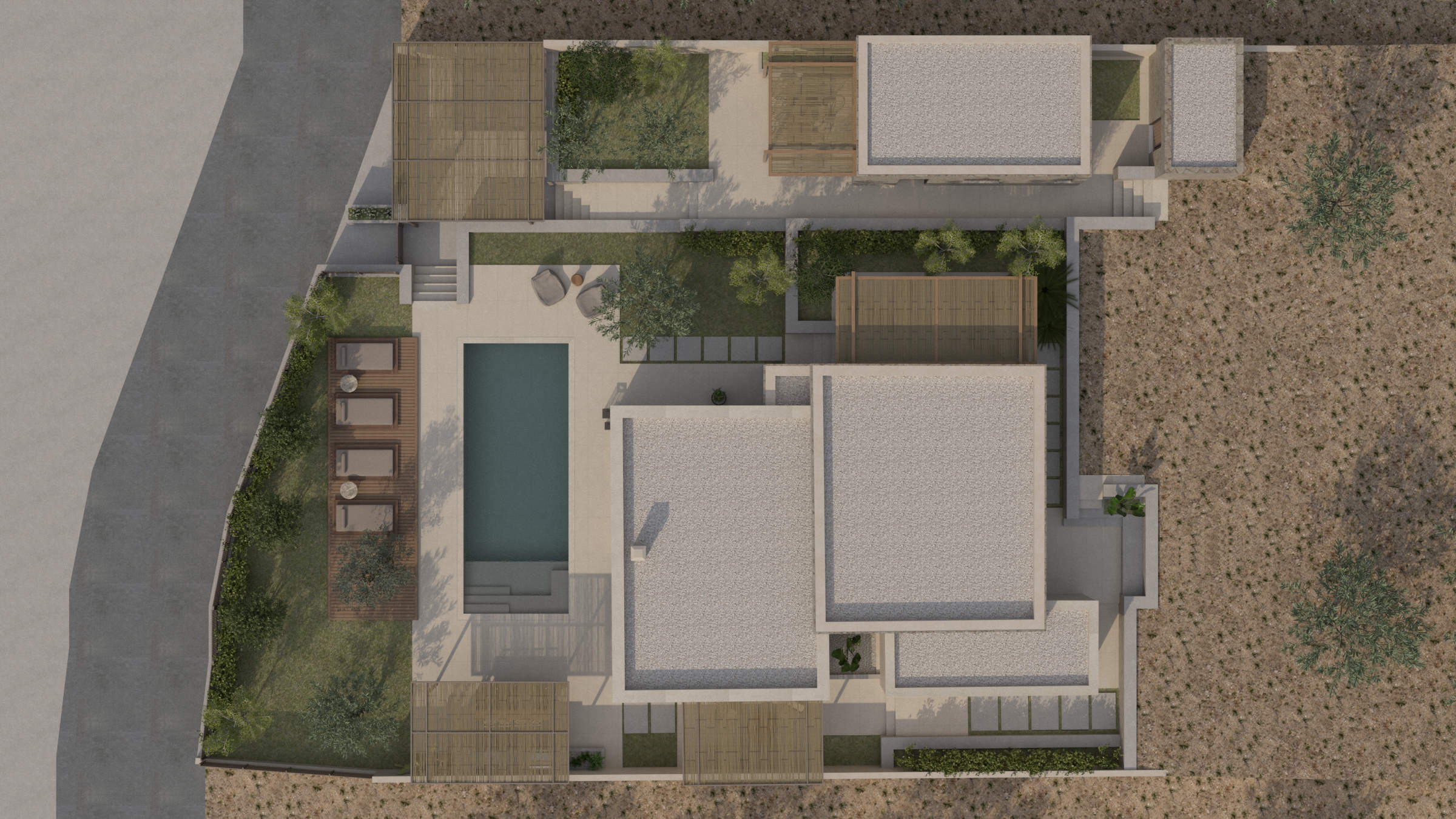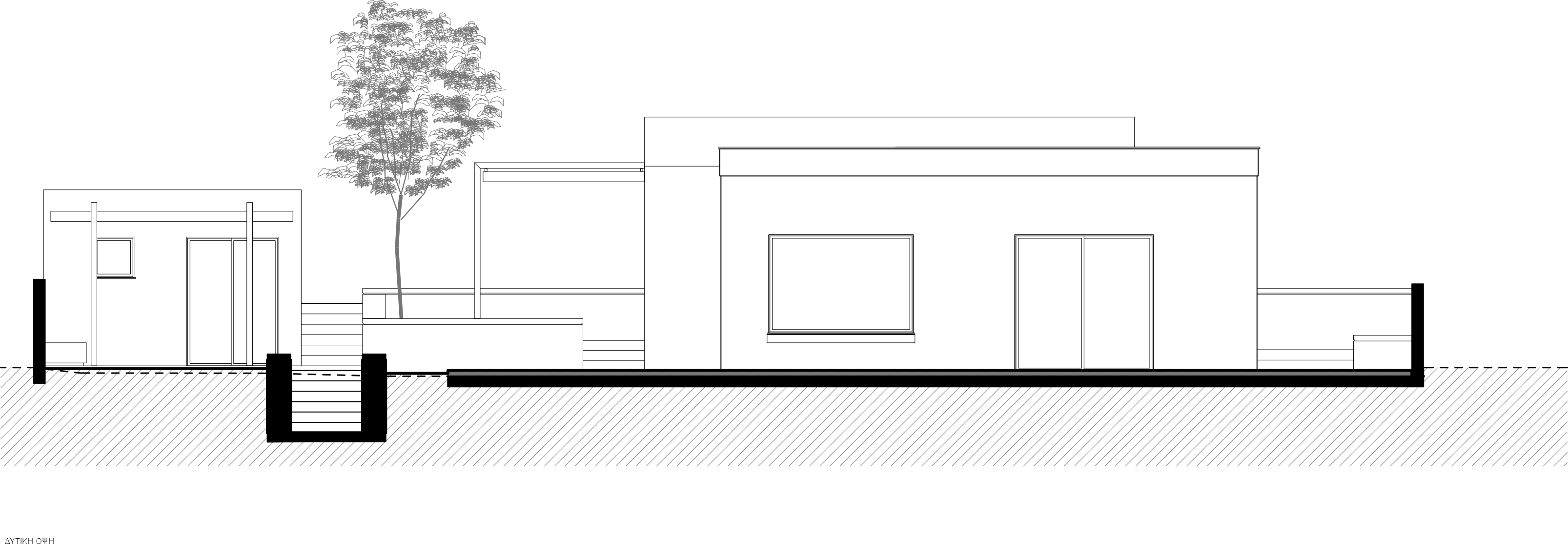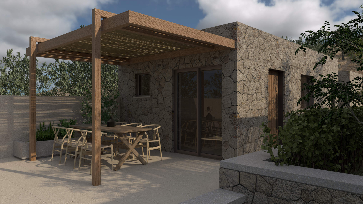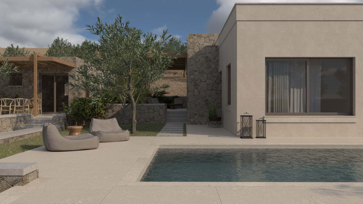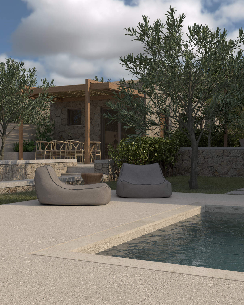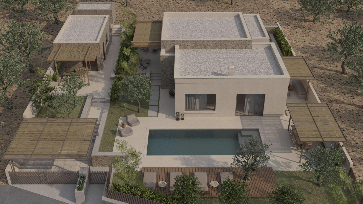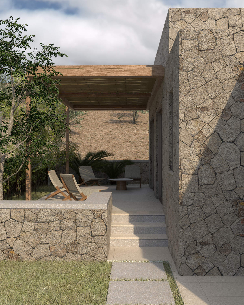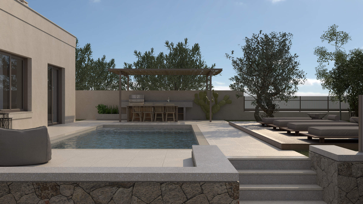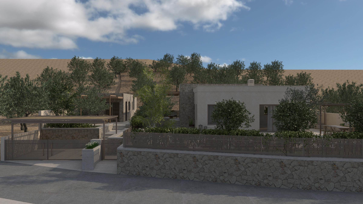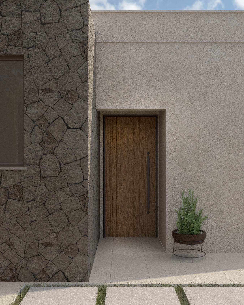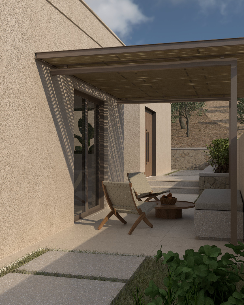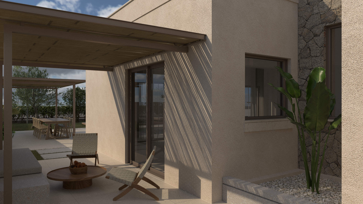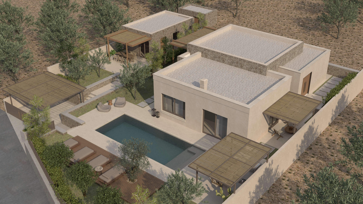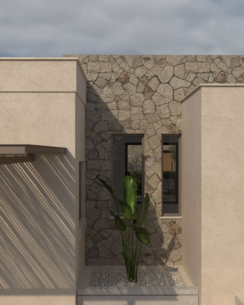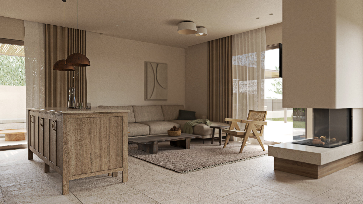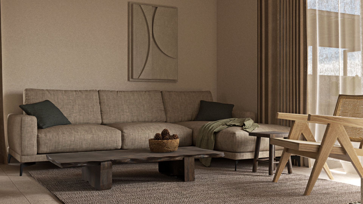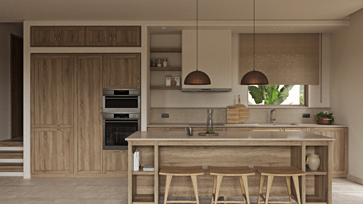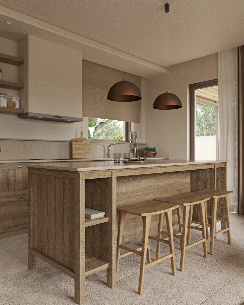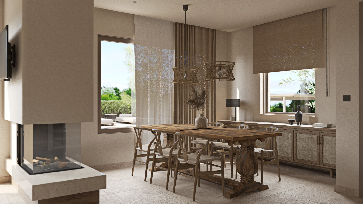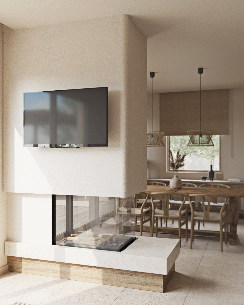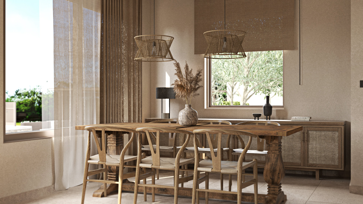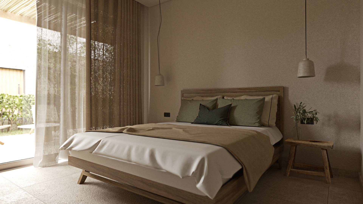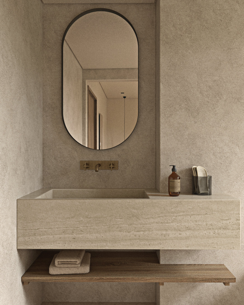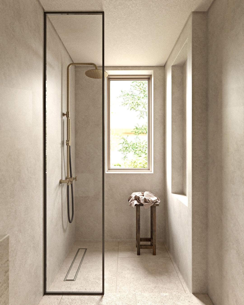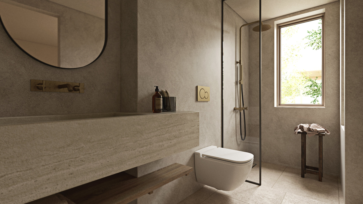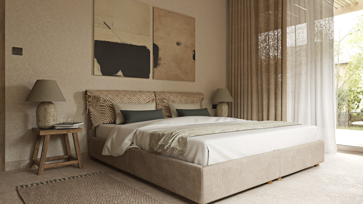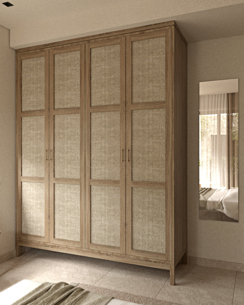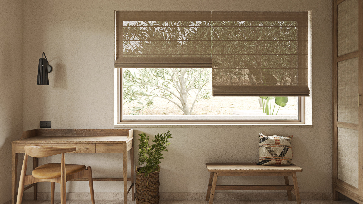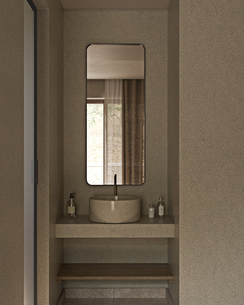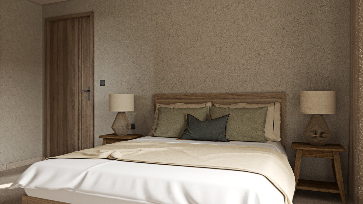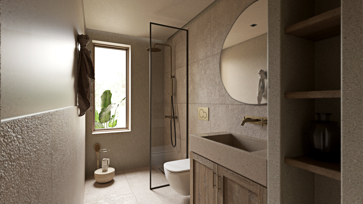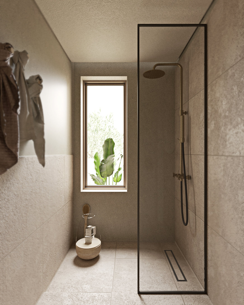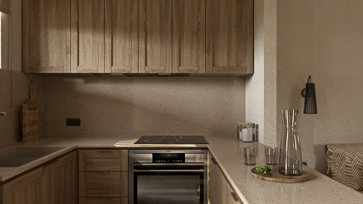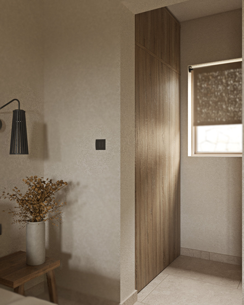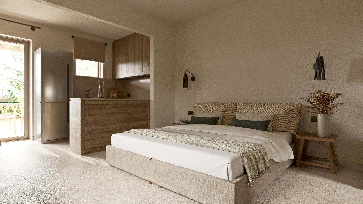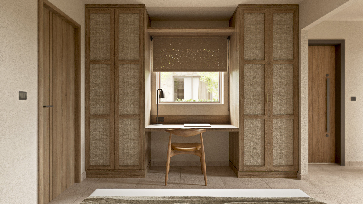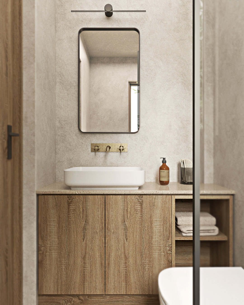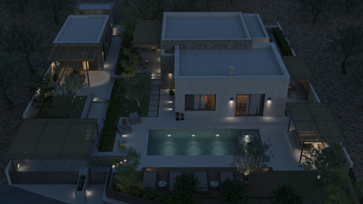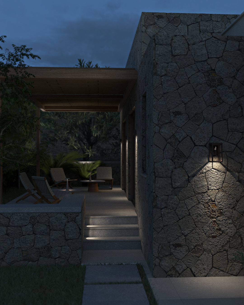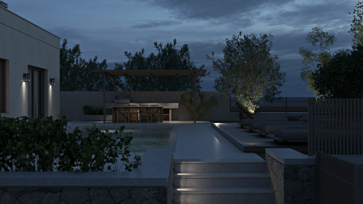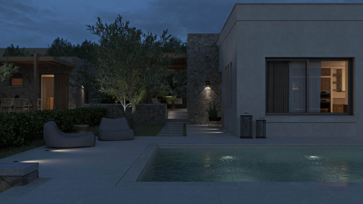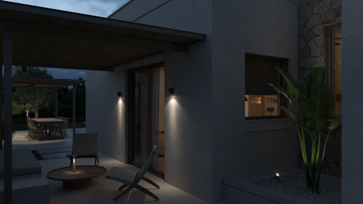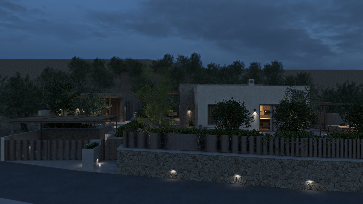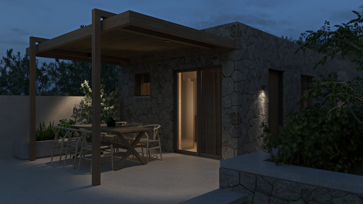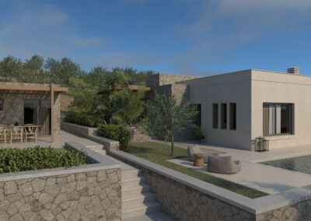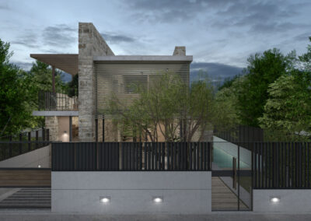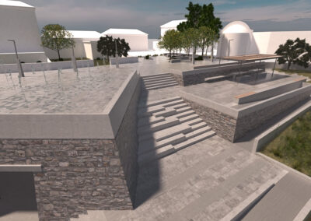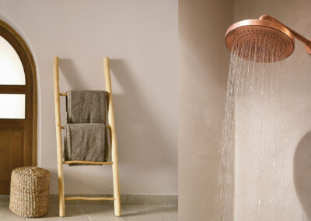Sirili House
In Platanias, Chania
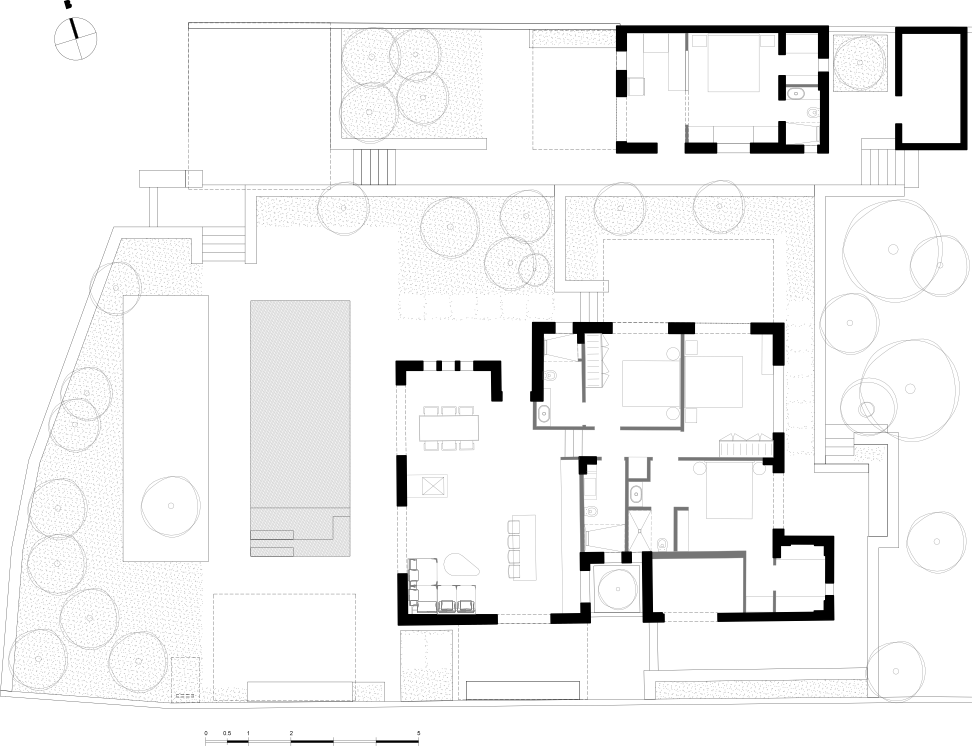
LOCATION
Platanias, Chania, Greece
TOTAL AREA/ PLOT AREA
170 m² / 2000 m²
YEAR OF STUDY
2022-2023
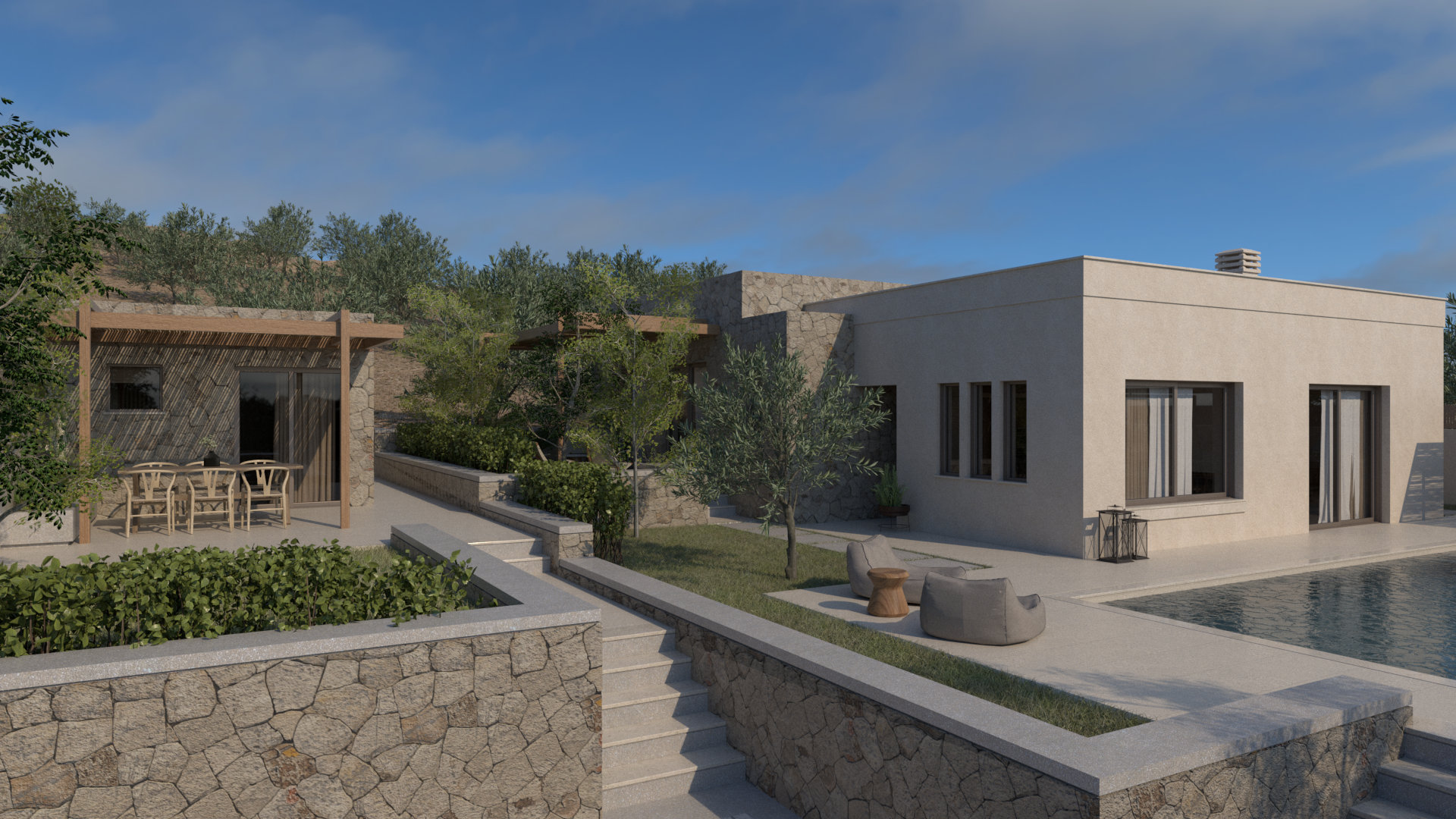
Design Process
The new residential needs led to the remodeling of the entire country house in Sirili. On a plot of approximately 2,000 sq.m. there is the central building (103 sq.m.), which consist the main holiday home, as well as a smaller one, an independent guest house (33 sq.m.). A large area of the plot is covered by the olive grove, which stretches in the eastern part, behind the buildings.
The property will continue to be used primarily as a holiday home. The new requests were the design of three bedrooms, two of which will include a private bathroom, a shared bathroom and an open-plan living space (living room, dining room, kitchen). The guest house will be completely renovated and its exterior space will be designed to function independently from the main residence, providing privacy. In addition, adequate storage spaces were requested, both inside and outside the buildings, as well as the addition of a swimming pool.
In order to meet these needs, it was deemed necessary to expand the main building (137 sq.m.). The new building volume follows simple lines and pure geometric form. The spaces are organized and divide the building into three separate sections. The common areas are concentrated in the first section and in direct contact with the pool and the outdoor dining area. In the second section, and slightly elevated, the more private areas of bedrooms and bathrooms are developed. The third section is clearly smaller and constitutes the addition of storage space. The existing roofs were replaced with concrete slabs. The new floor plan was designed with the functionality and extroversion of the building towards the surrounding area as a key axis, where a new pool area, outdoor dining area, individual private courtyards and a parking area are formed.
A dominant element of the organization of the spaces is the planting of the plot and the preservation of the olive grove. The facades are faced with warm-toned stone and the pergolas are wooden and metal with reed covering.
What people say
High aesthetics, respect and professionalism are the characteristics of the two architects we chose to undertake the renovation and conversion of our old house into a tourist accommodation. From the creative phase- the design and the study- to its implementation, our collaboration was flawless. After all, the result rewarded us all, the architects for the study and the impeccable design but also us- as owners – for our choice. Thank you for everything!
Cretan Soul
(Argiro- Giorgos Varouxakis)
@ixnos_architects
Follow Us on Social Networks

