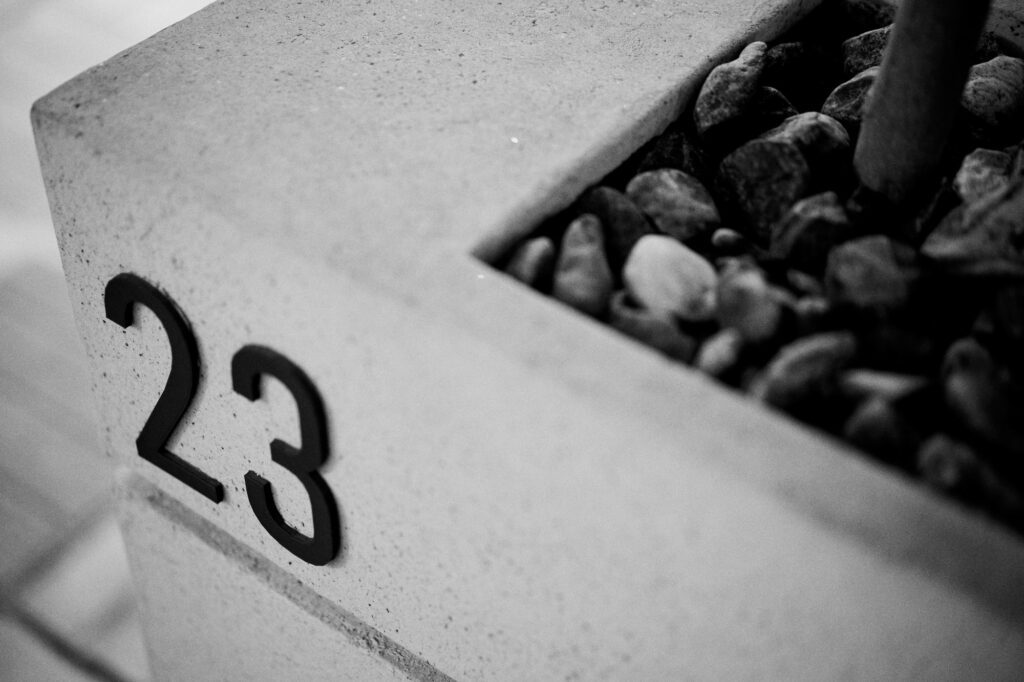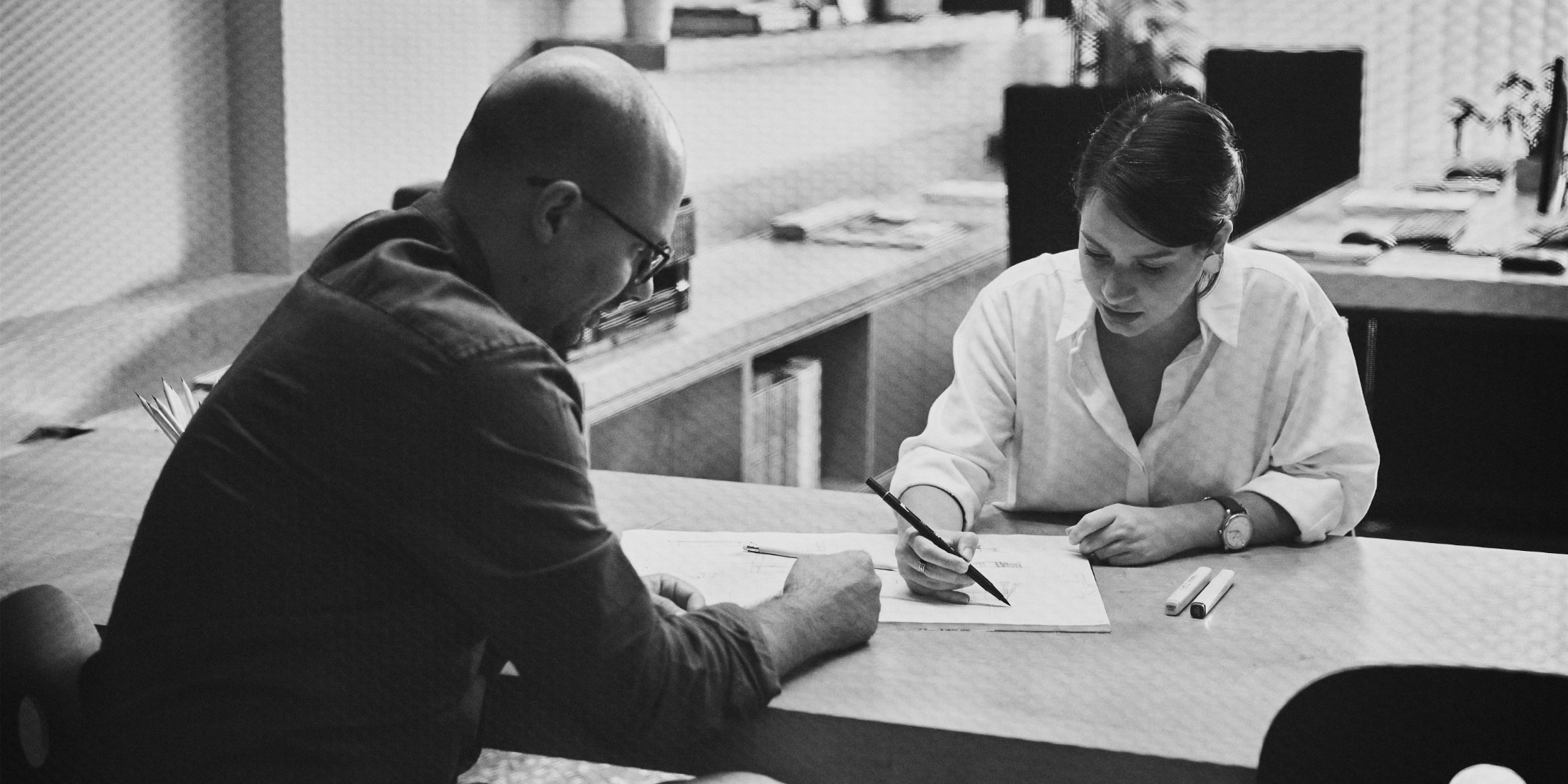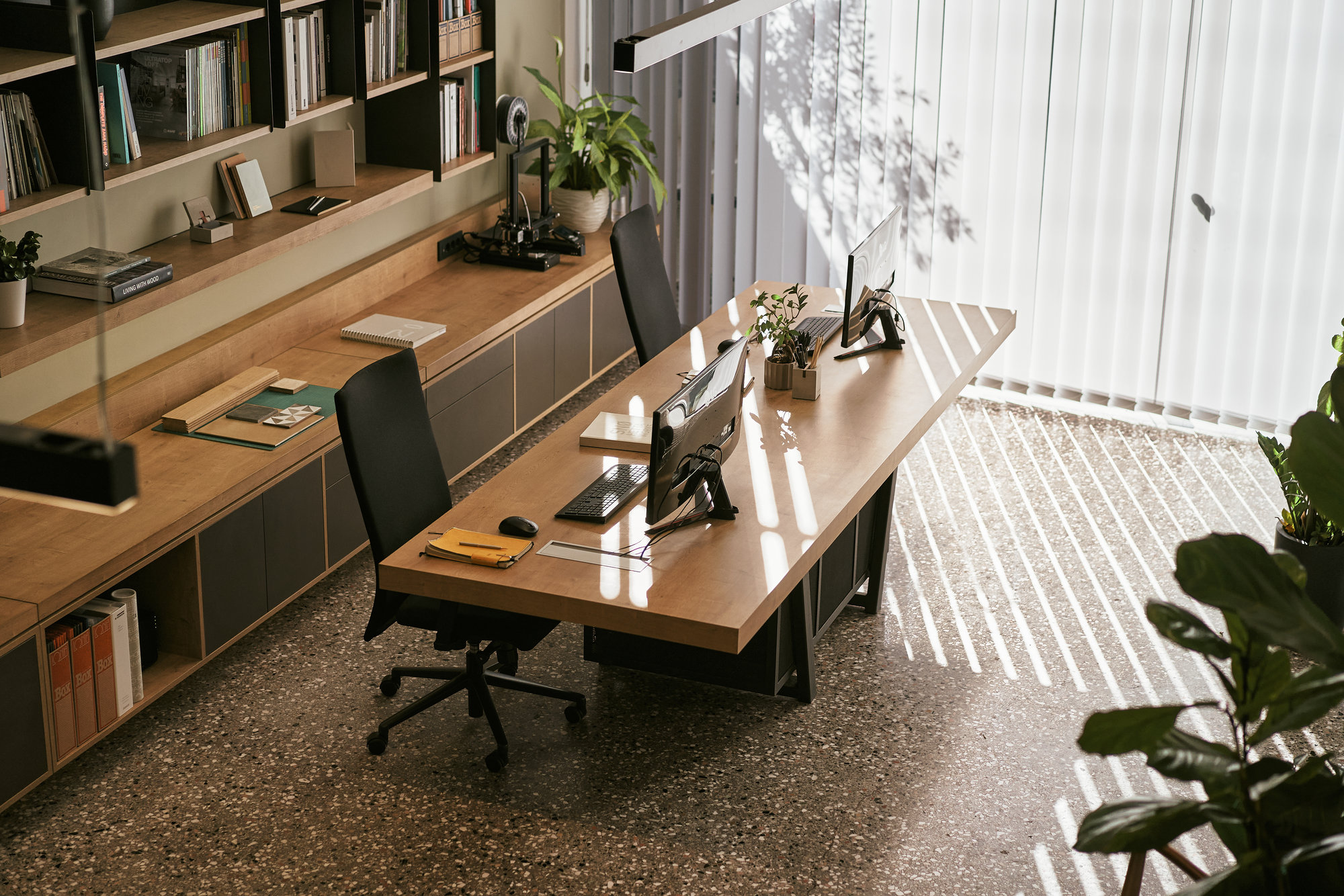Services
Methodology
The architectural study consists of a series of sub-stages, which constitute our methodology. Thanks to our methodology we ensure the successful conversion of the idea of a project into a feasible building project, in accordance with applicable regulations and technical specifications.

SYNTHESIS OF AESTHETIC FRAMEWORK AND CONCEPT
An important point in any study in order to ensure the desired result is the conception of the central idea and the synthesis of the aesthetic framework of each project. The central idea behind each study is the main axis from the beginning to the completion of a project. The formation of the volumes, the materials, the colors, the textures and the general feeling that characterizes each work are formed at this stage.
PRELIMINARY STUDY
Then, taking into account the field research, the central idea and the aesthetic context, the initial study of the proposal is compiled. It consists of sketches, diagrams and basic two-dimensional drawings in which the functionality is examined and the general layout of the spaces is formed. During the preliminary study we present a set of alternative proposals in order to ensure that all the requirements and specifications are met.
FINAL STUDY
After the completion of the preliminary study, the framework for the optimal solution of each project has been formed. At the stage of the final study, all the basic designs as well as the three-dimensional model are consolidated. Using 3D design programs, we present the complete image of the project through photorealistic illustrations.
IMPLEMENTATION STUDY
During the implementation study, all the necessary studies and construction plans required for the successful implementation of the study in the construction are prepared.
CONSTRUCTION MEASUREMENTS AND CALCULATIONS
When the implementation study is completed, we are able to accurately measure the materials and work required for the construction of the project, as well as to select and order all the furniture and related equipment.
CONSTRUCTION & SUPERVISION
Based on all the studies and specifications that have been set, we proceed to the construction of the project. We coordinate the workflow and supplies, while at the same time we have full supervision of the work carried out until the completion of the construction

Services List
ARCHITECTURAL STUDIES
We undertake the elaboration of architectural studies for any kind of building project. The architectural study process concerns the general composition and design of the project according to the use and the needs of each user. The purpose of the study is for each project to be functional, unique, and modern and to correspond to the aesthetic framework that is co-formed each time by the client and our office.
INTERIOR DESIGN
The interior design consists in the configuration of the interior of a building without interventions in the outer shell. This study includes the design of a functional plan as well as the shaping of the general style. We design each space, lighting, furniture; we choose the materials, colors, textures and equipment in order to create the best possible version of each space.
FURNITURE DESIGN
Combining our experience in interior design and our design skills with a network of experienced and specialized craftsmen (carpenters, blacksmiths, etc.) we have the ability to design a set of furniture and objects in order to perfectly harmonize with the requirements of each project, while providing authenticity and originality.
LICENCING PROCEDURES
Our team, with the support of a network of trained partners, provides the opportunity to prepare comprehensive studies to process any type of licensing in accordance with applicable regulations and institutional framework.
RENOVATIONS
Our activity in the renovation field concerns residences, business offices, commercial spaces and hotel complexes. The renovation of a space or a building presupposes a set of studies, licensing, workshops and supplies coordination, as well as the supervision of the construction process. Our team undertakes the entire process of renovation from the stage of mapping and design to the stage of construction, supervision and completion of the project.
ENERGY CERTIFICATES
The energy certificate is the energy identity of a building; it reflects its energy consumption. Procedures such as renting and purchasing properties as well as subsidy schemes require issuing energy certificates. Our office belongs to the register of energy inspectors and can provide comprehensive energy certification services.
LANDSCAPE DESIGN
Many projects such as residential studies and hotel complexes are surrounded by external public or private spaces. These surrounding spaces often need to be designed in general in order to organize and stand out. The design of the surrounding space completes the overall image of a project. Our team undertakes the landscape design of each type of project and their configuration according to their use and the users’ needs.
PROJECT MANAGEMENT
(CONSTRUCTION AND SUPERVISION)
We undertake the management of a project, compiling the economic and technical study and the measurements. We organize the materials and equipment orders; we coordinate and supervise all the construction work aiming to the successful implementation of the study in the construction.

@ixnos_architects
Follow Us on Social Networks
